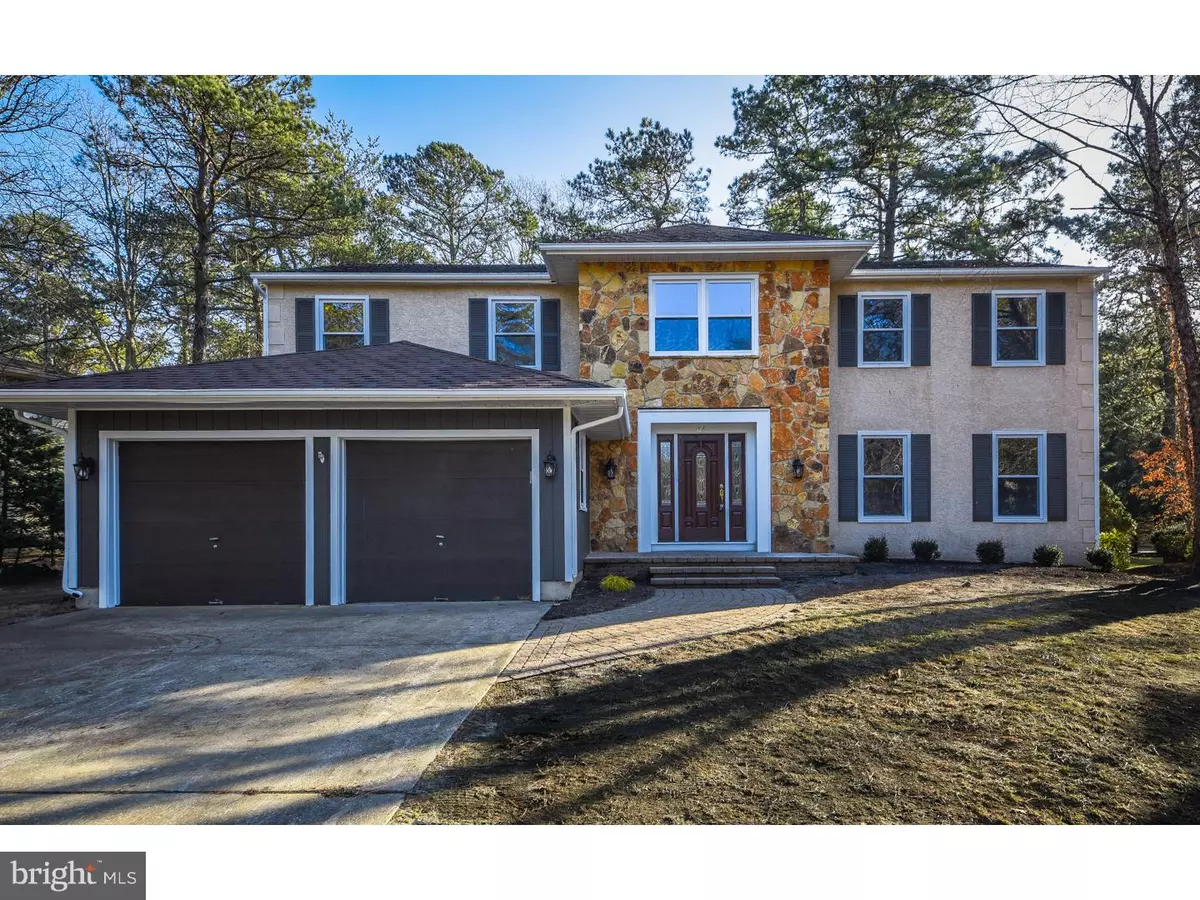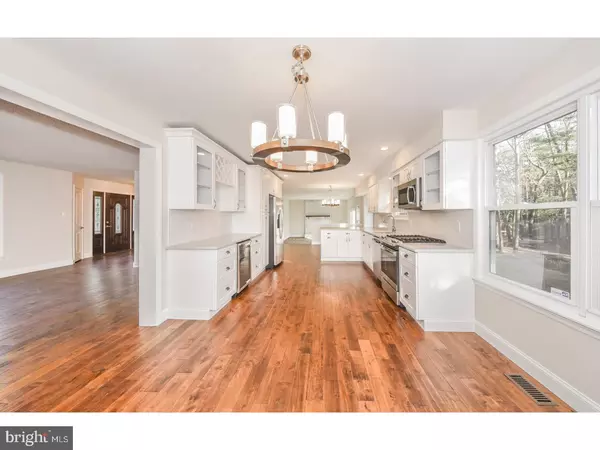$455,000
$469,900
3.2%For more information regarding the value of a property, please contact us for a free consultation.
64 TENBY CHASE DR Voorhees, NJ 08043
4 Beds
4 Baths
2,708 SqFt
Key Details
Sold Price $455,000
Property Type Single Family Home
Sub Type Detached
Listing Status Sold
Purchase Type For Sale
Square Footage 2,708 sqft
Price per Sqft $168
Subdivision Sturbridge Lakes
MLS Listing ID 1000311042
Sold Date 05/10/18
Style Contemporary
Bedrooms 4
Full Baths 3
Half Baths 1
HOA Fees $32/ann
HOA Y/N Y
Abv Grd Liv Area 2,708
Originating Board TREND
Year Built 1984
Annual Tax Amount $11,139
Tax Year 2017
Lot Size 0.290 Acres
Acres 0.29
Lot Dimensions 90X140
Property Description
Lots of light in this Completely Renovated 4 bed 3.5 bath Voorhees Home! Enter into the large foyer with an elegant curved staircase and new hardwood flooring that runs throughout the first floor. To your left is the spacious living room. Following that through, you'll find the dining room with views to the back yard. The dining room opens to the beautifully appointed kitchen, with marble counters, tile backsplash, stainless steel appliances, wine fridge, and breakfast bar. There is plenty of cabinet space, including several glass door uppers to display your best pieces. The refrigerator is flanked by pantry-style cabinets on both sides. The bonus area next to the breakfast bar can be used for additional dining space, a reading nook, a homework area?make it your own! The kitchen is also open to the family room, with brand new neutral carpeting, a white-washed fireplace and sliders to the private rear patio and yard. The main level also features a spacious laundry room with new tile flooring. Returning to the foyer and heading upstairs, you will find four sizeable bedrooms all with brand new carpeting, including a guest/princess suite with its own new bathroom, and 3 full baths. The main bedroom suite features a sitting area, large walk-in closet, and a spa-like en suite bath with dual shower heads, double vanity, new tile work, and lots of storage and counter space. The other baths also feature new tile work, vanities (one double, one single), and toilets. This home also includes a fully finished basement for additional entertaining and/or storage space, brand new HVAC system, a 75 gallon natural gas water heater, and a lawn sprinkler system. This beautiful home won't last, so make you appointment to see it today!
Location
State NJ
County Camden
Area Voorhees Twp (20434)
Zoning RD2
Rooms
Other Rooms Living Room, Dining Room, Primary Bedroom, Bedroom 2, Bedroom 3, Kitchen, Family Room, Bedroom 1, Laundry, Other, Attic
Basement Full, Fully Finished
Interior
Interior Features Primary Bath(s), Skylight(s), Ceiling Fan(s), Sprinkler System, Exposed Beams, Stall Shower, Dining Area
Hot Water Natural Gas
Heating Gas, Forced Air
Cooling Central A/C
Flooring Wood, Fully Carpeted, Vinyl, Tile/Brick
Fireplaces Number 1
Fireplaces Type Brick
Equipment Built-In Range, Dishwasher, Disposal, Energy Efficient Appliances
Fireplace Y
Window Features Bay/Bow
Appliance Built-In Range, Dishwasher, Disposal, Energy Efficient Appliances
Heat Source Natural Gas
Laundry Main Floor
Exterior
Exterior Feature Patio(s), Porch(es)
Parking Features Inside Access, Garage Door Opener
Garage Spaces 4.0
Utilities Available Cable TV
Amenities Available Swimming Pool, Tennis Courts
Water Access N
Roof Type Pitched,Shingle
Accessibility None
Porch Patio(s), Porch(es)
Attached Garage 2
Total Parking Spaces 4
Garage Y
Building
Lot Description Level, Trees/Wooded, Rear Yard
Story 2
Sewer Public Sewer
Water Public
Architectural Style Contemporary
Level or Stories 2
Additional Building Above Grade
Structure Type 9'+ Ceilings
New Construction N
Schools
School District Voorhees Township Board Of Education
Others
HOA Fee Include Pool(s),Common Area Maintenance,Management
Senior Community No
Tax ID 34-00229 23-00017
Ownership Fee Simple
Security Features Security System
Read Less
Want to know what your home might be worth? Contact us for a FREE valuation!

Our team is ready to help you sell your home for the highest possible price ASAP

Bought with Dan Sukhia • BHHS Fox & Roach-Cherry Hill





