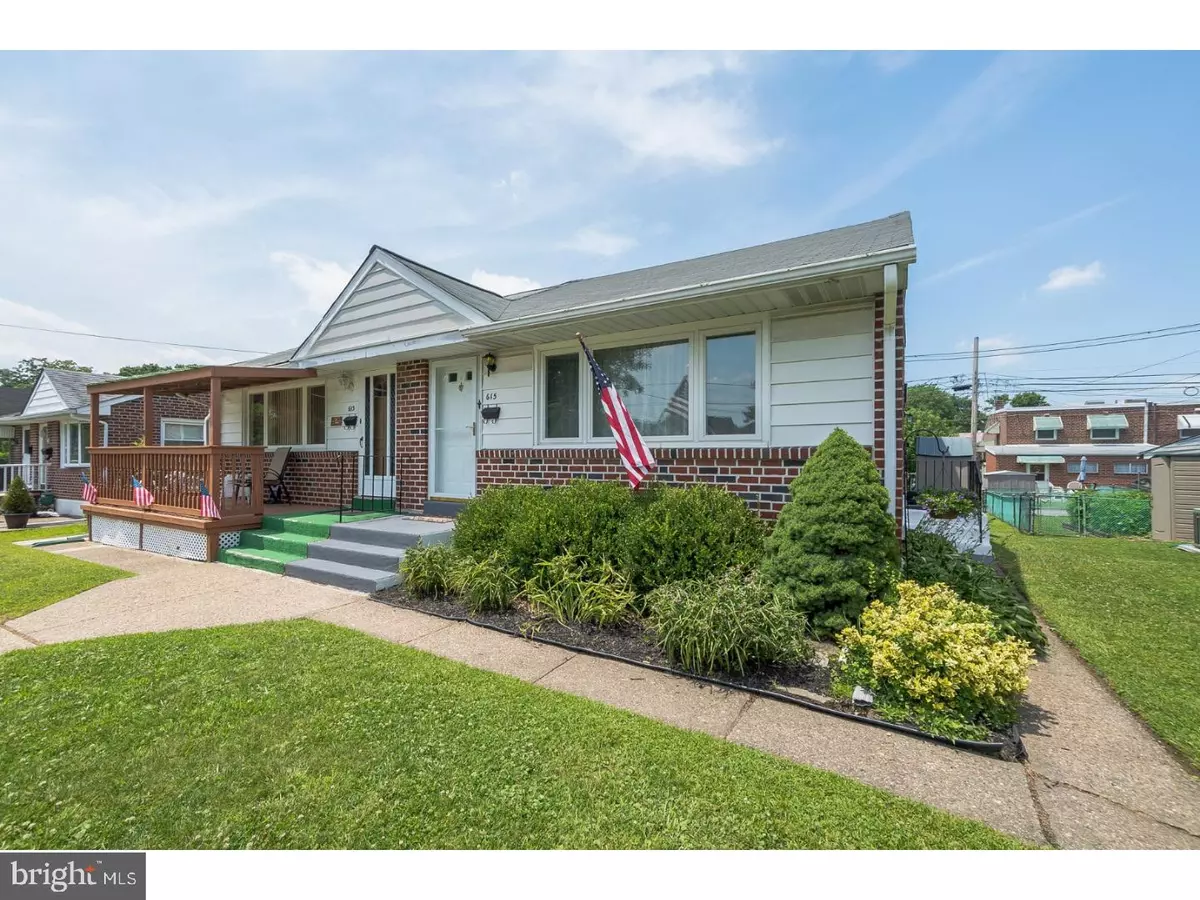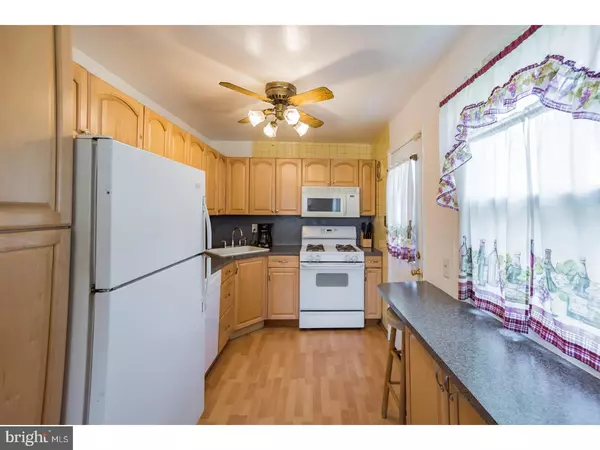$167,000
$167,000
For more information regarding the value of a property, please contact us for a free consultation.
615 6TH AVE Folsom, PA 19033
3 Beds
2 Baths
1,016 SqFt
Key Details
Sold Price $167,000
Property Type Single Family Home
Sub Type Twin/Semi-Detached
Listing Status Sold
Purchase Type For Sale
Square Footage 1,016 sqft
Price per Sqft $164
Subdivision None Available
MLS Listing ID 1000180360
Sold Date 04/26/18
Style Traditional,Split Level
Bedrooms 3
Full Baths 2
HOA Y/N N
Abv Grd Liv Area 1,016
Originating Board TREND
Year Built 1950
Annual Tax Amount $4,981
Tax Year 2018
Lot Size 3,485 Sqft
Acres 0.08
Lot Dimensions 30X112
Property Description
Fantastic 3-bedroom, 2-FULL bathroom twin split-level house for sale in Ridley Township and Ridley School District! Central air conditioning, an open floor plan, and a lovely backyard patio make this house a delight! Recent upgrades include new hot water heater (February 2017), and basement waterproofing (April 2017). Enter this house into the open living/dining room area with high vaulted ceiling with ceiling fan. With eastern exposure, morning sunlight brightens this living space. Beside the dining area is the L-shaped kitchen with gas stove, dishwasher, lots of cabinets, a breakfast bar, ceiling fan, and a side door with access to the yard. This house's split-level layout makes it convenient and easy to access the other levels of the house. Head up the steps and enter the large master bedroom, complete with a finished attic area that serves as a huge clothes closet with additional storage. Directly beside this master bedroom is a second bedroom with chair rail molding. Both bedrooms have ceiling fans. The full hall bathroom on this level has a hexagonal tile floor, and a bathtub with tile surround. A skylight fills this bathroom with natural light. Head down to the lower level and find a third bedroom with ceiling fan, and another full bathroom. This lower level bathroom is complete with a walk-in shower stall and a gorgeous vanity. The laundry room is located on this level with countertop space to sort and fold your clothes. A wash tub and additional cabinetry is provided for added convenience. Exit the laundry room into the backyard patio space?a great space to enjoy those summer days! The fenced-in yard with wooden planters is perfect for a small garden. Access to the basement crawlspace is through the laundry room area, and offers lots of additional storage space! 1-car off-street parking space located in rear. This house is conveniently-located to Philadelphia International Airport and major highways including I-476 and I-95. Co-listing agent is related to seller.
Location
State PA
County Delaware
Area Ridley Twp (10438)
Zoning R-10
Rooms
Other Rooms Living Room, Dining Room, Primary Bedroom, Bedroom 2, Kitchen, Bedroom 1
Interior
Interior Features Ceiling Fan(s)
Hot Water Natural Gas
Heating Gas, Forced Air
Cooling Central A/C
Equipment Dishwasher, Disposal
Fireplace N
Appliance Dishwasher, Disposal
Heat Source Natural Gas
Laundry Lower Floor
Exterior
Waterfront N
Water Access N
Accessibility None
Parking Type Driveway
Garage N
Building
Story Other
Sewer Public Sewer
Water Public
Architectural Style Traditional, Split Level
Level or Stories Other
Additional Building Above Grade
Structure Type Cathedral Ceilings
New Construction N
Schools
School District Ridley
Others
Senior Community No
Tax ID 38-03-02296-00
Ownership Fee Simple
Read Less
Want to know what your home might be worth? Contact us for a FREE valuation!

Our team is ready to help you sell your home for the highest possible price ASAP

Bought with David A Batty • Keller Williams Realty Devon-Wayne






