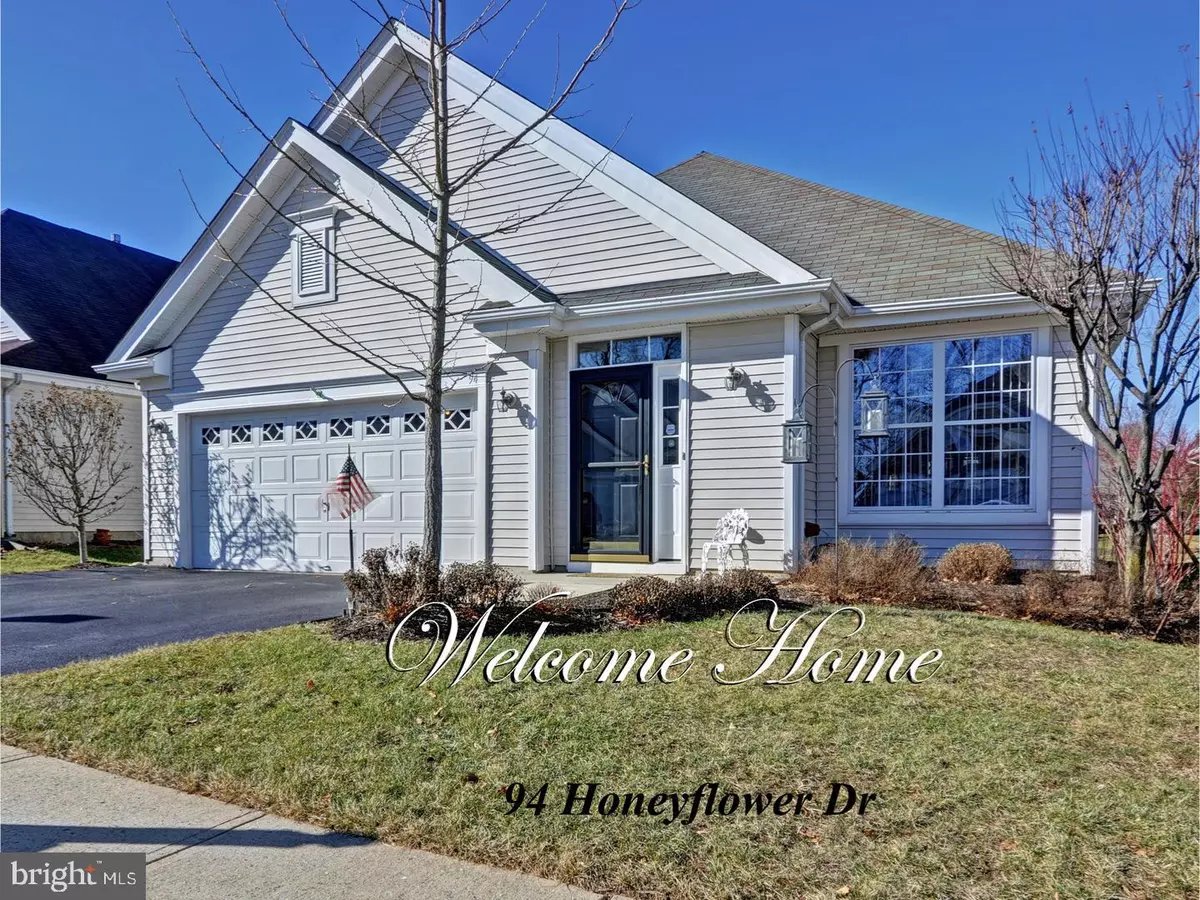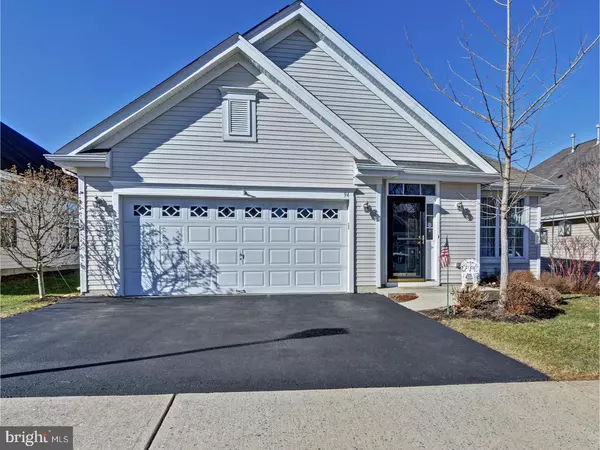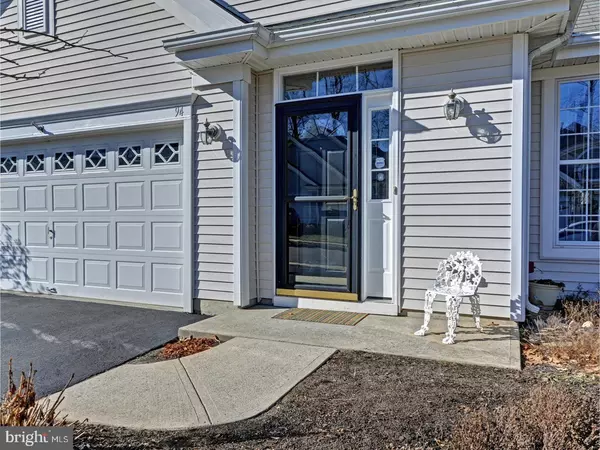$345,900
$345,900
For more information regarding the value of a property, please contact us for a free consultation.
94 HONEYFLOWER DR Bordentown, NJ 08620
2 Beds
2 Baths
1,848 SqFt
Key Details
Sold Price $345,900
Property Type Single Family Home
Sub Type Detached
Listing Status Sold
Purchase Type For Sale
Square Footage 1,848 sqft
Price per Sqft $187
Subdivision Village Grande
MLS Listing ID 1004313937
Sold Date 04/30/18
Style Ranch/Rambler
Bedrooms 2
Full Baths 2
HOA Fees $165/mo
HOA Y/N Y
Abv Grd Liv Area 1,848
Originating Board TREND
Year Built 2003
Annual Tax Amount $7,772
Tax Year 2017
Lot Size 5,000 Sqft
Acres 0.11
Lot Dimensions 0X0
Property Description
This lovely upgraded and extended Camellia Model home has been very well cared for and shows pride of ownership throughout. Located in the much desired Village Grande at Crosswicks Creek, an active 55+ community in Bordentown township this model offers privacy, sunlit rooms and a two car garage w/storage loft. A nice center hall foyer greets you and opens up to a spacious Living Room with an adjoining Dining Room. The beautiful Kitchen with loads of cabinets is where the family can gather around the granite covered island and breakfast room. The large laundry room is conveniently situated off of the kitchen. Other special features include: recessed LED lighting, refrigerator,stove/microwave, fan, pantry and a desk area. There is a spacious Family Room and a bright and airy Sunroom overlooking a fenced-in patio and secluded backyard. The Master Bedroom has a large window and includes dual walk-in closets that opens into the master bathroom suite with Jacuzzi tub, dressing area and a separate shower. Second bedroom, main hall bath complete this ranch style home. Come and see this gorgeous home decorated with style! Convenient clubhouse with exercise facility, tennis and outdoor pool. There is plenty of parking, located close to major arteries 130, 295 195, and NJ Turnpike, railways, plus wonderful nearby shopping, and hospital facilities. Add this to your list of must see homes!
Location
State NJ
County Burlington
Area Bordentown Twp (20304)
Zoning RES
Rooms
Other Rooms Living Room, Dining Room, Primary Bedroom, Kitchen, Family Room, Bedroom 1, Laundry, Other
Interior
Interior Features Dining Area
Hot Water Natural Gas
Heating Gas, Solar Active/Passive
Cooling Central A/C
Fireplace N
Heat Source Natural Gas, Solar
Laundry Main Floor
Exterior
Garage Spaces 4.0
Amenities Available Swimming Pool
Water Access N
Accessibility None
Total Parking Spaces 4
Garage N
Building
Story 1
Sewer Public Sewer
Water Public
Architectural Style Ranch/Rambler
Level or Stories 1
Additional Building Above Grade
New Construction N
Schools
School District Bordentown Regional School District
Others
HOA Fee Include Pool(s)
Senior Community Yes
Tax ID 04-00019 02-00046
Ownership Fee Simple
Read Less
Want to know what your home might be worth? Contact us for a FREE valuation!

Our team is ready to help you sell your home for the highest possible price ASAP

Bought with David Stephens • CB Schiavone & Associates





