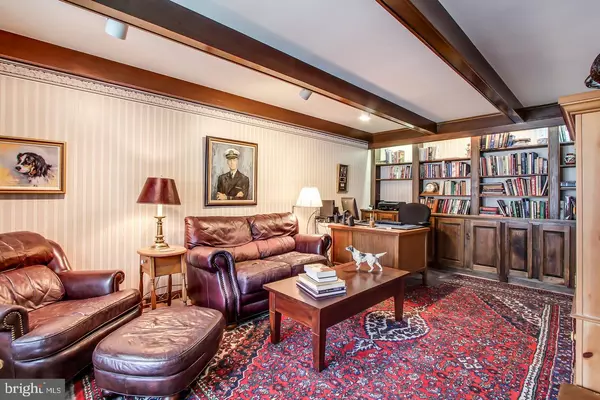$359,000
$359,000
For more information regarding the value of a property, please contact us for a free consultation.
1455 BEE TREE RD York, PA 17403
4 Beds
4 Baths
3,380 SqFt
Key Details
Sold Price $359,000
Property Type Single Family Home
Sub Type Detached
Listing Status Sold
Purchase Type For Sale
Square Footage 3,380 sqft
Price per Sqft $106
Subdivision Grantley Hills
MLS Listing ID 1000131424
Sold Date 04/20/18
Style Colonial
Bedrooms 4
Full Baths 2
Half Baths 2
HOA Y/N N
Abv Grd Liv Area 2,954
Originating Board BRIGHT
Year Built 1963
Annual Tax Amount $8,662
Tax Year 2017
Lot Size 0.525 Acres
Acres 0.52
Property Description
Enjoy this beautiful home that is designed for family and friends and situated on mature landscaped, large lot that is ideal for outdoor fun and entertaining. Tiled center hall features staircase with hardwood risers. Beautiful hardwood floors. Formal living room with large bay window. Den/office features beamed ceiling and built-in shelves and cabinets. Remodeled gourmet kitchen with cherry cabinets, granite counters and backsplash, upgraded appliances and breakfast bar w/stools. The kitchen opens to a dining area and to the great room featuring wall of windows with built-in blinds and topped with transoms. Also featured is a built-in cherry unit that houses gas fireplace and TV cabinet that is flanked by built-in cherry cabinetry. A side wall houses the built-in cherry wet bar. Exit the atrium door to large tiered deck with lighting and hot tub. Off main floor laundry is access to screen-in porch with tile flooring. 2nd floor features large bedrooms. Master bedroom has door to large side deck and front balcony. Master bath has glass enclosed shower plus separate tub and a 2 sink vanity with corian counter. Large dressing area off master bedroom has walk-in closet designed by Closetec and additional closet with shelving plus area for office. Lower level game room features billiard-size pool table and overhead chandelier plus a fully equipped kitchen with wet bar and brick fireplace flanked by shelving. Basement includes a walk-in vault. This house has space for everyone and will be enjoyed by all. Move-in condition.
Location
State PA
County York
Area Spring Garden Twp (15248)
Zoning RS
Rooms
Other Rooms Living Room, Dining Room, Bedroom 2, Bedroom 3, Bedroom 4, Kitchen, Game Room, Den, Foyer, Bedroom 1, Great Room
Basement Full
Interior
Interior Features 2nd Kitchen, Built-Ins, Carpet, Ceiling Fan(s), Chair Railings, Crown Moldings, Family Room Off Kitchen, Formal/Separate Dining Room, Kitchen - Eat-In, Laundry Chute, Primary Bath(s), Recessed Lighting, Stall Shower, Upgraded Countertops, Wainscotting, Wet/Dry Bar, Wood Floors
Heating Gas
Cooling Central A/C
Flooring Carpet, Ceramic Tile, Hardwood
Fireplaces Type Brick, Marble, Wood
Equipment Built-In Microwave, Built-In Range, Dishwasher, Dryer, Extra Refrigerator/Freezer, Microwave, Oven - Double, Oven - Wall, Refrigerator, Washer, Water Heater
Fireplace Y
Window Features Bay/Bow,Replacement,Storm
Appliance Built-In Microwave, Built-In Range, Dishwasher, Dryer, Extra Refrigerator/Freezer, Microwave, Oven - Double, Oven - Wall, Refrigerator, Washer, Water Heater
Heat Source Natural Gas
Laundry Main Floor
Exterior
Exterior Feature Deck(s), Porch(es), Roof
Parking Features Built In, Garage - Front Entry
Garage Spaces 2.0
Fence Rear
Water Access N
Roof Type Asphalt
Street Surface Paved
Accessibility None
Porch Deck(s), Porch(es), Roof
Road Frontage Boro/Township
Attached Garage 2
Total Parking Spaces 2
Garage Y
Building
Story 2
Sewer On Site Septic
Water Public
Architectural Style Colonial
Level or Stories 2
Additional Building Above Grade, Below Grade
New Construction N
Schools
Elementary Schools Indian Rock
Middle Schools York Suburban
High Schools York Suburban
School District York Suburban
Others
Senior Community No
Tax ID 48-000-26-0126-00-00000
Ownership Fee Simple
SqFt Source Assessor
Security Features Monitored,Motion Detectors,Security System,Smoke Detector
Acceptable Financing Conventional, Cash, FHA, VA
Listing Terms Conventional, Cash, FHA, VA
Financing Conventional,Cash,FHA,VA
Special Listing Condition REO (Real Estate Owned)
Read Less
Want to know what your home might be worth? Contact us for a FREE valuation!

Our team is ready to help you sell your home for the highest possible price ASAP

Bought with Justin K Leber • Berkshire Hathaway HomeServices Homesale Realty





