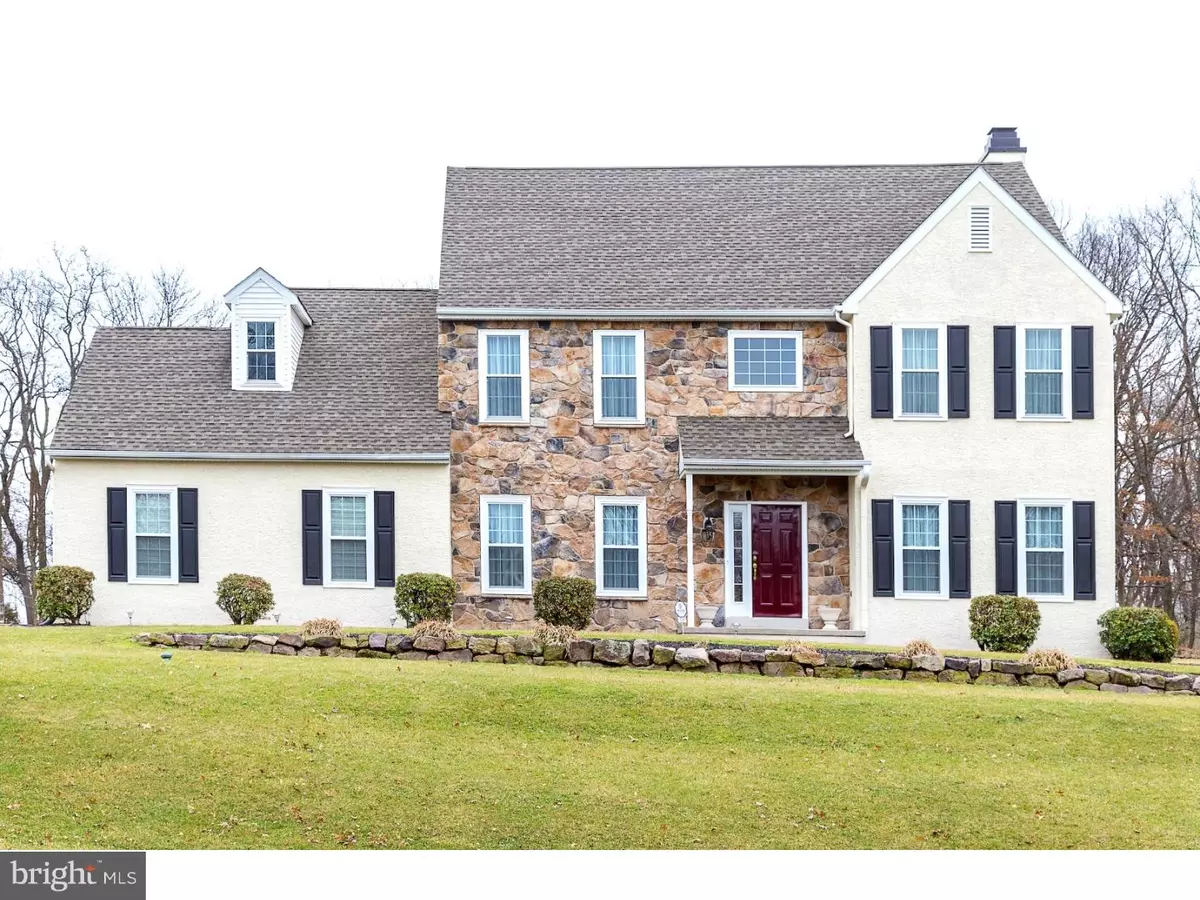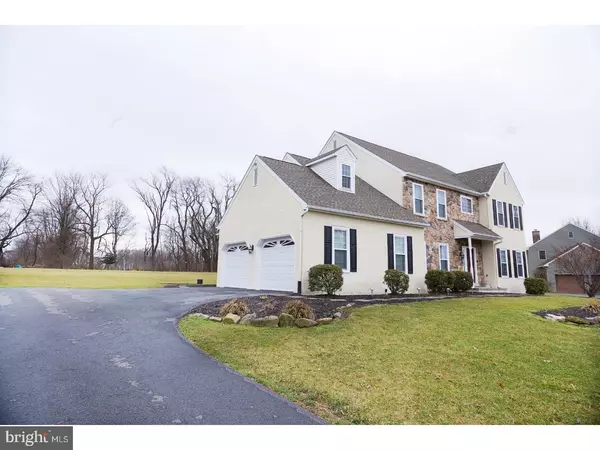$459,900
$459,900
For more information regarding the value of a property, please contact us for a free consultation.
110 WOODMONT DR Pottstown, PA 19465
4 Beds
3 Baths
3,208 SqFt
Key Details
Sold Price $459,900
Property Type Single Family Home
Sub Type Detached
Listing Status Sold
Purchase Type For Sale
Square Footage 3,208 sqft
Price per Sqft $143
Subdivision Woodridge
MLS Listing ID 1000210480
Sold Date 04/27/18
Style Traditional
Bedrooms 4
Full Baths 2
Half Baths 1
HOA Y/N N
Abv Grd Liv Area 3,208
Originating Board TREND
Year Built 1994
Annual Tax Amount $8,694
Tax Year 2018
Lot Size 0.895 Acres
Acres 0.9
Lot Dimensions 0X0
Property Description
Welcome to the prestigious neighborhood of Woodridge in South Coventry Chester County. Don't delay because this home will not last long. This is not your average home. Meticulous attention was spent during this home's design and construction. It has the largest floor plan in the community. The floor plan is unique and provides a great flow for hosting parties or for just relaxing. Relax and unwind while you sit on the large 20' x 38' composite deck and take in the sun and the sounds of nature as you enjoy the privacy and the solitude that the backyard provides. This home is very clean and has been very well taken care of. It sits on almost one full acre of land. Features and Updates Include Freshly painted interior and exterior, new Driveway, new Deck and railings, new Windows and Doors, newer HVAC System, newer Hot Water Heater, newer Roof, Two Story Entry with Turned Staircase, Oak Treads and Hardwood Floor, 9' Ceilings on First Floor, Living Room with Hardwood Floor, Formal Dining Room with Hardwood Floor. There is large Family Room with stone gas Fireplace and slate mantel which is a great setting for relaxing and watching TV. A triple Slider in the Family Room allows plenty of natural light and a view of the sunrise that is sure to take your breath away. The adjacent kitchen has new Granite Counter Tops, white cabinetry raised panel extended to ceiling with Crown Molding, under the counter lighting, gas cooking, Travertine Tile Backsplash, Recessed Lighting and Ceramic Tile Floor, adjoining Breakfast Room with Vaulted Ceiling, 1st Floor Laundry with Cabinetry, Powder Room, 2 Car Garage and side entrance. There is crown molding in every room except the Family Room and ceiling fans throughout the home including the bedrooms. Second Floor features huge Master Suite with oversized Master Bedroom, large Sitting Room, two extra large Walk-In Closets, large Master Bath with Double Vanity, Soaking Tub, separate stall shower & ceramic tile, plenty of natural light. 3 additional Bedrooms, Hall Bath, walk-up floored Attic with potential for an additional 800 square feet of Living Area, Full, Unfinished Basement with the potential for an additional 1300 square feet of living space, Propane Heat (tank owned, not rented) Move In condition, Conveniently Located at Rt 23 and Rt 100, a short ride from premium shopping outlets and to other major routes.
Location
State PA
County Chester
Area South Coventry Twp (10320)
Zoning AG
Rooms
Other Rooms Living Room, Dining Room, Primary Bedroom, Bedroom 2, Bedroom 3, Kitchen, Family Room, Bedroom 1, Other, Attic
Basement Full, Unfinished
Interior
Interior Features Primary Bath(s), Kitchen - Island, Ceiling Fan(s), Kitchen - Eat-In
Hot Water Natural Gas
Heating Gas, Forced Air
Cooling Central A/C
Flooring Wood, Fully Carpeted, Tile/Brick
Fireplaces Number 1
Fireplaces Type Gas/Propane
Equipment Trash Compactor
Fireplace Y
Appliance Trash Compactor
Heat Source Natural Gas
Laundry Main Floor
Exterior
Exterior Feature Deck(s)
Garage Spaces 2.0
Utilities Available Cable TV
Water Access N
Accessibility None
Porch Deck(s)
Attached Garage 2
Total Parking Spaces 2
Garage Y
Building
Lot Description Level
Story 2
Sewer Public Sewer
Water Well
Architectural Style Traditional
Level or Stories 2
Additional Building Above Grade
Structure Type Cathedral Ceilings,9'+ Ceilings
New Construction N
Schools
High Schools Owen J Roberts
School District Owen J Roberts
Others
Senior Community No
Tax ID 20-04 -0055.4000
Ownership Fee Simple
Security Features Security System
Read Less
Want to know what your home might be worth? Contact us for a FREE valuation!

Our team is ready to help you sell your home for the highest possible price ASAP

Bought with Veronica C Corropolese • Bonaventure Realty





