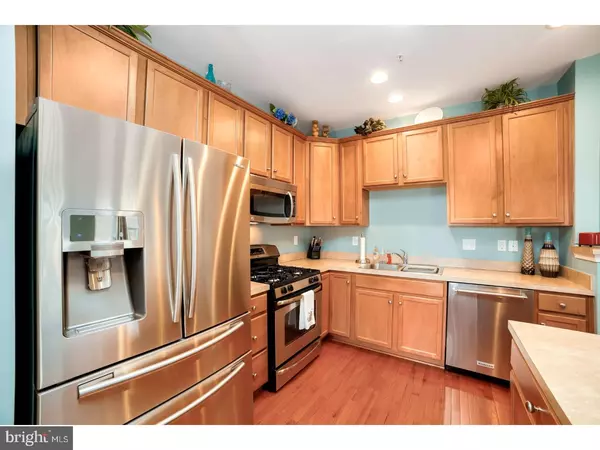$269,000
$264,000
1.9%For more information regarding the value of a property, please contact us for a free consultation.
136 CROOKED LN Gilbertsville, PA 19525
3 Beds
3 Baths
2,337 SqFt
Key Details
Sold Price $269,000
Property Type Townhouse
Sub Type End of Row/Townhouse
Listing Status Sold
Purchase Type For Sale
Square Footage 2,337 sqft
Price per Sqft $115
Subdivision Windlestrae
MLS Listing ID 1000243984
Sold Date 04/10/18
Style Traditional
Bedrooms 3
Full Baths 2
Half Baths 1
HOA Fees $95/mo
HOA Y/N Y
Abv Grd Liv Area 2,337
Originating Board TREND
Year Built 2010
Annual Tax Amount $3,938
Tax Year 2018
Lot Size 6,770 Sqft
Acres 0.16
Lot Dimensions 14
Property Description
Gorgeous end-unit at the end of a cul-de-sac street with fantastic private outdoor space. Hardwood floors and 9 foot ceilings are found throughout the open concept first floor. The chef's kitchen features 42" cabinets, stainless steel appliances, and center island with elevated breakfast bar. The upstairs master suite boasts tray ceilings, custom walk-in closet, and en-suite full bathroom with dual sinks, soaking tub, and separate shower. The second level also includes two more bedrooms that share a full bath and a convenient laundry room. The full finished basement makes for a fantastic recreation room, private office, as well as plenty of storage. The spacious backyard features a large composite deck, custom 2-level paver patio with sitting wall and firepit, gorgeous landscaping and irrigation system all backing up to a wooded area. One car attached garage and a three car driveway parking.
Location
State PA
County Montgomery
Area New Hanover Twp (10647)
Zoning R15
Rooms
Other Rooms Living Room, Dining Room, Primary Bedroom, Bedroom 2, Kitchen, Family Room, Bedroom 1, Laundry, Other
Basement Full, Fully Finished
Interior
Interior Features Kitchen - Island, Dining Area
Hot Water Electric
Heating Gas
Cooling Central A/C
Equipment Built-In Range, Oven - Self Cleaning, Dishwasher, Disposal, Energy Efficient Appliances, Built-In Microwave
Fireplace N
Appliance Built-In Range, Oven - Self Cleaning, Dishwasher, Disposal, Energy Efficient Appliances, Built-In Microwave
Heat Source Natural Gas
Laundry Upper Floor
Exterior
Garage Spaces 2.0
Amenities Available Tot Lots/Playground
Waterfront N
Water Access N
Accessibility None
Parking Type Attached Garage
Attached Garage 1
Total Parking Spaces 2
Garage Y
Building
Story 2
Sewer Public Sewer
Water Public
Architectural Style Traditional
Level or Stories 2
Additional Building Above Grade
New Construction N
Schools
High Schools Boyertown Area Jhs-East
School District Boyertown Area
Others
HOA Fee Include Common Area Maintenance,Lawn Maintenance,Snow Removal,Trash
Senior Community No
Tax ID 47-00-05013-136
Ownership Fee Simple
Read Less
Want to know what your home might be worth? Contact us for a FREE valuation!

Our team is ready to help you sell your home for the highest possible price ASAP

Bought with James J Hill III • Long & Foster Real Estate, Inc.






