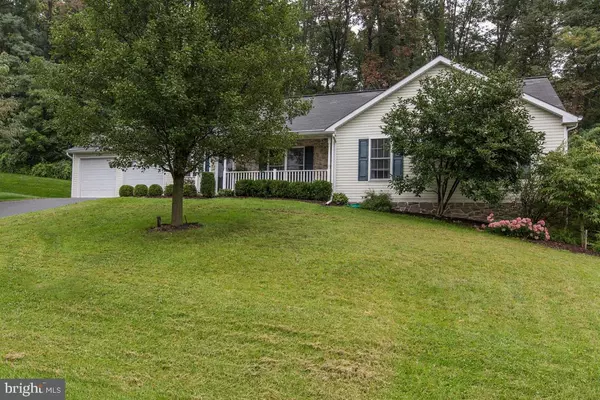$195,000
$194,900
0.1%For more information regarding the value of a property, please contact us for a free consultation.
112 COMMODORE DR Bainbridge, PA 17502
3 Beds
2 Baths
1,452 SqFt
Key Details
Sold Price $195,000
Property Type Single Family Home
Sub Type Detached
Listing Status Sold
Purchase Type For Sale
Square Footage 1,452 sqft
Price per Sqft $134
Subdivision None Available
MLS Listing ID 1000792895
Sold Date 11/24/17
Style Traditional
Bedrooms 3
Full Baths 2
HOA Y/N N
Abv Grd Liv Area 1,452
Originating Board LCAOR
Year Built 2004
Annual Tax Amount $3,677
Lot Size 10,454 Sqft
Acres 0.24
Lot Dimensions 96x110x95x118
Property Description
This spotless rancher has private wooded setting to rear in Rural subdivision. Open concept with vaulted ceiling provide the perfect floor plan for so many occasions. This seller created a cozy FR from former breezway which opens onto patio.
Location
State PA
County Lancaster
Area Conoy Twp (10513)
Rooms
Other Rooms Living Room, Dining Room, Primary Bedroom, Bedroom 2, Bedroom 3, Kitchen, Family Room, Bedroom 1, Laundry, Bathroom 2, Bathroom 3, Primary Bathroom
Main Level Bedrooms 3
Interior
Interior Features Window Treatments, Dining Area, Combination Dining/Living, Built-Ins
Hot Water Electric
Heating Gas, Heat Pump(s)
Cooling Central A/C
Fireplaces Number 1
Equipment Refrigerator, Dishwasher, Built-In Microwave, Oven/Range - Electric
Fireplace Y
Window Features Insulated,Screens
Appliance Refrigerator, Dishwasher, Built-In Microwave, Oven/Range - Electric
Exterior
Exterior Feature Patio(s), Porch(es)
Garage Spaces 2.0
Community Features Covenants, Restrictions
Utilities Available Cable TV Available
Amenities Available None
Waterfront N
Water Access N
Roof Type Shingle,Composite
Porch Patio(s), Porch(es)
Garage N
Building
Building Description Cathedral Ceilings, Ceiling Fans
Story 2
Foundation Crawl Space
Sewer Public Sewer
Water Public
Architectural Style Traditional
Level or Stories 1
Additional Building Above Grade, Below Grade
Structure Type Cathedral Ceilings
New Construction N
Schools
High Schools Elizabethtown Area
School District Elizabethtown Area
Others
HOA Fee Include None
Tax ID 1305126700000
Ownership Other
Security Features Smoke Detector
Acceptable Financing Conventional, FHA, VA
Listing Terms Conventional, FHA, VA
Financing Conventional,FHA,VA
Read Less
Want to know what your home might be worth? Contact us for a FREE valuation!

Our team is ready to help you sell your home for the highest possible price ASAP

Bought with Dan Boensch • RE/MAX Pinnacle






