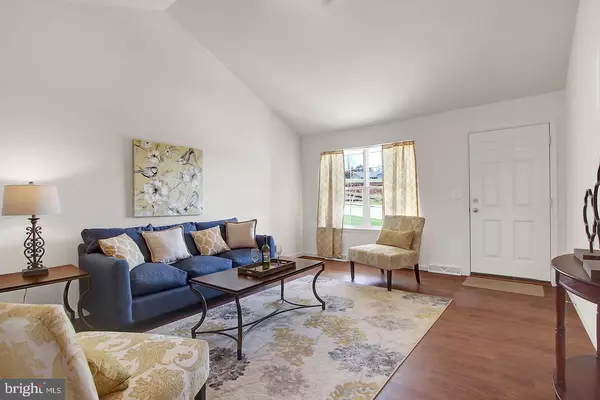$261,030
$246,280
6.0%For more information regarding the value of a property, please contact us for a free consultation.
107 SHETLAND DR #106 Red Lion, PA 17356
2 Beds
2 Baths
2,104 SqFt
Key Details
Sold Price $261,030
Property Type Condo
Sub Type Condo/Co-op
Listing Status Sold
Purchase Type For Sale
Square Footage 2,104 sqft
Price per Sqft $124
Subdivision The Paddock
MLS Listing ID 1000179916
Sold Date 03/01/18
Style Ranch/Rambler
Bedrooms 2
Full Baths 2
Condo Fees $150/mo
HOA Y/N N
Abv Grd Liv Area 1,343
Originating Board BRIGHT
Year Built 2018
Annual Tax Amount $1
Tax Year 2018
Property Description
Exterior SHIRE Model in 55+ Community, One floor living at its best. No Grass or Snow to take care of. Englarged Owner's Suite - Corner FP - Cathedral Ceiling - Upgraded Kit Cabinets - Sun Rm with Excav Bsmt - Basement has some Rough-In's - 2 Car Gar - Existing Community Building - HOA fee of $150 a month & Reserve Fee (1x) of $500. Price may change due to options and upgrades.
Location
State PA
County York
Area York Twp (15254)
Zoning RESIDENTIAL
Rooms
Other Rooms Living Room, Dining Room, Bedroom 2, Kitchen, Family Room, Bedroom 1, Sun/Florida Room, Other
Basement Full, Walkout Level, Other
Main Level Bedrooms 2
Interior
Interior Features Dining Area
Hot Water Electric
Heating Forced Air
Cooling Central A/C
Equipment Dishwasher, Built-In Microwave
Fireplace N
Window Features Insulated
Appliance Dishwasher, Built-In Microwave
Heat Source Natural Gas
Exterior
Exterior Feature Porch(es), Patio(s), Screened
Amenities Available Party Room
Water Access N
Roof Type Fiberglass,Shingle
Accessibility None
Porch Porch(es), Patio(s), Screened
Garage N
Building
Story 1
Sewer Public Sewer
Water Public
Architectural Style Ranch/Rambler
Level or Stories 1
Additional Building Above Grade, Below Grade
New Construction N
Schools
Middle Schools Dallastown Area
High Schools Dallastown Area
School District Dallastown Area
Others
HOA Fee Include Recreation Facility,Other,Lawn Maintenance,Snow Removal
Senior Community Yes
Age Restriction 55
Tax ID 6754000HK000100C0106
Ownership Other
SqFt Source Estimated
Security Features Smoke Detector
Acceptable Financing FHA, Conventional
Listing Terms FHA, Conventional
Financing FHA,Conventional
Special Listing Condition Short Sale
Read Less
Want to know what your home might be worth? Contact us for a FREE valuation!

Our team is ready to help you sell your home for the highest possible price ASAP

Bought with Timothy F Pasch • Pasch Realty Inc





