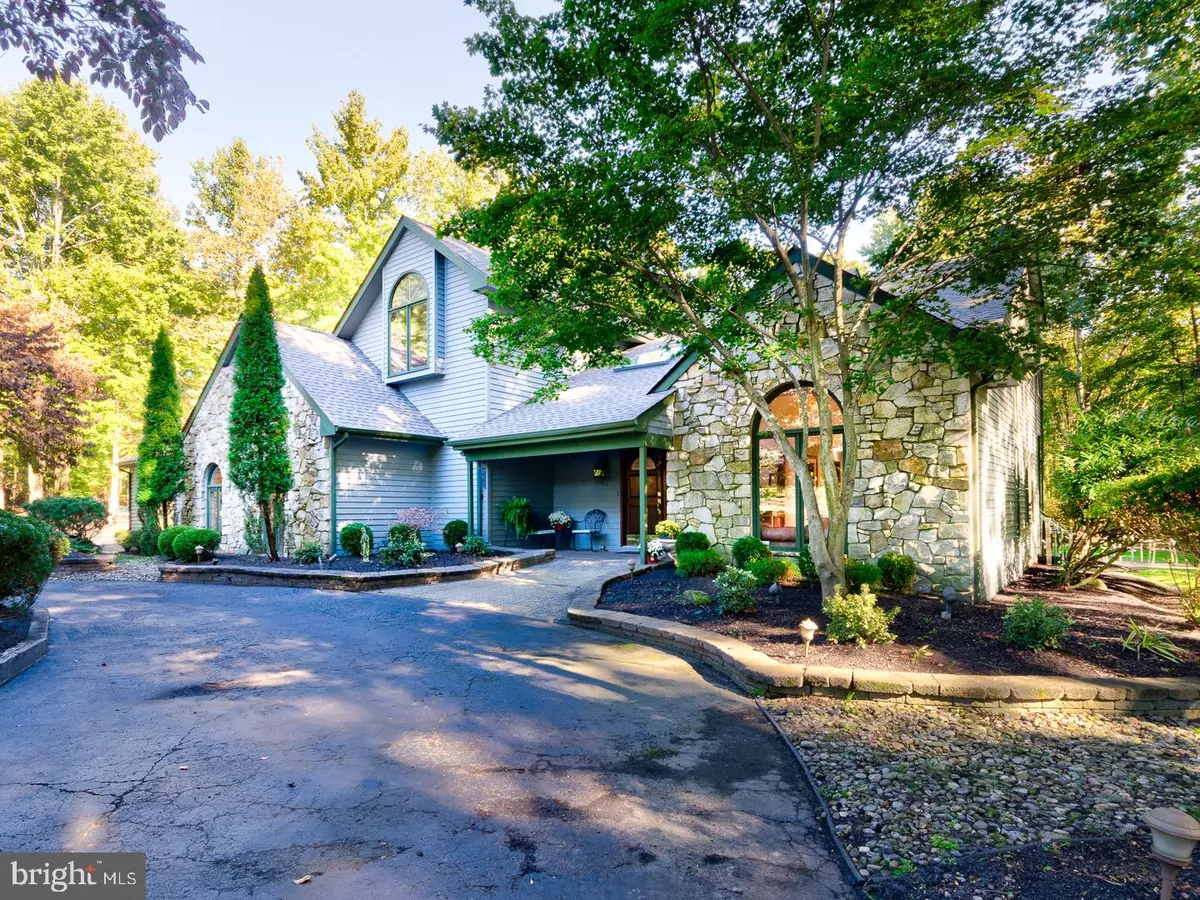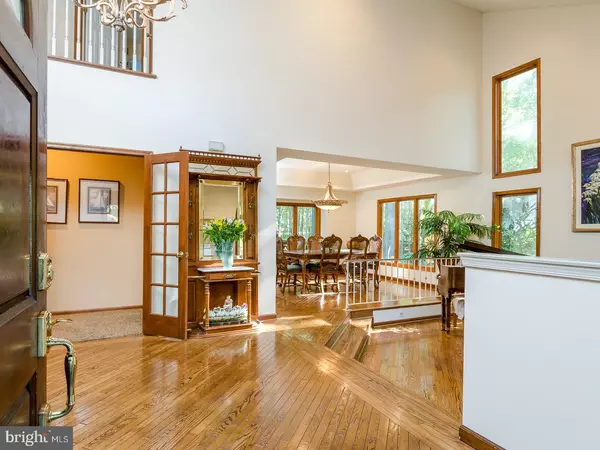$530,000
$569,900
7.0%For more information regarding the value of a property, please contact us for a free consultation.
3 SASSAFRAS CT Voorhees, NJ 08043
4 Beds
3 Baths
4,269 SqFt
Key Details
Sold Price $530,000
Property Type Single Family Home
Sub Type Detached
Listing Status Sold
Purchase Type For Sale
Square Footage 4,269 sqft
Price per Sqft $124
Subdivision Lost Tree
MLS Listing ID 1003289407
Sold Date 03/30/18
Style Contemporary
Bedrooms 4
Full Baths 2
Half Baths 1
HOA Y/N N
Abv Grd Liv Area 4,269
Originating Board TREND
Year Built 1986
Annual Tax Amount $18,275
Tax Year 2017
Lot Size 0.774 Acres
Acres 0.77
Property Description
This prestigious Lost Tree custom home is set on a manicured cul de sac lot. The circular driveway leads you to the home. The custom double front doors open to a souring 2-story foyer with dramatic sweeping staircase. The walnut hardwood floors and freshly painted walls are highlighted by natural light and recessed lighting. The living room has vaulted ceilings, floor to ceiling windows, hardwood floors and open to the dining room for ease of entertaining. The formal dining room has a tray ceiling, recessed lighting, walls of windows and a window seat. Enjoy the private views of the back yard when dining. The heart of the home is the updated gourmet kitchen. The beautiful glazed cabinets, stainless steel appliances and granite countertops are the highlights. The Thermador double ovens, Bosch dishwasher and Jennair cook to make meal prep a breeze. The tumbled marble backsplash with decorative nickel insets and the glass cabinet are nice details to this awesome kitchen. The expansive breakfast area has floor to ceiling windows with seats. The French doors from the breakfast room lead to a deck and private yard. The family room has a magnificent custom trimmed gas fireplace with built-in shelving. The custom bookcases are highlighted by recessed lighting. The first floor office has hardwood flooring, wall of windows, recessed lighting, a fabulous place to work. This home has a floor plan with all you need on the main floor. Off the family room, you will find an expansive gym area with skylights and neutral carpet. A media room is also located on the first floor. This room could also be used for a game room. The master suite is fit for a king and queen. This large bedroom and sitting room features a corner fireplace. The master bath has double sinks, marble floors, a marble tiled steam shower, and a Jacuzzi tub. The other 3 bedrooms are remarkably large with great closet space. One of the bedrooms has vaulted ceilings. The carpet on the entire 2nd floor has just been replaced and the home has been freshly painted. The main bath has white cabinets and double sinks and is adjacent to the bedrooms. The backyard paradise has so much to offer, a large deck, paver patio, a sport court and plenty of room for a pool. There is a large grassy area for outdoor games. This home has a newer roof, 2016, and updated 2-zone HVAC. This is a one of a kind home in pristine condition on a secluded 3/4 acre manicured lot. The entertainers dream home!
Location
State NJ
County Camden
Area Voorhees Twp (20434)
Zoning 100A
Rooms
Other Rooms Living Room, Dining Room, Primary Bedroom, Bedroom 2, Bedroom 3, Kitchen, Family Room, Bedroom 1, Laundry, Other, Attic
Interior
Interior Features Primary Bath(s), Kitchen - Island, Butlers Pantry, Skylight(s), Ceiling Fan(s), WhirlPool/HotTub, Stove - Wood, Sprinkler System, Kitchen - Eat-In
Hot Water Natural Gas
Heating Gas, Forced Air, Zoned
Cooling Central A/C
Flooring Wood, Fully Carpeted, Vinyl, Tile/Brick
Fireplaces Number 2
Fireplaces Type Gas/Propane
Equipment Cooktop, Built-In Range, Oven - Double, Oven - Self Cleaning, Dishwasher, Disposal
Fireplace Y
Window Features Bay/Bow
Appliance Cooktop, Built-In Range, Oven - Double, Oven - Self Cleaning, Dishwasher, Disposal
Heat Source Natural Gas
Laundry Main Floor
Exterior
Exterior Feature Deck(s), Patio(s), Porch(es)
Parking Features Inside Access
Garage Spaces 6.0
Fence Other
Utilities Available Cable TV
Water Access N
Roof Type Shingle
Accessibility None
Porch Deck(s), Patio(s), Porch(es)
Attached Garage 3
Total Parking Spaces 6
Garage Y
Building
Lot Description Cul-de-sac, Irregular, Level, Open, Trees/Wooded, Rear Yard, SideYard(s)
Story 2
Sewer Public Sewer
Water Public
Architectural Style Contemporary
Level or Stories 2
Additional Building Above Grade
Structure Type Cathedral Ceilings,High
New Construction N
Schools
School District Eastern Camden County Reg Schools
Others
Senior Community No
Tax ID 34-00202 26-00028
Ownership Fee Simple
Security Features Security System
Acceptable Financing Conventional, VA, FHA 203(b)
Listing Terms Conventional, VA, FHA 203(b)
Financing Conventional,VA,FHA 203(b)
Read Less
Want to know what your home might be worth? Contact us for a FREE valuation!

Our team is ready to help you sell your home for the highest possible price ASAP

Bought with Carol A Minghenelli • BHHS Fox & Roach-Marlton





