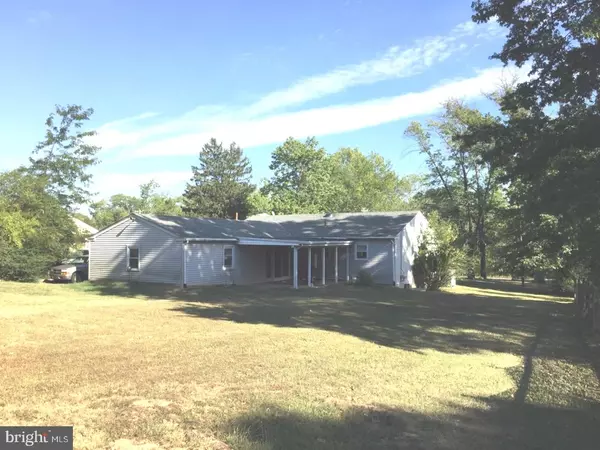$303,000
$314,900
3.8%For more information regarding the value of a property, please contact us for a free consultation.
503 S PARK AVE Audubon, PA 19403
3 Beds
3 Baths
2,290 SqFt
Key Details
Sold Price $303,000
Property Type Single Family Home
Sub Type Detached
Listing Status Sold
Purchase Type For Sale
Square Footage 2,290 sqft
Price per Sqft $132
Subdivision None Available
MLS Listing ID 1000168626
Sold Date 03/29/18
Style Ranch/Rambler
Bedrooms 3
Full Baths 2
Half Baths 1
HOA Y/N N
Abv Grd Liv Area 2,290
Originating Board TREND
Year Built 1970
Annual Tax Amount $6,131
Tax Year 2018
Lot Size 1.026 Acres
Acres 1.03
Lot Dimensions 100
Property Description
Great three bedroom rancher nested on an acre lot in Methacton School District. Features include: newly installed high efficiency heater and A/C, wood burning stove, Digital Programmable Thermostat (allows you to program the thermostat from most computers, tablets & Smartphones), newly updated 200 amp service, master bedroom with full bath, freshly painted rooms, stainless steel lined chimney, newly installed carpets in all three bedrooms, full finished basement with egress and radon fan, new outlets and switches, large family room with sliders to a covered patio overlooking beautifully landscaped grounds, two car attached garage, and only minutes to shopping, schools and all major arteries.
Location
State PA
County Montgomery
Area Lower Providence Twp (10643)
Zoning R2
Rooms
Other Rooms Living Room, Dining Room, Primary Bedroom, Bedroom 2, Kitchen, Family Room, Bedroom 1, Other, Attic
Basement Full, Fully Finished
Interior
Interior Features Primary Bath(s), Wood Stove, Stall Shower, Kitchen - Eat-In
Hot Water S/W Changeover
Heating Heat Pump - Electric BackUp, Wood Burn Stove, Baseboard, Energy Star Heating System, Programmable Thermostat
Cooling Central A/C, Energy Star Cooling System
Flooring Wood, Fully Carpeted
Fireplaces Number 1
Fireplaces Type Stone
Equipment Disposal
Fireplace Y
Appliance Disposal
Heat Source Wood
Laundry Basement
Exterior
Exterior Feature Patio(s)
Parking Features Inside Access
Garage Spaces 5.0
Utilities Available Cable TV
Roof Type Shingle
Accessibility None
Porch Patio(s)
Attached Garage 2
Total Parking Spaces 5
Garage Y
Building
Lot Description Open
Story 1
Sewer Public Sewer
Water Well
Architectural Style Ranch/Rambler
Level or Stories 1
Additional Building Above Grade
New Construction N
Schools
Middle Schools Arcola
High Schools Methacton
School District Methacton
Others
Senior Community No
Tax ID 43-00-10120-007
Ownership Fee Simple
Read Less
Want to know what your home might be worth? Contact us for a FREE valuation!

Our team is ready to help you sell your home for the highest possible price ASAP

Bought with Nathalia Capelini • RE/MAX Plus





