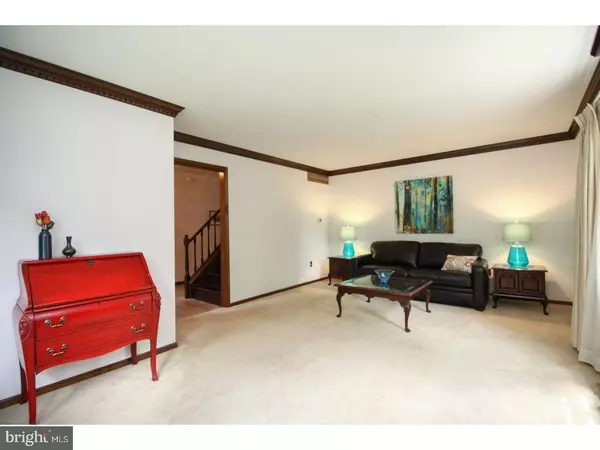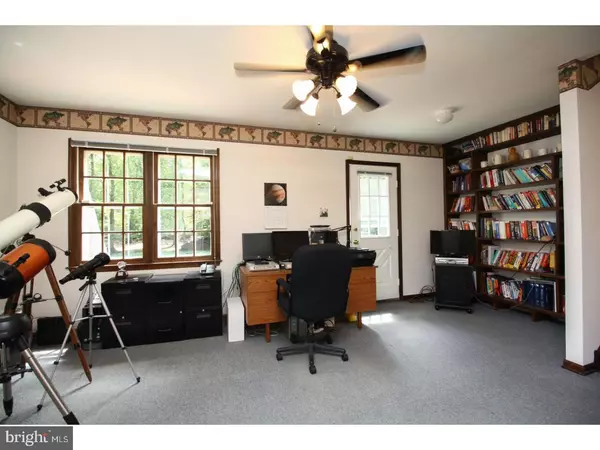$379,000
$379,000
For more information regarding the value of a property, please contact us for a free consultation.
48 RED OAK DR Voorhees, NJ 08043
4 Beds
3 Baths
2,811 SqFt
Key Details
Sold Price $379,000
Property Type Single Family Home
Sub Type Detached
Listing Status Sold
Purchase Type For Sale
Square Footage 2,811 sqft
Price per Sqft $134
Subdivision Lost Tree
MLS Listing ID 1000347727
Sold Date 03/22/18
Style Colonial
Bedrooms 4
Full Baths 2
Half Baths 1
HOA Y/N N
Abv Grd Liv Area 2,811
Originating Board TREND
Year Built 1982
Annual Tax Amount $12,726
Tax Year 2017
Lot Size 0.570 Acres
Acres 0.57
Property Description
Exceptional 4 bedroom 2 1/2 bath 2 story home located in "Lost Tree" Voorhees. Formal center hall Living Room & Dining Room, both rooms have bay windows. The Dining Room also features crown molding and a chair rail. The large eat in Kitchen has a breakfast area, upgraded granite counter tops, stainless steel glass top electric range, convection microwave, refrigerator, double under mount sink, disposal, dishwasher, ceramic tile floor and a pantry closet. A first floor office area has a separate entrance that may also be used a possible in law suite it also includes built in shelving and access to the powder room. The Family Room has a full wall brick fireplace & hearth, a wood mantle, and a french door leading to the outdoor deck. There is an enormous Master Bedroom suite that has two walk in closets, a dressing area with a vanity, sink, mirror and decorative crown molding. The updated Master Bath has a ceramic tile stall shower, floor and vanity. The Main Hall Bath has newer bath doors. The partially finished Basement has neutral paint colors, game area, walk in storage closet, and a Laundry Rm. area with an L shaped counter top and a front load washer and dryer. Other items include gas heat, gas hot water, central air, ceiling fans, custom blinds, a side entry two car garage, deck, patio and fence. The home is situated on a premium .57 acre picturesque professionally landscaped lot and has neutral decor & more!
Location
State NJ
County Camden
Area Voorhees Twp (20434)
Zoning 100A
Rooms
Other Rooms Living Room, Dining Room, Primary Bedroom, Bedroom 2, Bedroom 3, Kitchen, Family Room, Basement, Foyer, Bedroom 1, Laundry, Other, Office, Attic, Primary Bathroom
Basement Full
Interior
Interior Features Primary Bath(s), Butlers Pantry, Ceiling Fan(s), Attic/House Fan, Sprinkler System, Exposed Beams, Stall Shower, Kitchen - Eat-In
Hot Water Natural Gas
Heating Forced Air
Cooling Central A/C
Flooring Fully Carpeted, Tile/Brick
Fireplaces Number 1
Fireplaces Type Brick
Equipment Cooktop, Built-In Range, Dishwasher, Refrigerator, Disposal, Built-In Microwave
Fireplace Y
Window Features Bay/Bow
Appliance Cooktop, Built-In Range, Dishwasher, Refrigerator, Disposal, Built-In Microwave
Heat Source Natural Gas
Laundry Basement
Exterior
Exterior Feature Deck(s), Patio(s), Porch(es)
Garage Spaces 2.0
Fence Other
Utilities Available Cable TV
Water Access N
Roof Type Shingle
Accessibility None
Porch Deck(s), Patio(s), Porch(es)
Attached Garage 2
Total Parking Spaces 2
Garage Y
Building
Lot Description Front Yard, Rear Yard, SideYard(s)
Story 2
Foundation Brick/Mortar
Sewer Public Sewer
Water Public
Architectural Style Colonial
Level or Stories 2
Additional Building Above Grade
New Construction N
Schools
Elementary Schools Edward T Hamilton
Middle Schools Voorhees
School District Voorhees Township Board Of Education
Others
Senior Community No
Tax ID 34-00202 05-00015
Ownership Fee Simple
Security Features Security System
Acceptable Financing Conventional
Listing Terms Conventional
Financing Conventional
Read Less
Want to know what your home might be worth? Contact us for a FREE valuation!

Our team is ready to help you sell your home for the highest possible price ASAP

Bought with Julie C Bellace • Keller Williams Realty - Cherry Hill





