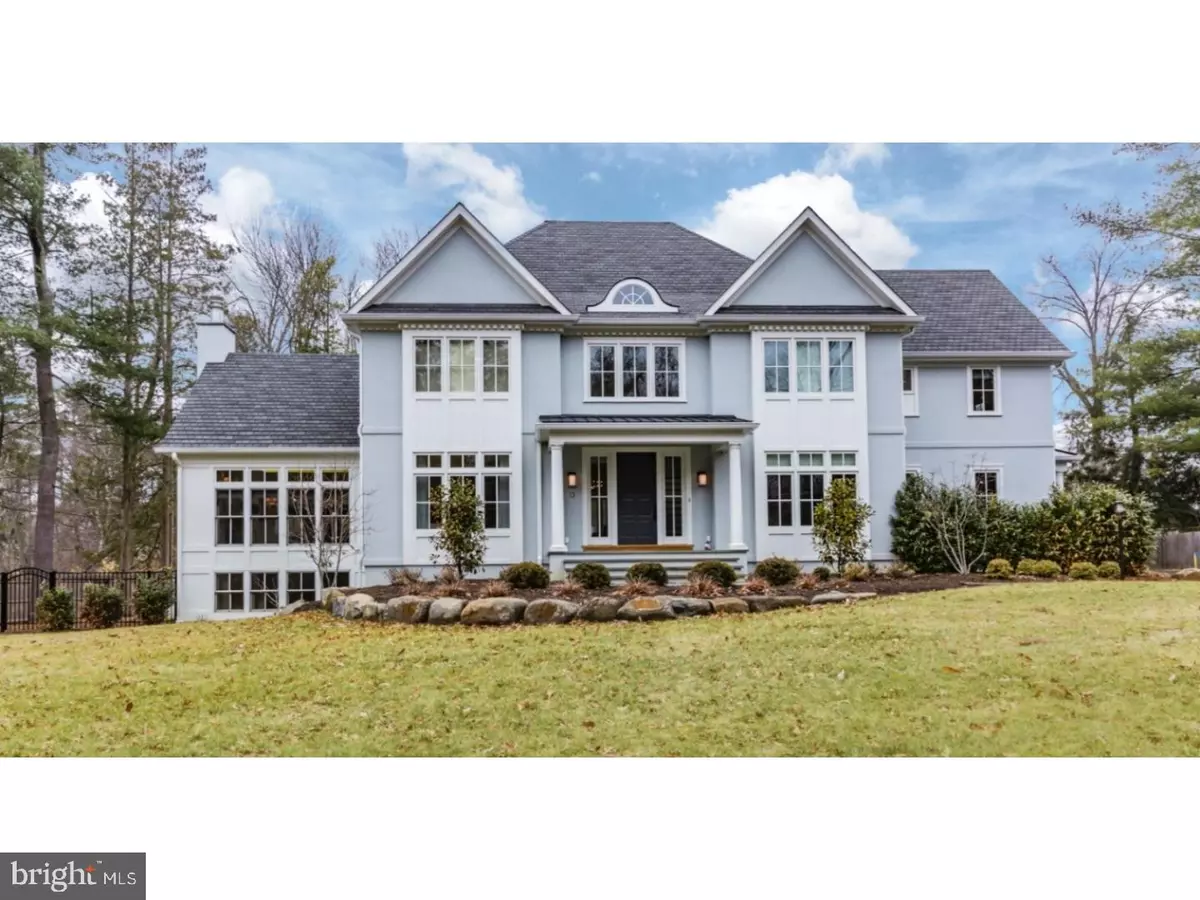$2,350,000
$2,395,000
1.9%For more information regarding the value of a property, please contact us for a free consultation.
13 WESTERLY RD Princeton, NJ 08540
5 Beds
6 Baths
0.7 Acres Lot
Key Details
Sold Price $2,350,000
Property Type Single Family Home
Sub Type Detached
Listing Status Sold
Purchase Type For Sale
Subdivision Western
MLS Listing ID 1000214894
Sold Date 03/28/18
Style Colonial
Bedrooms 5
Full Baths 5
Half Baths 1
HOA Y/N N
Originating Board TREND
Year Built 2014
Annual Tax Amount $36,363
Tax Year 2017
Lot Size 0.700 Acres
Acres 0.7
Lot Dimensions 000X000
Property Description
In an ideal location on the most tranquil stretch of Westerly Road, this custom-built beauty designed by architect Cathy Knight, perfectly balances luxurious comfort with energy efficiency. Exquisite millwork, Lutron lighting, 9' ceilings, and white oak hardwoods trim a harmonious floor plan. An entrance hall with inset paneling and a large dining room give way to a coffered expanse encompassing the family room, banquet-sized breakfast room, and extraordinary kitchen with herringbone marble tile, pull-up island, and fine stainless appliances that include 2 Miele dishwashers. Entertain to your heart's content: under sun or stars on the pretty backyard patio, around the warm glow of the fireplace in the vaulted great room, or at movie night in the finished daylight basement with a full bath and walkout. A wainscoted mudroom organizes with built-ins, half bath, and a back staircase. A 1st floor guest suite joins 4 upstairs bedrooms, including a glamorous master suite whose marble bath is anchored by a statement Victoria & Albert tub. 3-car garage.
Location
State NJ
County Mercer
Area Princeton (21114)
Zoning R5
Rooms
Other Rooms Living Room, Dining Room, Primary Bedroom, Bedroom 2, Bedroom 3, Kitchen, Family Room, Bedroom 1, In-Law/auPair/Suite, Laundry, Other, Attic
Basement Full, Outside Entrance, Fully Finished
Interior
Interior Features Primary Bath(s), Kitchen - Island, Butlers Pantry, Skylight(s), Ceiling Fan(s), Wood Stove, Kitchen - Eat-In
Hot Water Natural Gas
Heating Gas
Cooling Central A/C
Flooring Wood
Fireplaces Number 1
Fireplaces Type Stone
Equipment Cooktop, Oven - Double, Dishwasher, Refrigerator
Fireplace Y
Window Features Energy Efficient
Appliance Cooktop, Oven - Double, Dishwasher, Refrigerator
Heat Source Natural Gas
Laundry Main Floor
Exterior
Exterior Feature Patio(s)
Parking Features Inside Access
Garage Spaces 6.0
Water Access N
Roof Type Pitched,Shingle
Accessibility None
Porch Patio(s)
Total Parking Spaces 6
Garage N
Building
Story 2
Sewer Public Sewer
Water Public
Architectural Style Colonial
Level or Stories 2
Structure Type Cathedral Ceilings,9'+ Ceilings
New Construction N
Schools
Elementary Schools Community Park
Middle Schools J Witherspoon
High Schools Princeton
School District Princeton Regional Schools
Others
Senior Community No
Tax ID 14-06703-00020
Ownership Fee Simple
Security Features Security System
Read Less
Want to know what your home might be worth? Contact us for a FREE valuation!

Our team is ready to help you sell your home for the highest possible price ASAP

Bought with Kathleen S Mandzij • Callaway Henderson Sotheby's Int'l-Princeton





