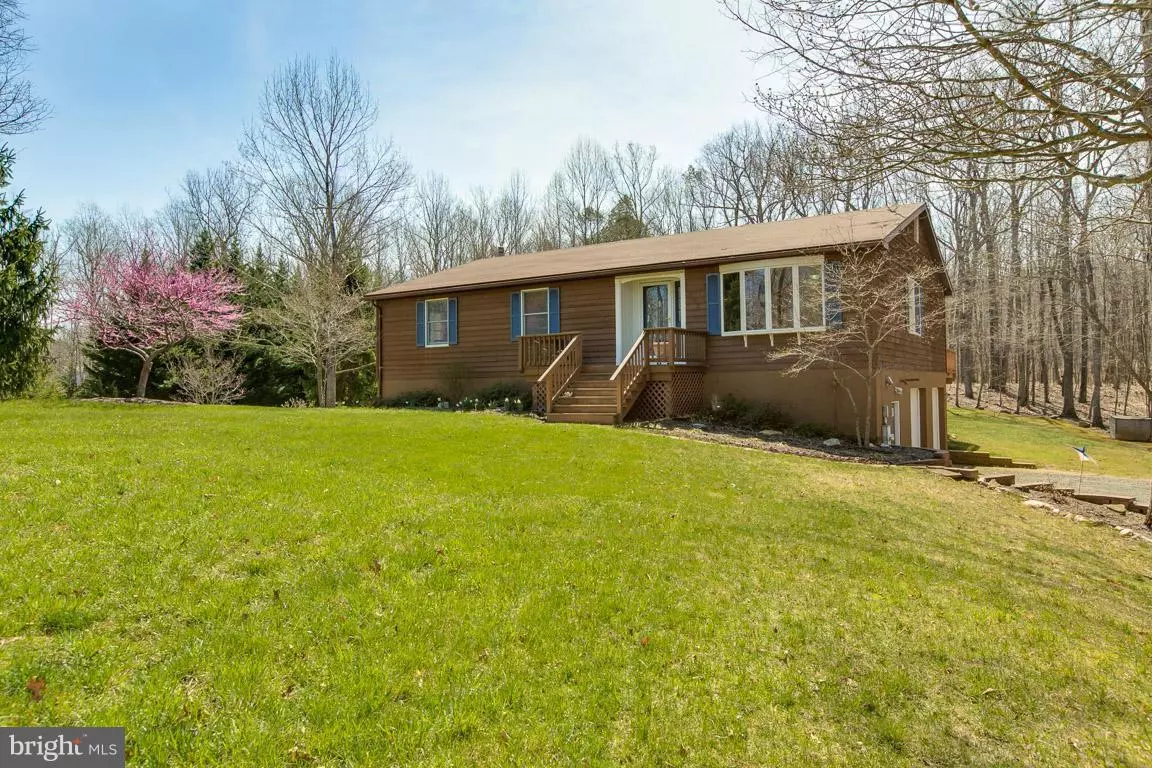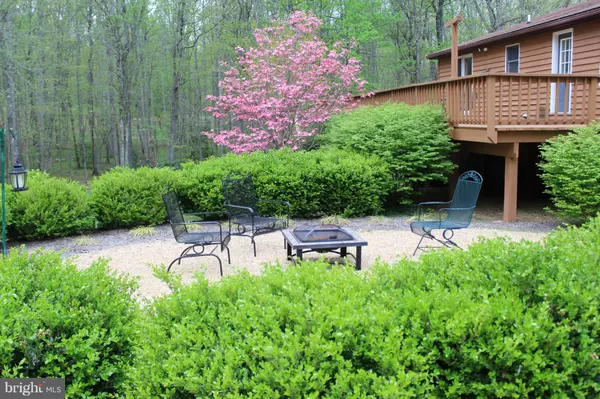$402,000
$399,000
0.8%For more information regarding the value of a property, please contact us for a free consultation.
103 SHURGEN LN Amissville, VA 20106
4 Beds
3 Baths
3,576 SqFt
Key Details
Sold Price $402,000
Property Type Single Family Home
Sub Type Detached
Listing Status Sold
Purchase Type For Sale
Square Footage 3,576 sqft
Price per Sqft $112
Subdivision Metes & Bounds
MLS Listing ID 1003761543
Sold Date 05/31/17
Style Raised Ranch/Rambler
Bedrooms 4
Full Baths 3
HOA Y/N N
Abv Grd Liv Area 1,788
Originating Board MRIS
Year Built 1989
Annual Tax Amount $2,900
Tax Year 2016
Lot Size 12.000 Acres
Acres 12.0
Property Description
This lovely home has so much to offer, if you are looking for a peaceful county setting that you can watch the animals, enjoy a fenced in garden, W/mature peach,pear,cherry&apple trees, blueberry,blackberry,& grape vines, Sit out back at your own private fire pit then this may be your next home. Inside is beautiful and immaculate, come see for yourself, you will not be disappointed.
Location
State VA
County Rappahannock
Rooms
Basement Rear Entrance, Daylight, Partial, Connecting Stairway, Fully Finished, Full, Walkout Level
Main Level Bedrooms 3
Interior
Interior Features Dining Area, Kitchen - Table Space, Entry Level Bedroom, Upgraded Countertops, Primary Bath(s), Chair Railings, Crown Moldings, Window Treatments, WhirlPool/HotTub, Wood Floors, Wood Stove, Floor Plan - Open
Hot Water Bottled Gas
Heating Forced Air
Cooling Ceiling Fan(s), Energy Star Cooling System, Programmable Thermostat, Wall Unit, Whole House Fan
Fireplaces Type Flue for Stove
Equipment Dishwasher, Dryer, Exhaust Fan, Extra Refrigerator/Freezer, Icemaker, Microwave, Oven - Wall, Refrigerator, Washer, Cooktop - Down Draft, Cooktop, Oven - Self Cleaning, Oven - Single, Oven/Range - Gas
Fireplace N
Appliance Dishwasher, Dryer, Exhaust Fan, Extra Refrigerator/Freezer, Icemaker, Microwave, Oven - Wall, Refrigerator, Washer, Cooktop - Down Draft, Cooktop, Oven - Self Cleaning, Oven - Single, Oven/Range - Gas
Heat Source Bottled Gas/Propane, Wood, Electric
Exterior
Exterior Feature Deck(s), Porch(es)
Parking Features Garage Door Opener, Underground, Garage - Side Entry
View Y/N Y
Water Access N
View Garden/Lawn, Trees/Woods
Roof Type Asphalt
Street Surface Gravel
Accessibility None
Porch Deck(s), Porch(es)
Road Frontage City/County
Garage N
Private Pool N
Building
Lot Description Private, Secluded, Partly Wooded, Landscaping
Story 2
Sewer Septic < # of BR, Gravity Sept Fld
Water Well
Architectural Style Raised Ranch/Rambler
Level or Stories 2
Additional Building Above Grade, Below Grade, Shed
New Construction N
Schools
Elementary Schools Rappahannock County
High Schools Rappahannock County
School District Rappahannock County Public Schools
Others
Senior Community No
Tax ID 22- - - -29
Ownership Fee Simple
Special Listing Condition Standard
Read Less
Want to know what your home might be worth? Contact us for a FREE valuation!

Our team is ready to help you sell your home for the highest possible price ASAP

Bought with Susan M Wertjes • Metro Premier Homes





