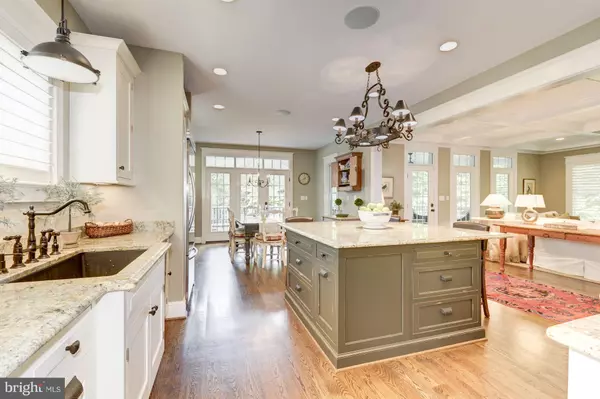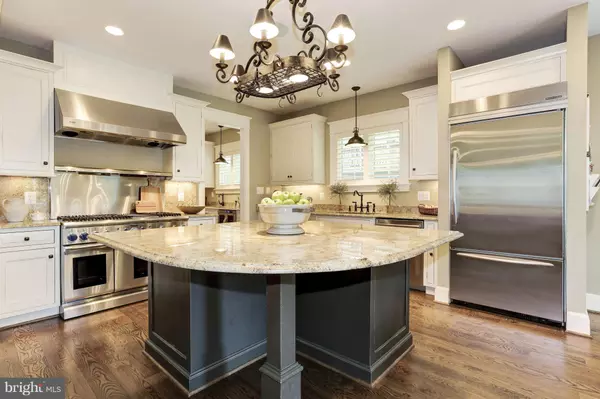$1,670,000
$1,695,000
1.5%For more information regarding the value of a property, please contact us for a free consultation.
1936 MASSACHUSETTS AVE Mclean, VA 22101
5 Beds
5 Baths
10,848 Sqft Lot
Key Details
Sold Price $1,670,000
Property Type Single Family Home
Sub Type Detached
Listing Status Sold
Purchase Type For Sale
Subdivision Franklin Park
MLS Listing ID 1003306773
Sold Date 11/03/17
Style Craftsman
Bedrooms 5
Full Baths 4
Half Baths 1
HOA Y/N N
Originating Board MRIS
Year Built 2009
Annual Tax Amount $16,073
Tax Year 2016
Lot Size 10,848 Sqft
Acres 0.25
Property Description
FRANKLIN PARK - This custom-built, 4850+SF home could be featured in Southern Living! Expertly Designed, Meticulously Maintained. Features incl. Gourmet Kitchen w/ open FR/Kitchen/Breakfast floorplan- great for entertaining! Grand Master Suite w/ Spa Bath & Dressing Room; Sun-filled LL w/ Game Room, Wet Bar, 5th BR/BA & Mudroom. Screened Porch/Deck/Patio. McLean HS. Minutes to Arl, DC & Tysons.
Location
State VA
County Fairfax
Zoning 120
Rooms
Other Rooms Primary Bedroom, Bedroom 2, Bedroom 3, Bedroom 4
Basement Side Entrance, Daylight, Full, Fully Finished, Improved, Heated, Shelving, Walkout Level, Windows, Workshop
Interior
Interior Features Breakfast Area, Butlers Pantry, Family Room Off Kitchen, Kitchen - Gourmet, Dining Area, Primary Bath(s), Built-Ins, Upgraded Countertops, Wet/Dry Bar, Wood Floors
Hot Water Natural Gas
Heating Zoned
Cooling Ceiling Fan(s), Central A/C, Zoned
Fireplaces Number 1
Fireplaces Type Gas/Propane, Mantel(s)
Equipment Dishwasher, Disposal, Dryer, Humidifier, Icemaker, Microwave, Oven - Double, Oven/Range - Electric, Range Hood, Refrigerator, Water Heater
Fireplace Y
Appliance Dishwasher, Disposal, Dryer, Humidifier, Icemaker, Microwave, Oven - Double, Oven/Range - Electric, Range Hood, Refrigerator, Water Heater
Heat Source Natural Gas
Exterior
Exterior Feature Deck(s), Patio(s), Porch(es), Screened
Parking Features Garage - Side Entry, Garage Door Opener
Water Access N
Accessibility Other
Porch Deck(s), Patio(s), Porch(es), Screened
Garage N
Private Pool N
Building
Lot Description Backs to Trees, Landscaping, Private
Story 3+
Sewer Public Sewer
Water Public
Architectural Style Craftsman
Level or Stories 3+
New Construction N
Schools
Elementary Schools Chesterbrook
Middle Schools Longfellow
High Schools Mclean
School District Fairfax County Public Schools
Others
Senior Community No
Tax ID 41-1-13-4-10A
Ownership Fee Simple
Security Features Security System
Special Listing Condition Standard
Read Less
Want to know what your home might be worth? Contact us for a FREE valuation!

Our team is ready to help you sell your home for the highest possible price ASAP

Bought with Non Member • Metropolitan Regional Information Systems, Inc.





