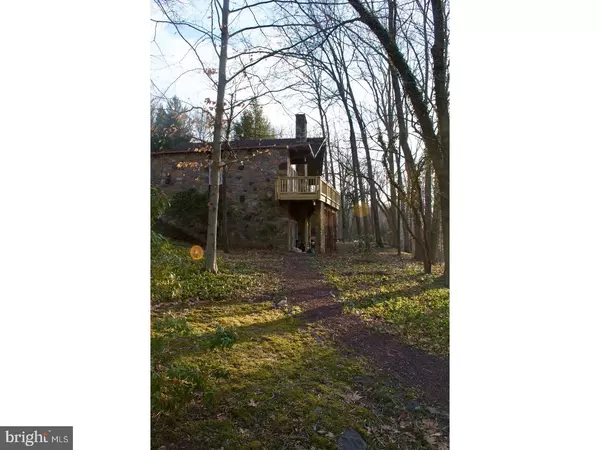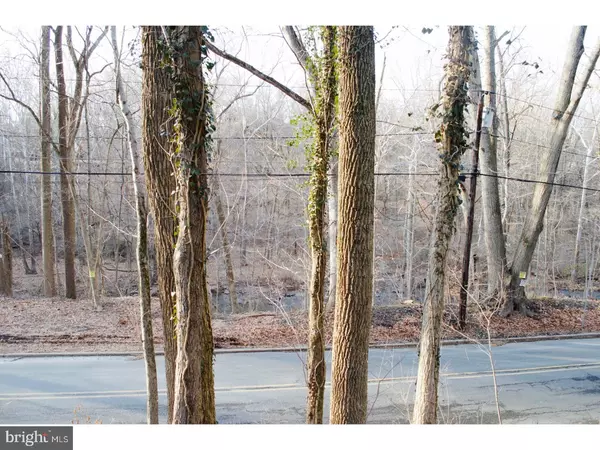$325,000
$325,000
For more information regarding the value of a property, please contact us for a free consultation.
44 JACOBS CREEK RD Ewing, NJ 08628
3 Beds
2 Baths
2,918 SqFt
Key Details
Sold Price $325,000
Property Type Single Family Home
Sub Type Detached
Listing Status Sold
Purchase Type For Sale
Square Footage 2,918 sqft
Price per Sqft $111
Subdivision Mountainview
MLS Listing ID 1000132008
Sold Date 03/16/18
Style Contemporary
Bedrooms 3
Full Baths 2
HOA Y/N N
Abv Grd Liv Area 2,918
Originating Board TREND
Year Built 1966
Annual Tax Amount $10,086
Tax Year 2017
Lot Size 0.589 Acres
Acres 0.59
Lot Dimensions 150X171
Property Description
What a view! This beautiful, custom built contemporary home offers an amazing overlook of woods and stream on a quiet, peaceful street surrounded by wildlife and nature on a fully re-done wood deck. Sip your morning coffee hearing birds, the stream running and watch deer walk right through your yard. Walk right into the foyer leading you into the living room where vaulted ceilings welcome you with a floor to ceiling stone fireplace on both levels. Other property features include an outdoor cooking fireplace, an open floor plan upstairs along-side the master bedroom which includes a large walk in closet and a full jack and jill bathroom. The downstairs features another large room which can be used as a bedroom or additional living space for entertaining with an additional entrance to the property. The downstairs concludes with a full bathroom next to another generous sized bedroom with a large walk in closet. With ample space for multiple individuals or a two individuals looking to get started this home is a perfect choice! Request your showing today to see this one of a kind, unique well-kept property. Property is being sold strictly as-is. Purchaser is responsible for Township CO.
Location
State NJ
County Mercer
Area Ewing Twp (21102)
Zoning R-1
Rooms
Other Rooms Living Room, Primary Bedroom, Bedroom 2, Kitchen, Family Room, Bedroom 1, Attic
Interior
Interior Features Primary Bath(s), Ceiling Fan(s), Wood Stove, Exposed Beams, Kitchen - Eat-In
Hot Water Oil
Heating Oil
Cooling Central A/C
Fireplaces Type Brick
Fireplace N
Heat Source Oil
Laundry Main Floor
Exterior
Garage Spaces 3.0
Utilities Available Cable TV
View Y/N Y
View Water
Roof Type Flat,Shingle
Accessibility None
Total Parking Spaces 3
Garage N
Building
Lot Description Sloping, Trees/Wooded, Front Yard, Rear Yard, SideYard(s)
Story 2
Foundation Stone, Concrete Perimeter
Sewer Public Sewer
Water Well
Architectural Style Contemporary
Level or Stories 2
Additional Building Above Grade, Shed
Structure Type 9'+ Ceilings,High
New Construction N
Schools
Middle Schools Gilmore J Fisher
High Schools Ewing
School District Ewing Township Public Schools
Others
Senior Community No
Tax ID 02-00431-00010
Ownership Fee Simple
Acceptable Financing Conventional, VA, Private, FHA 203(k)
Listing Terms Conventional, VA, Private, FHA 203(k)
Financing Conventional,VA,Private,FHA 203(k)
Read Less
Want to know what your home might be worth? Contact us for a FREE valuation!

Our team is ready to help you sell your home for the highest possible price ASAP

Bought with Alison Kingsley • Addison Wolfe Real Estate





