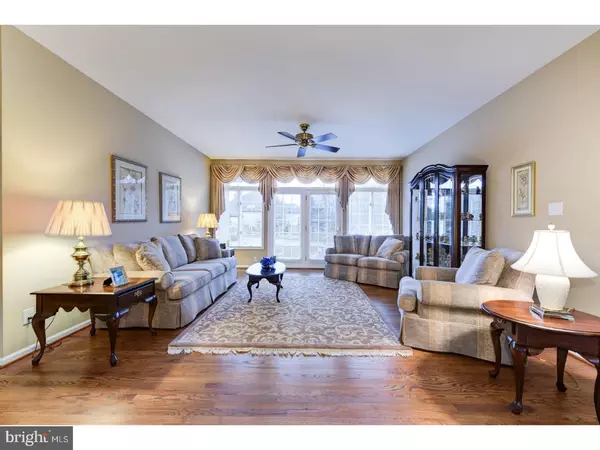$464,000
$479,900
3.3%For more information regarding the value of a property, please contact us for a free consultation.
13 JAZZ WAY Mount Laurel, NJ 08054
3 Beds
3 Baths
2,550 SqFt
Key Details
Sold Price $464,000
Property Type Single Family Home
Sub Type Detached
Listing Status Sold
Purchase Type For Sale
Square Footage 2,550 sqft
Price per Sqft $181
Subdivision Laurelton
MLS Listing ID 1004481341
Sold Date 03/16/18
Style Ranch/Rambler
Bedrooms 3
Full Baths 2
Half Baths 1
HOA Fees $116/qua
HOA Y/N Y
Abv Grd Liv Area 2,550
Originating Board TREND
Year Built 1995
Annual Tax Amount $10,851
Tax Year 2017
Lot Size 0.459 Acres
Acres 0.46
Lot Dimensions 0.46
Property Description
Truly a place you'd be proud to call "Home". This is the one you've been waiting for! Meticulously kept "Torrington" Model in Mt. Laurel's "Laurelton" community.(Offering 2,550 sq ft.)and all the upgrades to make you smile!! The foyer entry way with architectural columns and hardwood flooring is open to the adjacent dining room offering built in mahogany wall unit, hardwood flooring, chandelier(on dimmer) & custom window treatments. Living room with plenty of windows (to include transom) with custom window treatments, hardwood flooring, ceiling fan and serene views of the backyard. Next up is the Dream Kitchen!! Newly remodeled in 2015. Brookstone solid cherry cabinetry with soft close drawers & doors. All stainless steel appliances, fridge, D/W, range, microwave, & self cleaning double wall oven. Granite counters, with custom stone tile backsplash and accent trim. Recessed and pendant lighting (all on dimmer switches) under cabinet lighting, and stone tile flooring with pebble trim. There is also a desk area w/bookshelf. Breakfast nook surrounded by windows with custom plantation shutters & door. Family room offers vaulted ceilings, ceiling fan, & skylights providing an abundance of natural light indoors. There is also a welcoming gas fireplace with marble surround and decorative mantle. (T.V. is negotiable) Neutral berber carpeting, wood blinds & recessed lighting completes this room. Down the hall are 3 generous sized bedrooms, master with tray ceilings, recessed lighting, cozy sitting area, walk in closets,(2) & ceiling fan. Comfortable Master bath has his/her vanities, Jacuzzi tub & step in shower. Two additional bedrooms, with neutral w/w carpeting & good sized closet space as well as another full bath and expanded powder room. The Full Basement has endless possibilities and plenty of storage space. Two car side turned garage (with openers). Enjoy entertaining out on the large patio w/ built in gas grill. Heat & Ac w/humidifier new in 2016. Conveniently located close by to all major routes, Rt 38, 73, 295, NJTP, Hamilton Train Station, & short drive to Philly airport. With rates this low, why wait? Start Living the Good Life, All on One Convenient Level. You won't be disappointed, Jackpot for the Q-u-i-c-k One!!!!
Location
State NJ
County Burlington
Area Mount Laurel Twp (20324)
Zoning RES.
Rooms
Other Rooms Living Room, Dining Room, Primary Bedroom, Bedroom 2, Kitchen, Family Room, Bedroom 1, Other
Basement Full, Unfinished
Interior
Interior Features Primary Bath(s), Butlers Pantry, Skylight(s), Ceiling Fan(s), WhirlPool/HotTub, Sprinkler System, Wet/Dry Bar, Stall Shower, Breakfast Area
Hot Water Natural Gas
Heating Gas, Forced Air
Cooling Central A/C
Flooring Wood, Fully Carpeted, Tile/Brick
Fireplaces Number 1
Fireplaces Type Marble, Gas/Propane
Equipment Cooktop, Oven - Wall, Oven - Double, Oven - Self Cleaning, Dishwasher, Refrigerator, Built-In Microwave
Fireplace Y
Appliance Cooktop, Oven - Wall, Oven - Double, Oven - Self Cleaning, Dishwasher, Refrigerator, Built-In Microwave
Heat Source Natural Gas
Laundry Main Floor
Exterior
Exterior Feature Patio(s), Porch(es)
Parking Features Inside Access, Garage Door Opener
Garage Spaces 5.0
Utilities Available Cable TV
Water Access N
Roof Type Pitched,Shingle
Accessibility None
Porch Patio(s), Porch(es)
Total Parking Spaces 5
Garage N
Building
Lot Description Level
Story 1
Sewer Public Sewer
Water Public
Architectural Style Ranch/Rambler
Level or Stories 1
Additional Building Above Grade
Structure Type Cathedral Ceilings,9'+ Ceilings
New Construction N
Schools
School District Lenape Regional High
Others
HOA Fee Include Common Area Maintenance,Lawn Maintenance,Snow Removal
Senior Community No
Tax ID 24-00407 01-00026
Ownership Fee Simple
Security Features Security System
Read Less
Want to know what your home might be worth? Contact us for a FREE valuation!

Our team is ready to help you sell your home for the highest possible price ASAP

Bought with Laurel C Witts • Keller Williams Realty - Moorestown





