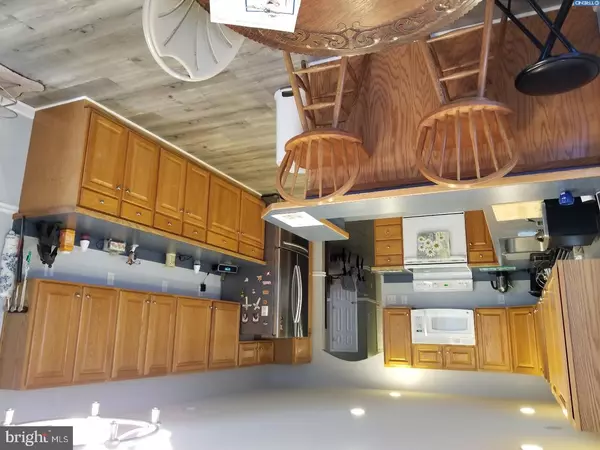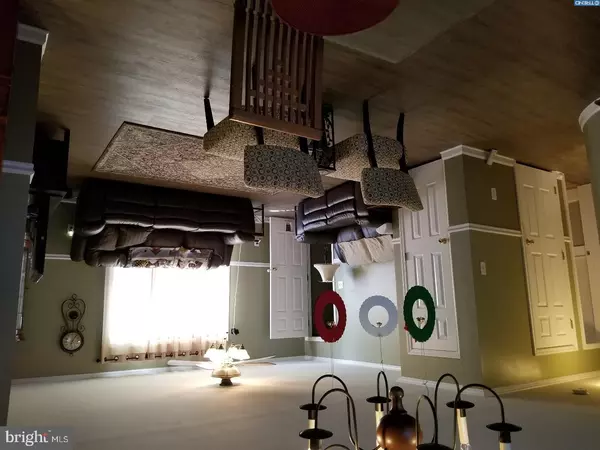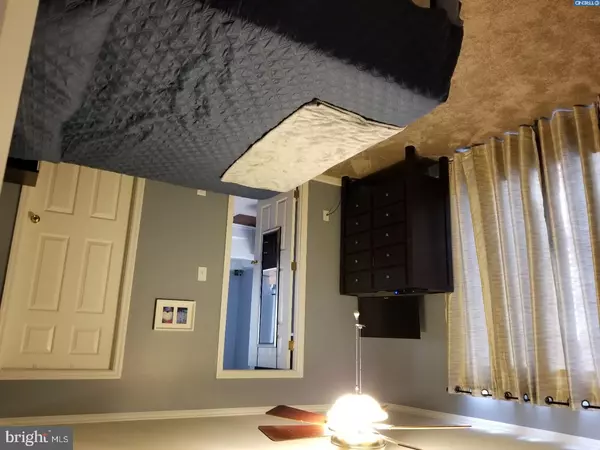$268,600
$300,000
10.5%For more information regarding the value of a property, please contact us for a free consultation.
10096 WOODYARD RD Greenwood, DE 19950
3 Beds
2 Baths
2,400 SqFt
Key Details
Sold Price $268,600
Property Type Single Family Home
Sub Type Detached
Listing Status Sold
Purchase Type For Sale
Square Footage 2,400 sqft
Price per Sqft $111
Subdivision None Available
MLS Listing ID 1004403893
Sold Date 03/14/18
Style Cape Cod
Bedrooms 3
Full Baths 2
HOA Y/N N
Abv Grd Liv Area 2,400
Originating Board TREND
Year Built 2003
Annual Tax Amount $824
Tax Year 2017
Lot Size 1.000 Acres
Acres 1.0
Lot Dimensions 254' FRONTAGE
Property Description
D-8835 Wow! What a home, very spacious sitting on an acre. Above ground pool, hot tub, huge detached garage with a finished heated and air conditioned space in the rear (formerly a hair salon) could be your "man cave". Garage has walk-up storage on the second floor. Crawl space has new clean energy vapor barrier insulation in 2017. Septic certification in June 2015. All new flooring and fresh paint on the first floor in 2017. New double sink vanity in the master bedroom, new exterior french doors for the kitchen,new chair rail added in living and dining room, new tankless water heater, new washer and dryer, pool, hot tub, fencing and included gazebo all last year. Master bath has a corner jacuzzi tub plus a stall shower. New wall to wall carpet in the master bedroom and walk-in closet in November 2017. Gazebo is included! Just one half mile to Route 13 for easy commute north or south. Don't delay, see this home.
Location
State DE
County Sussex
Area Northwest Fork Hundred (31012)
Zoning A
Direction Northwest
Rooms
Other Rooms Living Room, Dining Room, Primary Bedroom, Bedroom 2, Kitchen, Family Room, Bedroom 1, Laundry, Other, Attic
Interior
Interior Features Primary Bath(s), Butlers Pantry, Ceiling Fan(s), Stall Shower, Breakfast Area
Hot Water Electric
Heating Propane, Forced Air, Zoned
Cooling Central A/C
Flooring Fully Carpeted
Equipment Built-In Range, Dishwasher, Refrigerator, Disposal, Built-In Microwave
Fireplace N
Appliance Built-In Range, Dishwasher, Refrigerator, Disposal, Built-In Microwave
Heat Source Bottled Gas/Propane
Laundry Main Floor
Exterior
Exterior Feature Deck(s)
Parking Features Garage Door Opener, Oversized
Garage Spaces 5.0
Fence Other
Pool Above Ground
Utilities Available Cable TV
Water Access N
Roof Type Shingle
Accessibility None
Porch Deck(s)
Total Parking Spaces 5
Garage Y
Building
Lot Description Level, Open, Front Yard, Rear Yard, SideYard(s)
Story 1.5
Sewer On Site Septic
Water Well
Architectural Style Cape Cod
Level or Stories 1.5
Additional Building Above Grade, Shed
New Construction N
Others
Senior Community No
Tax ID 5-30-5.00-20.03
Ownership Fee Simple
Security Features Security System
Acceptable Financing Conventional, VA, FHA 203(b), USDA
Listing Terms Conventional, VA, FHA 203(b), USDA
Financing Conventional,VA,FHA 203(b),USDA
Read Less
Want to know what your home might be worth? Contact us for a FREE valuation!

Our team is ready to help you sell your home for the highest possible price ASAP

Bought with Charles Martin • Century 21 Harrington Realty, Inc





