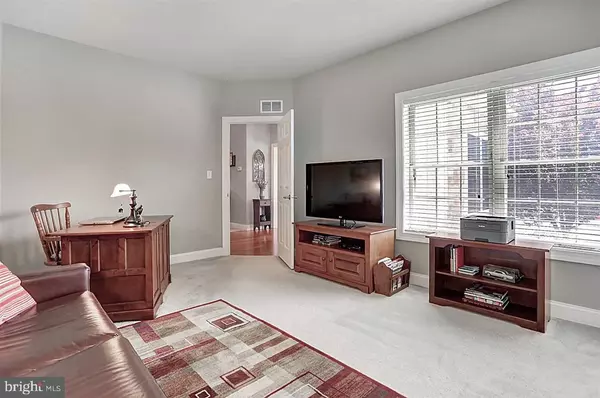$305,000
$297,900
2.4%For more information regarding the value of a property, please contact us for a free consultation.
862 FAWN LN Hummelstown, PA 17036
3 Beds
3 Baths
2,667 SqFt
Key Details
Sold Price $305,000
Property Type Townhouse
Sub Type Interior Row/Townhouse
Listing Status Sold
Purchase Type For Sale
Square Footage 2,667 sqft
Price per Sqft $114
Subdivision Deer Run Commons
MLS Listing ID 1003208509
Sold Date 07/22/16
Style Other
Bedrooms 3
Full Baths 2
Half Baths 1
HOA Fees $72/mo
HOA Y/N Y
Abv Grd Liv Area 2,667
Originating Board GHAR
Year Built 2010
Annual Tax Amount $5,860
Tax Year 2016
Lot Size 6,534 Sqft
Acres 0.15
Property Description
Stunning end unit townhome in Deer Run Commons development!!! 2,600 sq ft includes a first floor master bedroom with vaulted ceilings. Quartz countertops, stainless steel appliances and hardwood floors sets this kitchen apart. French doors open into a sun room lines with windows. 2 car garage provides plenty of off street parking. 1,700+ sq ft of unfinished basement offer additional storage or endless possibilities.
Location
State PA
County Dauphin
Area Derry Twp (14024)
Rooms
Other Rooms Dining Room, Primary Bedroom, Bedroom 2, Bedroom 3, Bedroom 4, Bedroom 5, Kitchen, Den, Foyer, Bedroom 1, Sun/Florida Room, Laundry, Other
Basement Poured Concrete, Interior Access, Rough Bath Plumb, Sump Pump, Unfinished
Interior
Interior Features Dining Area
Heating Forced Air, Programmable Thermostat
Cooling Ceiling Fan(s), Central A/C, Heat Pump(s)
Fireplaces Number 1
Fireplaces Type Gas/Propane
Equipment Dishwasher, Refrigerator, Oven/Range - Electric
Fireplace Y
Appliance Dishwasher, Refrigerator, Oven/Range - Electric
Heat Source Natural Gas
Exterior
Exterior Feature Patio(s)
Parking Features Garage Door Opener
Garage Spaces 2.0
Utilities Available Cable TV Available
Water Access N
Roof Type Composite
Porch Patio(s)
Road Frontage Private
Total Parking Spaces 2
Garage Y
Building
Story 2
Water Public
Architectural Style Other
Level or Stories 2
Additional Building Above Grade
New Construction N
Schools
Middle Schools Hershey Middle School
High Schools Hershey High School
School District Derry Township
Others
Senior Community No
Tax ID 24-096-105
Ownership Other
SqFt Source Estimated
Security Features Smoke Detector
Acceptable Financing Conventional, VA, FHA, Cash
Listing Terms Conventional, VA, FHA, Cash
Financing Conventional,VA,FHA,Cash
Special Listing Condition Standard
Read Less
Want to know what your home might be worth? Contact us for a FREE valuation!

Our team is ready to help you sell your home for the highest possible price ASAP

Bought with MICHELE L. MYERS • Berkshire Hathaway HomeServices Homesale Realty





