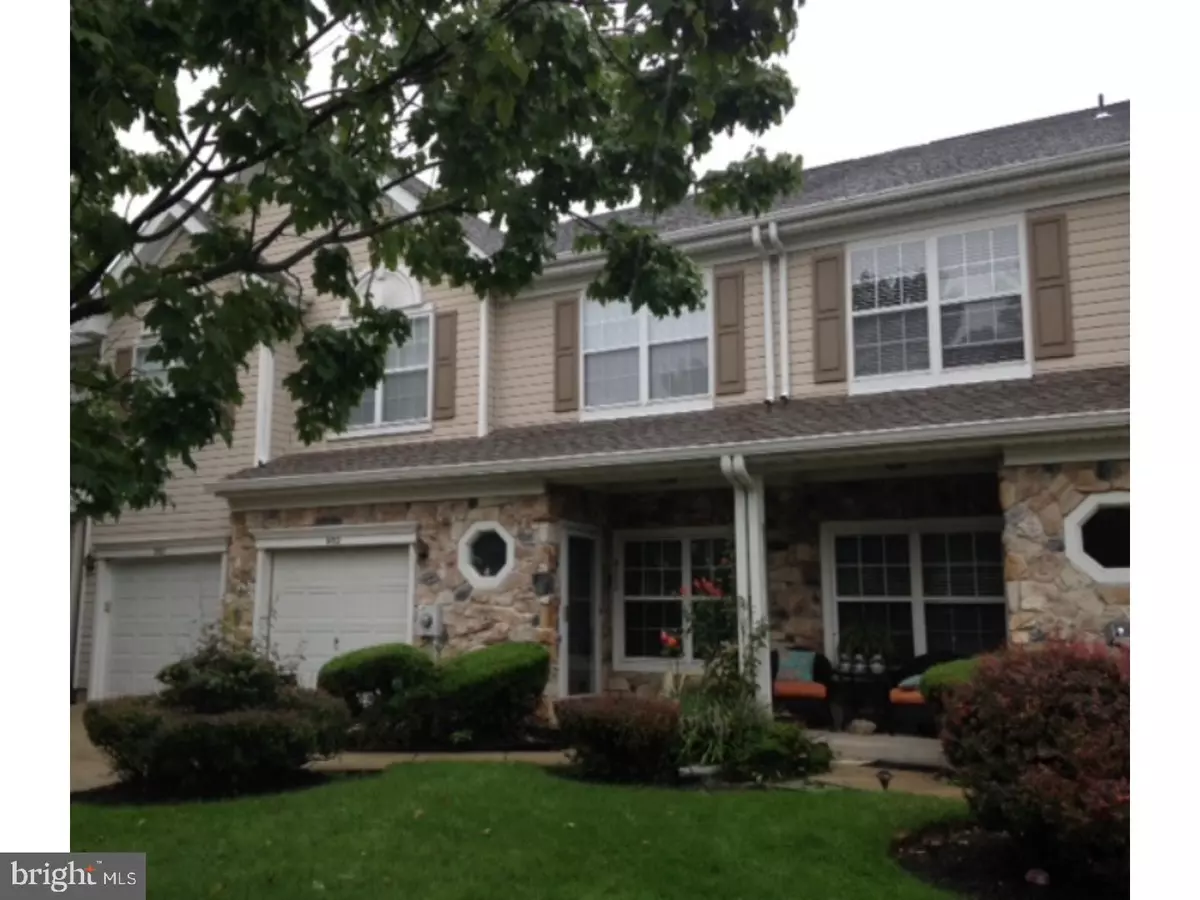$218,000
$224,900
3.1%For more information regarding the value of a property, please contact us for a free consultation.
9102 NORMANDY DR Mount Laurel, NJ 08054
3 Beds
3 Baths
1,831 SqFt
Key Details
Sold Price $218,000
Property Type Townhouse
Sub Type Interior Row/Townhouse
Listing Status Sold
Purchase Type For Sale
Square Footage 1,831 sqft
Price per Sqft $119
Subdivision Park Place
MLS Listing ID 1001753867
Sold Date 02/28/18
Style Contemporary
Bedrooms 3
Full Baths 2
Half Baths 1
HOA Fees $170/mo
HOA Y/N Y
Abv Grd Liv Area 1,831
Originating Board TREND
Year Built 1995
Annual Tax Amount $6,171
Tax Year 2017
Property Description
Lovely 2 story townhouse (Cranford Model - 1,831 sq. ft.) with 3 bedrooms, 2-1/2 baths, 1 car garage w/2-car driveway. 1st floor is beautifully appointed with newer hardwood floors, board & batten wainscoting, track & recessed lighting, oak cabinets in kitchen & all baths, family room w/corner gas fireplace, extra windows and 6 ft. ceiling. 2nd floor offers master suite w/vaulted ceiling, walk-in & double closets, garden tub & shower stall. There is also a nice back patio enclosed w/dog-safe vinyl fence. Heater & Central Air are only 10 yrs. old; Shows well in one of NJ's top 10 school districts. Must see! FYI: Larchmont Community Center $75 yearly fee for tennis, basketball courts, playground, picnic area and jogging path; Convenient location close to major roadways(Rt. 38 & 295), shopping, restaurants, Larchmont Community Pool,fitness centers...
Location
State NJ
County Burlington
Area Mount Laurel Twp (20324)
Zoning RES
Rooms
Other Rooms Living Room, Dining Room, Primary Bedroom, Bedroom 2, Kitchen, Family Room, Bedroom 1, Laundry
Interior
Interior Features Primary Bath(s), Kitchen - Island, Butlers Pantry, Stall Shower, Kitchen - Eat-In
Hot Water Natural Gas
Heating Gas, Forced Air
Cooling Central A/C
Flooring Fully Carpeted
Fireplaces Number 1
Fireplaces Type Gas/Propane
Equipment Built-In Range, Oven - Self Cleaning, Dishwasher, Refrigerator, Disposal
Fireplace Y
Appliance Built-In Range, Oven - Self Cleaning, Dishwasher, Refrigerator, Disposal
Heat Source Natural Gas
Laundry Upper Floor
Exterior
Exterior Feature Patio(s)
Garage Spaces 1.0
Utilities Available Cable TV
Water Access N
Roof Type Shingle
Accessibility None
Porch Patio(s)
Attached Garage 1
Total Parking Spaces 1
Garage Y
Building
Story 2
Foundation Slab
Sewer Public Sewer
Water Public
Architectural Style Contemporary
Level or Stories 2
Additional Building Above Grade
Structure Type Cathedral Ceilings
New Construction N
Schools
Elementary Schools Fleetwood
School District Mount Laurel Township Public Schools
Others
Pets Allowed Y
HOA Fee Include Common Area Maintenance,Ext Bldg Maint,Lawn Maintenance,Snow Removal,Trash,All Ground Fee,Management
Senior Community No
Tax ID 24-00312 01-00001-C9102
Ownership Condominium
Acceptable Financing Conventional, VA, FHA 203(b)
Listing Terms Conventional, VA, FHA 203(b)
Financing Conventional,VA,FHA 203(b)
Pets Allowed Case by Case Basis
Read Less
Want to know what your home might be worth? Contact us for a FREE valuation!

Our team is ready to help you sell your home for the highest possible price ASAP

Bought with Donna S Granacher • RE/MAX ONE Realty-Moorestown





