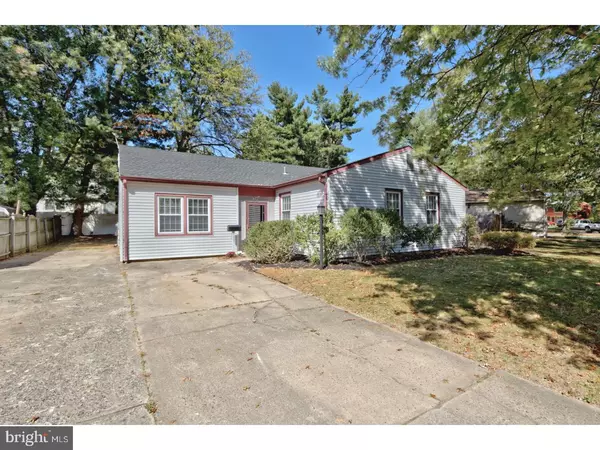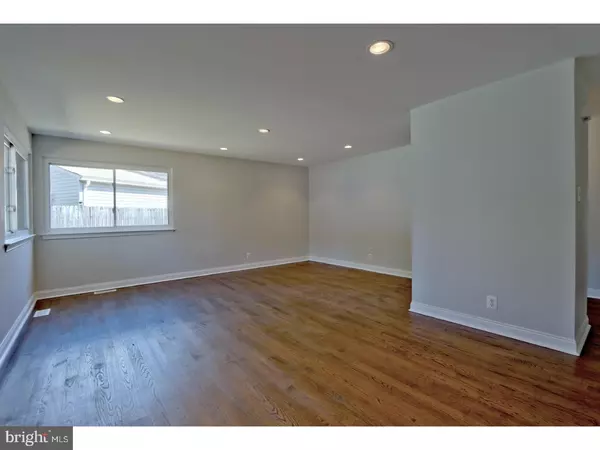$255,000
$249,900
2.0%For more information regarding the value of a property, please contact us for a free consultation.
207 S NASSAU DR Haddonfield, NJ 08033
3 Beds
2 Baths
1,704 SqFt
Key Details
Sold Price $255,000
Property Type Single Family Home
Sub Type Detached
Listing Status Sold
Purchase Type For Sale
Square Footage 1,704 sqft
Price per Sqft $149
Subdivision Tavistock Hills
MLS Listing ID 1001236047
Sold Date 02/16/18
Style Ranch/Rambler
Bedrooms 3
Full Baths 2
HOA Y/N N
Abv Grd Liv Area 1,704
Originating Board TREND
Year Built 1973
Annual Tax Amount $8,462
Tax Year 2016
Lot Size 7,739 Sqft
Acres 0.18
Lot Dimensions 71X109
Property Description
Welcome to this beautifully updated 3 bedroom, 2 bathroom home. You'll enter this home thru a breezeway into a foyer. To the left, you will find a large family room with beamed ceilings and cozy carpet, just waiting for you to settle right in! Thru the family room you can access the large kitchen with center island. White Shaker cabinets, light granite and subway tile will draw you in for a closer look. A brand new stainless steel appliance package will make all your meal preparations easy! You have a lovely view of the backyard and patio thru the new sliding glass doors. Off the kitchen is your main floor laundry and utility room with access to the backyard. The kitchen opens to the Great Room with a breakfast bar. You will find plenty of open space to entertain in this living/dining room combo. Elegant dark hardwood floor, recessed lighting (with dimmer!) and natural light will make this room your favorite area! Down the hallway you will find the main bath and 3 bedrooms. Two well sized guest rooms with cozy carpet and generous closet space is just right for guests. At the end of the hall, enter your master suite with on suite bath. This home is situated in a quiet neighbor with mature lots and is not a thru street. Close to all major highways and shopping, you could not ask for a better combination! Schedule your tour soon!
Location
State NJ
County Camden
Area Barrington Boro (20403)
Zoning RESID
Rooms
Other Rooms Living Room, Dining Room, Primary Bedroom, Bedroom 2, Kitchen, Family Room, Bedroom 1, Laundry, Attic
Interior
Interior Features Primary Bath(s), Kitchen - Island, Ceiling Fan(s), Exposed Beams, Dining Area
Hot Water Natural Gas
Heating Gas, Forced Air, Energy Star Heating System
Cooling Central A/C
Flooring Wood, Fully Carpeted, Tile/Brick
Equipment Oven - Self Cleaning, Dishwasher, Energy Efficient Appliances
Fireplace N
Appliance Oven - Self Cleaning, Dishwasher, Energy Efficient Appliances
Heat Source Natural Gas
Laundry Main Floor
Exterior
Exterior Feature Patio(s)
Garage Spaces 3.0
Fence Other
Water Access N
Roof Type Shingle
Accessibility None
Porch Patio(s)
Total Parking Spaces 3
Garage N
Building
Lot Description Front Yard, Rear Yard, SideYard(s)
Story 1
Foundation Concrete Perimeter
Sewer Public Sewer
Water Public
Architectural Style Ranch/Rambler
Level or Stories 1
Additional Building Above Grade
New Construction N
Schools
Elementary Schools Seventh Ave
High Schools Haddon Heights Jr Sr
School District Haddon Heights Schools
Others
Senior Community No
Tax ID 03-00120 01-00014
Ownership Fee Simple
Acceptable Financing Conventional, VA, FHA 203(b)
Listing Terms Conventional, VA, FHA 203(b)
Financing Conventional,VA,FHA 203(b)
Read Less
Want to know what your home might be worth? Contact us for a FREE valuation!

Our team is ready to help you sell your home for the highest possible price ASAP

Bought with Sharon Peoples • Liberty Bell Real Estate & Property Management





