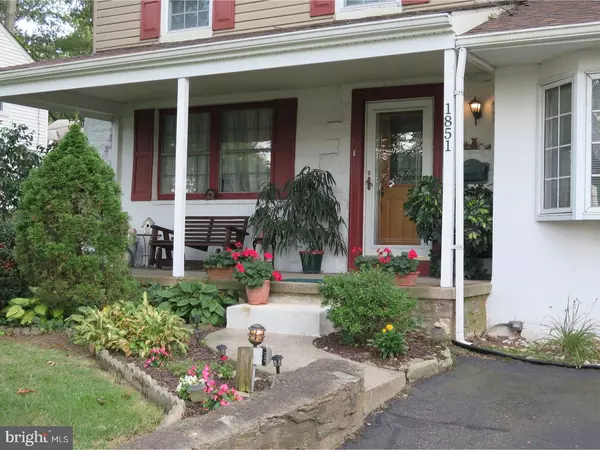$308,000
$315,000
2.2%For more information regarding the value of a property, please contact us for a free consultation.
1851 EDGE HILL RD Abington, PA 19001
3 Beds
3 Baths
1,876 SqFt
Key Details
Sold Price $308,000
Property Type Single Family Home
Sub Type Detached
Listing Status Sold
Purchase Type For Sale
Square Footage 1,876 sqft
Price per Sqft $164
Subdivision Overlook Hills
MLS Listing ID 1001247441
Sold Date 01/26/18
Style Colonial
Bedrooms 3
Full Baths 2
Half Baths 1
HOA Y/N N
Abv Grd Liv Area 1,876
Originating Board TREND
Year Built 1947
Annual Tax Amount $5,507
Tax Year 2017
Lot Size 9,380 Sqft
Acres 0.22
Lot Dimensions 66
Property Description
An Abington charmer! You will want to make this home your own! First Floor: Charming Living Room with Stone Fireplace, Formal Dining Room with Sliding Doors that lead to outside Patio, Eat-In Kitchen with Laundry Area and Powder Room, completed by a cozy Family Room/Den with bay window (new Kitchen/Powder Room Floors). Second Floor: Huge Master Bedroom (12 X 19) with newly remodeled Master Bath, two additional large Bedrooms, Hall Bath with newly re-glazed tub. Basement: is Partially Finished. Owner Waterproofed in 2005 (has been completely dry since), basement walls were refinished. Outside: Lovely park like setting with Patio and Large Shed. Second floor has newer replacement windows. Hardwood floors throughout under carpeting. New Roof (10/2015), New 200 amp Electric (4/2017). Most rooms freshly painted. You will not only love the home, but the Location, too! Great Abington Schools (walk to new Overlook Elementary), Close to WG Mall, Abington Hospital and Great Restaurants! Listing agent related to Seller.
Location
State PA
County Montgomery
Area Abington Twp (10630)
Zoning T
Rooms
Other Rooms Living Room, Dining Room, Primary Bedroom, Bedroom 2, Kitchen, Family Room, Bedroom 1, Laundry, Attic
Basement Full
Interior
Interior Features Primary Bath(s), Ceiling Fan(s), Stall Shower, Kitchen - Eat-In
Hot Water Natural Gas
Heating Gas, Forced Air
Cooling Central A/C
Flooring Wood, Fully Carpeted, Marble
Fireplaces Number 1
Fireplaces Type Stone
Equipment Dishwasher
Fireplace Y
Window Features Bay/Bow,Replacement
Appliance Dishwasher
Heat Source Natural Gas
Laundry Main Floor
Exterior
Exterior Feature Patio(s), Porch(es)
Fence Other
Utilities Available Cable TV
Waterfront N
Water Access N
Roof Type Shingle
Accessibility None
Porch Patio(s), Porch(es)
Parking Type None
Garage N
Building
Lot Description Sloping, Front Yard, Rear Yard
Story 2
Foundation Stone
Sewer Public Sewer
Water Public
Architectural Style Colonial
Level or Stories 2
Additional Building Above Grade
New Construction N
Schools
Elementary Schools Overlook
Middle Schools Abington Junior
High Schools Abington Senior
School District Abington
Others
Senior Community No
Tax ID 30-00-16764-009
Ownership Fee Simple
Acceptable Financing Conventional
Listing Terms Conventional
Financing Conventional
Read Less
Want to know what your home might be worth? Contact us for a FREE valuation!

Our team is ready to help you sell your home for the highest possible price ASAP

Bought with Hai J Hu • Aarch Realty






