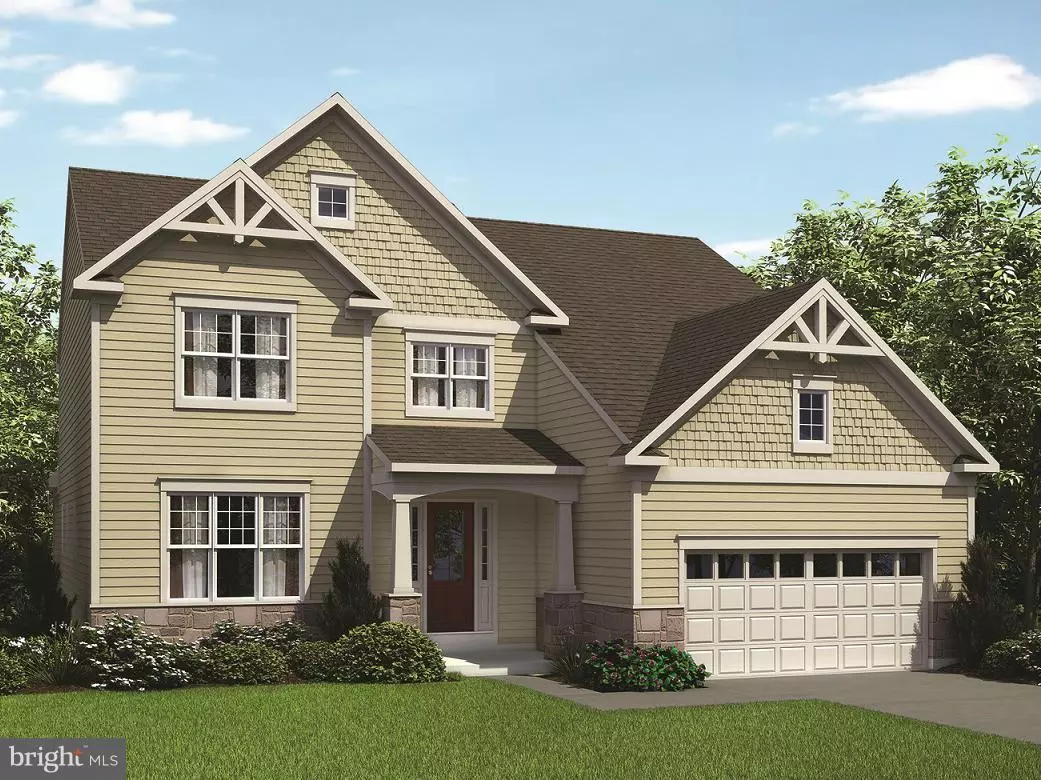$617,959
$599,990
3.0%For more information regarding the value of a property, please contact us for a free consultation.
56 BRADBURY WAY Stafford, VA 22554
4 Beds
5 Baths
4,531 SqFt
Key Details
Sold Price $617,959
Property Type Single Family Home
Sub Type Detached
Listing Status Sold
Purchase Type For Sale
Square Footage 4,531 sqft
Price per Sqft $136
Subdivision Hills Of Aquia
MLS Listing ID 1000789651
Sold Date 08/16/17
Style Colonial
Bedrooms 4
Full Baths 4
Half Baths 1
HOA Fees $54/mo
HOA Y/N Y
Abv Grd Liv Area 3,398
Originating Board MRIS
Year Built 2017
Annual Tax Amount $1,336
Tax Year 2016
Lot Size 0.356 Acres
Acres 0.36
Property Description
New Drees Energy Smart Home. August Delivery! Tray ceilings and elliptical arches in niches, hallways and alcoves make the Rowan the perfect home for an artist or art lover. The open floor plan also enchants as you pass by the elegant dining room on your way to the family room with a fireplace artfully balanced by the kitchen and breakfast room alcove.
Location
State VA
County Stafford
Zoning R1
Rooms
Other Rooms Dining Room, Primary Bedroom, Bedroom 2, Bedroom 3, Bedroom 4, Kitchen, Game Room, Family Room, Library, Foyer, Breakfast Room, Laundry, Mud Room
Basement Rear Entrance, Sump Pump, Daylight, Full, Partially Finished, Walkout Level
Interior
Interior Features Butlers Pantry, Breakfast Area, Family Room Off Kitchen, Kitchen - Gourmet, Kitchen - Island, Dining Area, Primary Bath(s), Upgraded Countertops, Chair Railings, Wainscotting, Wood Floors, Recessed Lighting, Floor Plan - Open
Hot Water 60+ Gallon Tank, Electric, Multi-tank
Heating Central, Energy Star Heating System, Forced Air, Heat Pump(s), Programmable Thermostat, Zoned
Cooling Central A/C, Energy Star Cooling System, Heat Pump(s), Programmable Thermostat, Zoned
Fireplaces Number 1
Fireplaces Type Gas/Propane
Equipment Washer/Dryer Hookups Only, Cooktop, Dishwasher, Disposal, ENERGY STAR Dishwasher, ENERGY STAR Freezer, ENERGY STAR Refrigerator, Exhaust Fan, Microwave, Oven - Double, Refrigerator
Fireplace Y
Window Features Low-E,Vinyl Clad,Double Pane,ENERGY STAR Qualified,Insulated,Screens
Appliance Washer/Dryer Hookups Only, Cooktop, Dishwasher, Disposal, ENERGY STAR Dishwasher, ENERGY STAR Freezer, ENERGY STAR Refrigerator, Exhaust Fan, Microwave, Oven - Double, Refrigerator
Heat Source Central, Natural Gas
Exterior
Exterior Feature Porch(es)
Parking Features Garage - Front Entry
Garage Spaces 2.0
Utilities Available Under Ground, Cable TV Available
Amenities Available Common Grounds, Jog/Walk Path, Soccer Field, Tot Lots/Playground
View Y/N Y
Water Access N
View Trees/Woods
Roof Type Shingle
Street Surface Black Top,Paved
Accessibility None
Porch Porch(es)
Road Frontage Public
Attached Garage 2
Total Parking Spaces 2
Garage Y
Private Pool N
Building
Lot Description Backs to Trees, Cul-de-sac, Landscaping, Trees/Wooded, Private
Story 3+
Sewer Public Septic, Public Sewer
Water Public
Architectural Style Colonial
Level or Stories 3+
Additional Building Above Grade, Below Grade
Structure Type 9'+ Ceilings,Dry Wall,Tray Ceilings
New Construction Y
Others
HOA Fee Include Snow Removal,Trash
Senior Community No
Tax ID 21-Y-7- -104
Ownership Fee Simple
Special Listing Condition Standard
Read Less
Want to know what your home might be worth? Contact us for a FREE valuation!

Our team is ready to help you sell your home for the highest possible price ASAP

Bought with Tammie L Mason • Berkshire Hathaway HomeServices PenFed Realty

