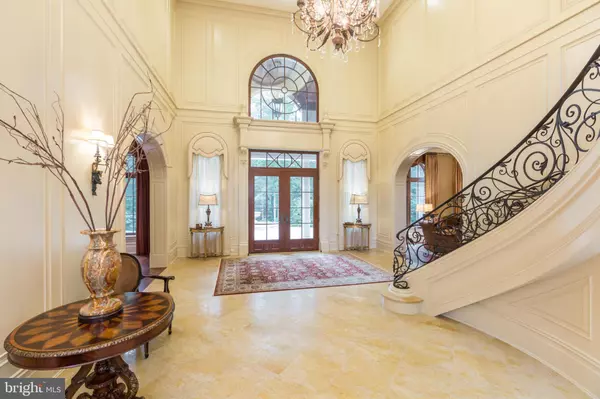$12,500,000
$13,000,000
3.8%For more information regarding the value of a property, please contact us for a free consultation.
801 TURKEY RUN RD Mclean, VA 22101
6 Beds
11 Baths
15,295 SqFt
Key Details
Sold Price $12,500,000
Property Type Single Family Home
Sub Type Detached
Listing Status Sold
Purchase Type For Sale
Square Footage 15,295 sqft
Price per Sqft $817
Subdivision Langley Oaks
MLS Listing ID 1001779937
Sold Date 07/20/17
Style French
Bedrooms 6
Full Baths 7
Half Baths 4
HOA Y/N N
Abv Grd Liv Area 11,190
Originating Board MRIS
Year Built 2013
Annual Tax Amount $93,328
Tax Year 2016
Lot Size 2.000 Acres
Acres 2.0
Property Description
Inspired by France's Chateau de Chambord, this14,000+ sq. ft. custom estate nestled on 2+ acres, this 5 bedroom, 7 full bath and 4 half bath Mclean Estate has the distinctive architecture, classical detailing and fine finishes that define an extraordinary property. Conveniently located just 2 lignts from DC. Pool, elevator, 5 car garage and separate Au Pair/Security quarters. By Appointment only.
Location
State VA
County Fairfax
Zoning 110
Rooms
Other Rooms Living Room, Dining Room, Primary Bedroom, Bedroom 2, Bedroom 3, Bedroom 4, Bedroom 5, Kitchen, Game Room, Family Room, Library, Foyer, Breakfast Room, Study, Exercise Room, Laundry, Loft, Other, Storage Room, Utility Room
Basement Rear Entrance, Outside Entrance, Connecting Stairway, Sump Pump, Full, Fully Finished, Windows, Walkout Level, Daylight, Partial
Interior
Interior Features Attic, Family Room Off Kitchen, Kitchen - Gourmet, Kitchen - Island, Kitchen - Table Space, Dining Area, Kitchen - Eat-In, Primary Bath(s), Built-Ins, Chair Railings, Crown Moldings, Curved Staircase, Double/Dual Staircase, Window Treatments, Elevator, Upgraded Countertops, Wainscotting, Wet/Dry Bar, Wood Floors, Recessed Lighting, Other
Hot Water 60+ Gallon Tank, Instant Hot Water, Multi-tank
Heating Humidifier, Programmable Thermostat, Radiant, Zoned
Cooling Central A/C, Programmable Thermostat, Zoned
Fireplaces Number 9
Fireplaces Type Equipment, Gas/Propane, Fireplace - Glass Doors, Mantel(s), Screen
Equipment Central Vacuum, Dishwasher, Disposal, Dryer - Front Loading, Humidifier, Extra Refrigerator/Freezer, Instant Hot Water, Microwave, Oven/Range - Gas, Range Hood, Refrigerator, Six Burner Stove, Washer - Front Loading, Water Dispenser, Water Conditioner - Owned
Fireplace Y
Appliance Central Vacuum, Dishwasher, Disposal, Dryer - Front Loading, Humidifier, Extra Refrigerator/Freezer, Instant Hot Water, Microwave, Oven/Range - Gas, Range Hood, Refrigerator, Six Burner Stove, Washer - Front Loading, Water Dispenser, Water Conditioner - Owned
Heat Source Bottled Gas/Propane
Exterior
Exterior Feature Balconies- Multiple
Parking Features Garage Door Opener
Garage Spaces 5.0
Fence Rear
Utilities Available Cable TV Available, DSL Available, Multiple Phone Lines, Under Ground
View Y/N Y
Water Access N
View Trees/Woods
Roof Type Slate
Accessibility None
Porch Balconies- Multiple
Road Frontage City/County
Total Parking Spaces 5
Garage Y
Private Pool Y
Building
Lot Description Backs to Trees, Backs - Parkland, No Thru Street, Secluded, Private
Story 3+
Sewer Septic Exists, Septic = # of BR
Water Well, Conditioner
Architectural Style French
Level or Stories 3+
Additional Building Above Grade, Below Grade
Structure Type Vaulted Ceilings,Beamed Ceilings,9'+ Ceilings,2 Story Ceilings,Paneled Walls
New Construction N
Schools
Elementary Schools Churchill Road
High Schools Langley
School District Fairfax County Public Schools
Others
Senior Community No
Tax ID 22-3-1- -23
Ownership Fee Simple
Security Features Exterior Cameras,Intercom,Fire Detection System,Monitored,Motion Detectors,Surveillance Sys,Security System
Special Listing Condition Standard
Read Less
Want to know what your home might be worth? Contact us for a FREE valuation!

Our team is ready to help you sell your home for the highest possible price ASAP

Bought with Jennifer H Thornett • Washington Fine Properties, LLC





