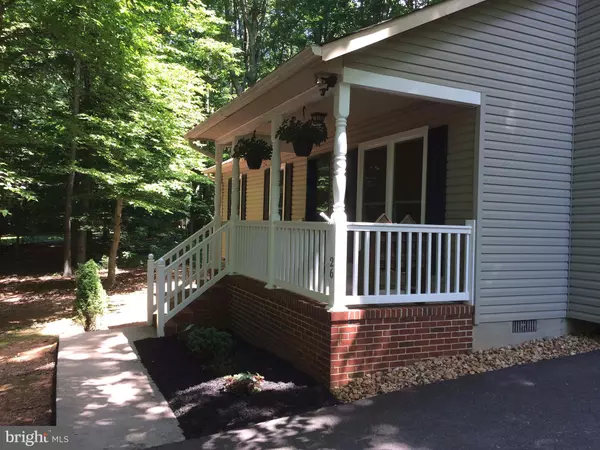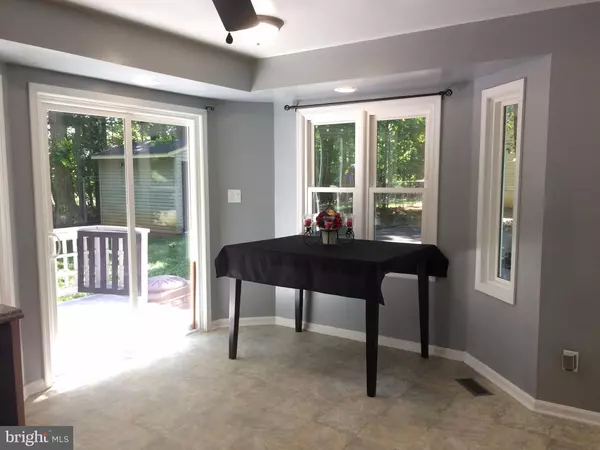$160,000
$160,000
For more information regarding the value of a property, please contact us for a free consultation.
26 CRESTHILL CT Ruther Glen, VA 22546
3 Beds
2 Baths
1,040 SqFt
Key Details
Sold Price $160,000
Property Type Single Family Home
Sub Type Detached
Listing Status Sold
Purchase Type For Sale
Square Footage 1,040 sqft
Price per Sqft $153
Subdivision Lake Land
MLS Listing ID 1000401737
Sold Date 07/28/17
Style Raised Ranch/Rambler
Bedrooms 3
Full Baths 2
HOA Fees $84/ann
HOA Y/N Y
Abv Grd Liv Area 1,040
Originating Board MRIS
Year Built 1991
Annual Tax Amount $983
Tax Year 2016
Property Description
Ready to move in and start enjoying this lovely home! New flooring, new roof and fresh paint. Subject to HOA that includes all the conveniences Lake Land'or offers. Large private lot at the end of cul-de-sac with a farm behind. Updated kitchen with lots of natural light. Washer and dryer on pedestals and dog kennel convey. Fireplace sold strictly AS-IS. This cute home will impress!
Location
State VA
County Caroline
Zoning R1
Rooms
Other Rooms Living Room, Primary Bedroom, Bedroom 2, Kitchen, Bedroom 1
Main Level Bedrooms 3
Interior
Interior Features Combination Kitchen/Dining, Primary Bath(s)
Hot Water Electric
Heating Heat Pump(s)
Cooling Heat Pump(s)
Fireplaces Number 1
Equipment Dishwasher, Dryer - Front Loading, Microwave, Refrigerator, Stove, Washer - Front Loading, Water Heater
Fireplace Y
Appliance Dishwasher, Dryer - Front Loading, Microwave, Refrigerator, Stove, Washer - Front Loading, Water Heater
Heat Source Electric
Exterior
Amenities Available Beach, Boat Ramp, Gated Community, Lake, Picnic Area, Pool - Outdoor, Security, Tennis Courts, Tot Lots/Playground, Water/Lake Privileges, Club House, Library, Fitness Center
Water Access N
Accessibility None
Garage N
Private Pool Y
Building
Story 1
Sewer Septic = # of BR
Water Community
Architectural Style Raised Ranch/Rambler
Level or Stories 1
Additional Building Above Grade, Shed
New Construction N
Schools
Elementary Schools Lewis And Clark
Middle Schools Caroline
High Schools Caroline
School District Caroline County Public Schools
Others
Senior Community No
Tax ID 51A2-1-1056
Ownership Fee Simple
Special Listing Condition Standard
Read Less
Want to know what your home might be worth? Contact us for a FREE valuation!

Our team is ready to help you sell your home for the highest possible price ASAP

Bought with Matthew R Minneman • Preferred Real Estate





