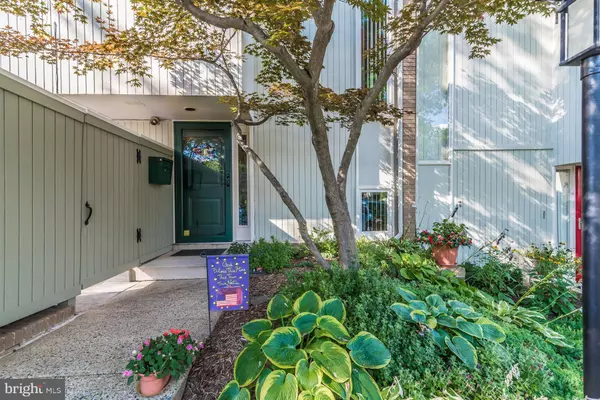$521,000
$509,000
2.4%For more information regarding the value of a property, please contact us for a free consultation.
5204 POOKS HILL RD #C-17 Bethesda, MD 20814
3 Beds
3 Baths
2,272 SqFt
Key Details
Sold Price $521,000
Property Type Townhouse
Sub Type Interior Row/Townhouse
Listing Status Sold
Purchase Type For Sale
Square Footage 2,272 sqft
Price per Sqft $229
Subdivision Pooks Hill
MLS Listing ID 1002546039
Sold Date 08/23/17
Style Colonial
Bedrooms 3
Full Baths 2
Half Baths 1
Condo Fees $368/mo
HOA Y/N N
Abv Grd Liv Area 1,648
Originating Board MRIS
Year Built 1972
Annual Tax Amount $5,529
Tax Year 2017
Property Description
Beautiful townhome with open floor plan & professionally landscaped in Pooks Hill!! Priced to sell!! Updated appliances, remote controlled gas fireplace, newer Lennox AC & Furnace, newer windows, patio doors & front door, ceiling fan/light in all BR, double insulation in attic, enclosed wood stairs and refinished wood floors. Commuter friendly close to METRO. This one won't last long!!
Location
State MD
County Montgomery
Zoning R30
Rooms
Other Rooms Living Room, Dining Room, Primary Bedroom, Bedroom 2, Bedroom 3, Game Room, Foyer, Laundry, Storage Room, Workshop
Basement Connecting Stairway, Heated, Improved, Shelving, Workshop, Partially Finished
Interior
Interior Features Kitchen - Galley, Breakfast Area, Kitchen - Table Space, Combination Dining/Living, Kitchen - Eat-In, Primary Bath(s), Floor Plan - Open
Hot Water Natural Gas
Heating Forced Air
Cooling Central A/C
Fireplaces Number 1
Equipment Dishwasher, Disposal, Microwave, Washer, Dryer, Refrigerator, Oven/Range - Gas, Water Heater
Fireplace Y
Window Features Double Pane
Appliance Dishwasher, Disposal, Microwave, Washer, Dryer, Refrigerator, Oven/Range - Gas, Water Heater
Heat Source Natural Gas
Exterior
Exterior Feature Balcony, Patio(s)
Parking On Site 1
Fence Rear, Fully
Community Features Pets - Allowed
Amenities Available Club House, Pool - Outdoor, Common Grounds
Waterfront N
Water Access N
Accessibility Other
Porch Balcony, Patio(s)
Garage N
Private Pool N
Building
Story 3+
Sewer Public Sewer
Water Public
Architectural Style Colonial
Level or Stories 3+
Additional Building Above Grade, Below Grade
New Construction N
Schools
Elementary Schools Ashburton
Middle Schools North Bethesda
High Schools Walter Johnson
School District Montgomery County Public Schools
Others
HOA Fee Include Water
Senior Community No
Tax ID 160701545935
Ownership Condominium
Security Features Security System
Special Listing Condition Standard
Read Less
Want to know what your home might be worth? Contact us for a FREE valuation!

Our team is ready to help you sell your home for the highest possible price ASAP

Bought with Mulugeta A Dessie • Long & Foster Real Estate, Inc.






