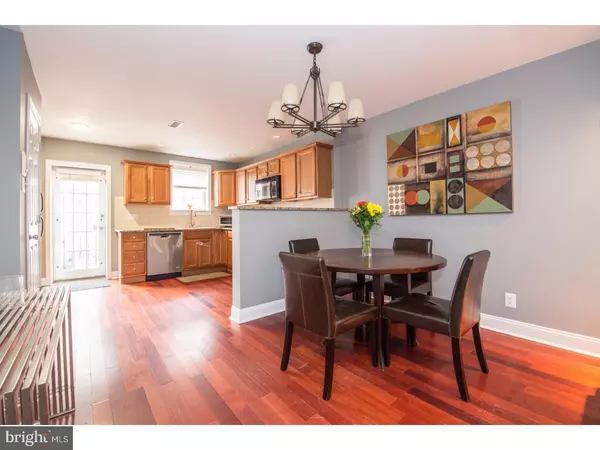$565,000
$575,000
1.7%For more information regarding the value of a property, please contact us for a free consultation.
1312 RODMAN ST Philadelphia, PA 19147
3 Beds
2 Baths
1,536 SqFt
Key Details
Sold Price $565,000
Property Type Townhouse
Sub Type Interior Row/Townhouse
Listing Status Sold
Purchase Type For Sale
Square Footage 1,536 sqft
Price per Sqft $367
Subdivision Washington Sq West
MLS Listing ID 1004148553
Sold Date 01/16/18
Style Traditional
Bedrooms 3
Full Baths 2
HOA Y/N N
Abv Grd Liv Area 1,536
Originating Board TREND
Year Built 1917
Annual Tax Amount $6,628
Tax Year 2017
Lot Size 800 Sqft
Acres 0.02
Lot Dimensions 16X50
Property Description
Fantastic opportunity for a 3 bed plus den, 2 bath home in the McCall catchment with parking, huge rear yard and ideally situated on a beautiful tree-lined street in the heart of Washington Sq. West. This phenomenal 3-story home checks all the boxes with central air, hardwood floors, updated kitchen, tons of closets and storage, straight stairs, an extra-large and sunny outdoor space, parking & walkability to anywhere in Center City. Proceed past the historic fa ade and enter the wide-open front living room with recessed lighting, built-in book shelves and 2 grand picture windows. Beyond the roomy dining area is a great custom kitchen with maple cabinets, granite counters, SS appliances, pantry & tons of extra storage. From the kitchen, there's a door to the amazing rear yard. This abnormally deep 50' lot offers plenty of space for a coveted outdoor oasis measuring approximately 16'x18'. Ascend the straight steps to the 2nd level to find 2 sunlit front and rear bedrooms with custom closet systems and a large hall bath with double vanity, tub and huge linen closet. Ascend the straight steps again to the 3rd floor master suite with a great front bedroom with vaulted ceiling, two windows and fantastic double closet with custom storage system. There's also a beautiful 4-piece hall bath with glass-enclosed stall shower and pedestal sink. The sunny rear flex space with French door completes this level and is ideal for an office, nursery or custom dressing room. The super clean basement has washer/dryer, mechanicals and tons of space for additional storage. Simply a lovely home on a historic, tree-lined Wash West block in the coveted McCall catchment. Just off the Avenue of the Arts and the Broad St. subway, this home sits at the intersection of Center City's most desirable neighborhoods. A short walk to Rittenhouse Sq., Grad Hospital, Midtown Village, Society Hill, Bella Vista, Jefferson & PA Hospitals, City Hall, Whole Foods, Seger Park & dozens of shops, cafes & eateries. This is truly Center City living at its finest without condo fees. Tremendous opportunity for the discerning WSW buyer: 3-4 beds, central air, amazing outdoor space, straight steps, new roof in 2016 with 15-year warranty & parking. Schedule your showing today, will not last! *Parking is a transferable rented spot for $175/month at the neighboring Casa Farnese building. It is approximately 100 steps from the parking entrance to the front door of 1312 Rodman St.
Location
State PA
County Philadelphia
Area 19147 (19147)
Zoning RM1
Rooms
Other Rooms Living Room, Primary Bedroom, Bedroom 2, Kitchen, Family Room, Bedroom 1
Basement Full, Unfinished
Interior
Hot Water Natural Gas
Heating Gas, Forced Air
Cooling Central A/C
Fireplace N
Heat Source Natural Gas
Laundry Basement
Exterior
Exterior Feature Patio(s)
Waterfront N
Water Access N
Accessibility None
Porch Patio(s)
Garage N
Building
Story 3+
Sewer Public Sewer
Water Public
Architectural Style Traditional
Level or Stories 3+
Additional Building Above Grade
New Construction N
Schools
Elementary Schools Gen. George A. Mccall School
School District The School District Of Philadelphia
Others
Senior Community No
Tax ID 053086700
Ownership Fee Simple
Read Less
Want to know what your home might be worth? Contact us for a FREE valuation!

Our team is ready to help you sell your home for the highest possible price ASAP

Bought with Robert A Mika • BHHS Fox & Roach-Center City Walnut






