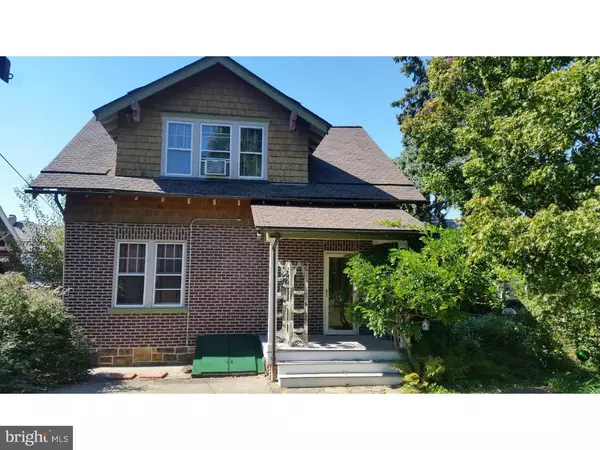$210,000
$234,000
10.3%For more information regarding the value of a property, please contact us for a free consultation.
1425 MAIN ST Hellertown, PA 18055
3 Beds
3 Baths
1,894 SqFt
Key Details
Sold Price $210,000
Property Type Single Family Home
Sub Type Detached
Listing Status Sold
Purchase Type For Sale
Square Footage 1,894 sqft
Price per Sqft $110
MLS Listing ID 1002635047
Sold Date 03/07/17
Style Cape Cod
Bedrooms 3
Full Baths 2
Half Baths 1
HOA Y/N N
Abv Grd Liv Area 1,344
Originating Board TREND
Year Built 1920
Annual Tax Amount $4,441
Tax Year 2017
Lot Size 6,000 Sqft
Acres 0.14
Lot Dimensions UNK
Property Description
This home with upgrades is great for commuting to the Lehigh Valley and New Jersey with less than a mile from Interstate 78. A 3 bedroom 2.5 bath home features Hardwood floors, Finished basement and modern bath rooms. This cape style home features repointed brick and cedar exteriors and a detached garage. Sellers put a new roof on 2016 and replaced the hot water heater. The home once had a limited commercial use but has been used as a residence. This could be used as a business office with street parking but check with the borough for final approval. You will love the outside garden and the private enclosed back yard. Additional parking in the 1 car garage and along the alley in the rear. Hardwood floors are through out this home and in very good condition. Bathrooms feature ceramic tile and a modern shower. Please don't miss this gem of a home.
Location
State PA
County Northampton
Area Hellertown Boro (12415)
Zoning M
Rooms
Other Rooms Living Room, Dining Room, Primary Bedroom, Bedroom 2, Kitchen, Family Room, Bedroom 1, Other
Basement Full
Interior
Interior Features Kitchen - Eat-In
Hot Water Electric
Heating Gas, Hot Water
Cooling Wall Unit
Fireplaces Number 1
Fireplace Y
Heat Source Natural Gas
Laundry Basement
Exterior
Garage Spaces 2.0
Fence Other
Water Access N
Roof Type Shingle,Slate
Accessibility None
Total Parking Spaces 2
Garage Y
Building
Lot Description Level, Rear Yard
Story 2
Foundation Concrete Perimeter
Sewer Public Sewer
Water Well
Architectural Style Cape Cod
Level or Stories 2
Additional Building Above Grade, Below Grade, Shed
New Construction N
Schools
School District Saucon Valley
Others
Senior Community No
Tax ID Q7NW3A-10-9-0715
Ownership Fee Simple
Acceptable Financing Conventional, VA, FHA 203(b), USDA
Listing Terms Conventional, VA, FHA 203(b), USDA
Financing Conventional,VA,FHA 203(b),USDA
Read Less
Want to know what your home might be worth? Contact us for a FREE valuation!

Our team is ready to help you sell your home for the highest possible price ASAP

Bought with Ellen Shaughnessy • Free Bridge Realty LLC





