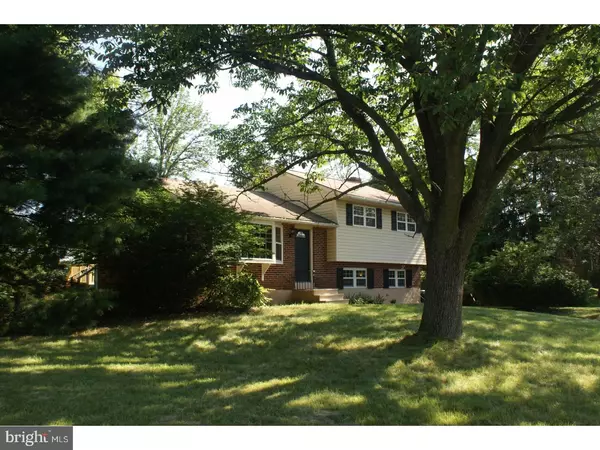$267,000
$269,900
1.1%For more information regarding the value of a property, please contact us for a free consultation.
251 ROMAN DR Schwenksville, PA 19473
3 Beds
2 Baths
1,974 SqFt
Key Details
Sold Price $267,000
Property Type Single Family Home
Sub Type Detached
Listing Status Sold
Purchase Type For Sale
Square Footage 1,974 sqft
Price per Sqft $135
Subdivision Chetwin Farms
MLS Listing ID 1000282905
Sold Date 11/16/17
Style Colonial,Split Level
Bedrooms 3
Full Baths 2
HOA Y/N N
Abv Grd Liv Area 1,974
Originating Board TREND
Year Built 1958
Annual Tax Amount $4,946
Tax Year 2017
Lot Size 0.455 Acres
Acres 0.45
Lot Dimensions 138
Property Description
Ready to make this gem home? Recently remodeled with beautiful granite counter tops,upgraded kitchen cabinets stainless steel appliances, refinished hard wood flooring, new energy efficient heater, large bay window. Convenient to major roads, shopping, schools and businesses yet, secluded. Step through french doors onto the expanded double deck overlooking open space. Just the atmosphere to unwind and relax.
Location
State PA
County Montgomery
Area Perkiomen Twp (10648)
Zoning R2A
Rooms
Other Rooms Living Room, Dining Room, Primary Bedroom, Bedroom 2, Kitchen, Family Room, Bedroom 1
Basement Partial
Interior
Interior Features Kitchen - Eat-In
Hot Water Electric
Cooling Wall Unit
Flooring Wood, Vinyl
Fireplaces Number 1
Fireplaces Type Brick
Fireplace Y
Heat Source Oil
Laundry Lower Floor
Exterior
Garage Spaces 3.0
Waterfront N
Water Access N
Roof Type Shingle
Accessibility None
Parking Type On Street, Driveway
Total Parking Spaces 3
Garage N
Building
Story Other
Sewer Public Sewer
Water Well
Architectural Style Colonial, Split Level
Level or Stories Other
Additional Building Above Grade
New Construction N
Schools
Elementary Schools Evergreen
Middle Schools Perkiomen Valley Middle School West
High Schools Perkiomen Valley
School District Perkiomen Valley
Others
Senior Community No
Tax ID 48-00-01858-002
Ownership Fee Simple
Read Less
Want to know what your home might be worth? Contact us for a FREE valuation!

Our team is ready to help you sell your home for the highest possible price ASAP

Bought with Linda G Allebach • Long & Foster Real Estate, Inc.






