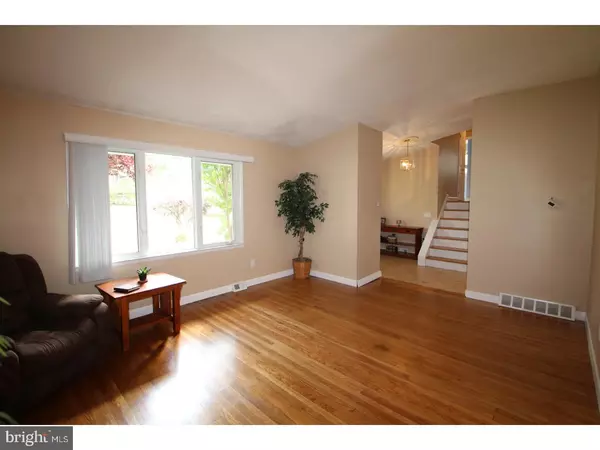$325,000
$339,900
4.4%For more information regarding the value of a property, please contact us for a free consultation.
137 BRENTWOOD DR Willow Grove, PA 19090
4 Beds
3 Baths
2,016 SqFt
Key Details
Sold Price $325,000
Property Type Single Family Home
Sub Type Detached
Listing Status Sold
Purchase Type For Sale
Square Footage 2,016 sqft
Price per Sqft $161
Subdivision Willow Manor
MLS Listing ID 1000278955
Sold Date 09/22/17
Style Contemporary,Split Level
Bedrooms 4
Full Baths 2
Half Baths 1
HOA Y/N N
Abv Grd Liv Area 2,016
Originating Board TREND
Year Built 1962
Annual Tax Amount $6,396
Tax Year 2017
Lot Size 0.275 Acres
Acres 0.28
Lot Dimensions 80
Property Description
What a find!! An affordable 4 Bedroom Upper Dublin home in Willow Manor all ready for you! Gleaming hardwood floors were JUST refinished. Freshly Painted throughout. Plenty of natural light. Open floor plan for easy entertaining. Welcoming foyer with ceramic tile floor. Living Room and formal dining room have vaulted ceilings. Eat in Kitchen with Huge Custom Pantry, stainless appliances, skylight, and new island with storage, seating and Butcher block top. Master bedroom with walk-in closet and bath. The bedroom that is presently being used as an office has a built in custom craft table that folds down out of closet. Whole house attic fan for amazing air movement on those not so sweltering days. Spacious family room with gas fireplace and sliders to patio complete with a gas line for your grill. Convenient laundry room, powder room and access to garage for a climate controlled car. Wonderful shaded fenced in yard with lots of room for outdoor relaxation. Exterior of house was freshly painted and the chimney is brand new! Heater new in 2013. Neighborhood playground is a short walk away. Near public golf courses and local swim club. Close to mall, and many additional shops and restaurants. Easy access to turnpike. Award Winning Upper Dublin Schools with fabulous new high school.
Location
State PA
County Montgomery
Area Upper Dublin Twp (10654)
Zoning B
Rooms
Other Rooms Living Room, Dining Room, Primary Bedroom, Bedroom 2, Bedroom 3, Kitchen, Family Room, Bedroom 1, Laundry
Interior
Interior Features Primary Bath(s), Kitchen - Island, Butlers Pantry, Skylight(s), Ceiling Fan(s), Attic/House Fan, Stall Shower, Kitchen - Eat-In
Hot Water Natural Gas
Cooling Central A/C
Flooring Wood, Tile/Brick
Fireplaces Number 1
Fireplaces Type Gas/Propane
Equipment Built-In Range, Dishwasher, Built-In Microwave
Fireplace Y
Window Features Replacement
Appliance Built-In Range, Dishwasher, Built-In Microwave
Heat Source Natural Gas
Laundry Lower Floor
Exterior
Exterior Feature Patio(s)
Garage Spaces 4.0
Fence Other
Water Access N
Accessibility None
Porch Patio(s)
Attached Garage 1
Total Parking Spaces 4
Garage Y
Building
Story Other
Sewer Public Sewer
Water Public
Architectural Style Contemporary, Split Level
Level or Stories Other
Additional Building Above Grade, Shed
Structure Type Cathedral Ceilings,9'+ Ceilings
New Construction N
Schools
Elementary Schools Thomas Fitzwater
Middle Schools Sandy Run
High Schools Upper Dublin
School District Upper Dublin
Others
Senior Community No
Tax ID 54-00-02611-008
Ownership Fee Simple
Read Less
Want to know what your home might be worth? Contact us for a FREE valuation!

Our team is ready to help you sell your home for the highest possible price ASAP

Bought with Helen T Irvine • Keller Williams Real Estate-Langhorne





