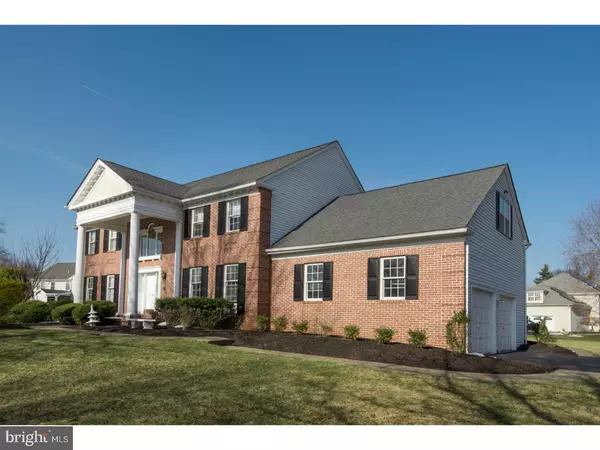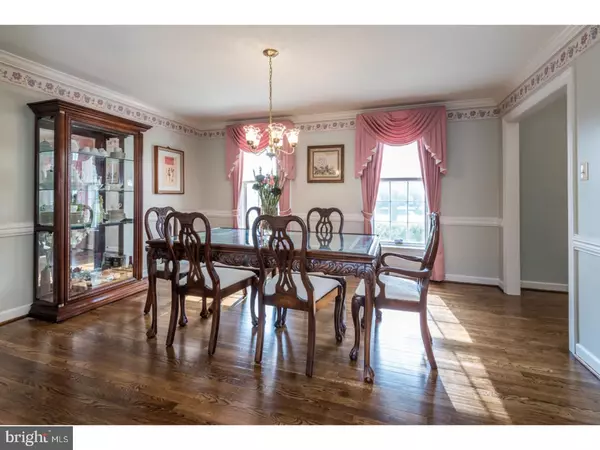$680,000
$689,000
1.3%For more information regarding the value of a property, please contact us for a free consultation.
1140 OAK RIDGE DR Blue Bell, PA 19422
5 Beds
3 Baths
3,650 SqFt
Key Details
Sold Price $680,000
Property Type Single Family Home
Sub Type Detached
Listing Status Sold
Purchase Type For Sale
Square Footage 3,650 sqft
Price per Sqft $186
Subdivision Oak Ridge
MLS Listing ID 1003151139
Sold Date 06/02/17
Style Colonial
Bedrooms 5
Full Baths 2
Half Baths 1
HOA Y/N N
Abv Grd Liv Area 3,650
Originating Board TREND
Year Built 1989
Annual Tax Amount $8,389
Tax Year 2017
Lot Size 1.069 Acres
Acres 1.07
Lot Dimensions 269
Property Description
Welcome to this beautifully updated, well maintained Georgian Colonial home situated on over 1 acre in cul-de-sac of this highly desirable development of OAK RIDGE ESTATES, quality built home by Michael Nolan Homes. Two story dramatic entrance center hall colonial with NEW refinished hardwood flooring, large living room and spacious dining room with chair rail and crown molding. A RENOVATED bright, eat-in kitchen, with an abundant of cabinets, under cabinet lighting, high end stainless steel GE appliances, all new recessed lighting, porcelain tile flooring, generous size center island and DuPont quartz countertops. Open floor plan leads to spacious familyroom with wood burning brick fireplace and large windows bringing plenty of sunlight overlooking large level backyard. Updated half bath, spacious laundry room / mudroom off two car garage with back staircase. The 2nd floor has spacious Master Bedroom with large closets and elegant updated master bath with frameless shower, Jacuzzi tub, new lighting and dual vanity. Three additional bedrooms with updated hall bath and 5th bedroom or BonusRoom maximize ample space for guests, could also be used as large office. Additional updates include entire home freshly painted with neutral colors throughout, New gutters and Pella Windows. Located in award winning Wissahickon School District, minutes to Montgomery County Community College with close access to major highways. Gorgeous Home not to be missed!
Location
State PA
County Montgomery
Area Whitpain Twp (10666)
Zoning R1
Rooms
Other Rooms Living Room, Dining Room, Primary Bedroom, Bedroom 2, Bedroom 3, Kitchen, Family Room, Bedroom 1, Laundry, Other
Basement Full, Unfinished
Interior
Interior Features Kitchen - Island, Ceiling Fan(s), Stall Shower, Kitchen - Eat-In
Hot Water Natural Gas
Heating Gas
Cooling Central A/C
Flooring Wood, Fully Carpeted, Tile/Brick
Fireplaces Number 1
Fireplaces Type Stone
Equipment Built-In Range, Oven - Self Cleaning, Dishwasher, Refrigerator, Disposal
Fireplace Y
Window Features Replacement
Appliance Built-In Range, Oven - Self Cleaning, Dishwasher, Refrigerator, Disposal
Heat Source Natural Gas
Laundry Main Floor
Exterior
Garage Spaces 5.0
Water Access N
Roof Type Pitched
Accessibility None
Attached Garage 2
Total Parking Spaces 5
Garage Y
Building
Lot Description Cul-de-sac, Level, Front Yard, Rear Yard, SideYard(s)
Story 2
Sewer Public Sewer
Water Public
Architectural Style Colonial
Level or Stories 2
Additional Building Above Grade
New Construction N
Schools
Elementary Schools Blue Bell
Middle Schools Wissahickon
High Schools Wissahickon Senior
School District Wissahickon
Others
Senior Community No
Tax ID 66-00-04940-547
Ownership Fee Simple
Security Features Security System
Acceptable Financing Conventional, VA, FHA 203(b)
Listing Terms Conventional, VA, FHA 203(b)
Financing Conventional,VA,FHA 203(b)
Read Less
Want to know what your home might be worth? Contact us for a FREE valuation!

Our team is ready to help you sell your home for the highest possible price ASAP

Bought with Karen K Horn • Long & Foster Real Estate, Inc.





