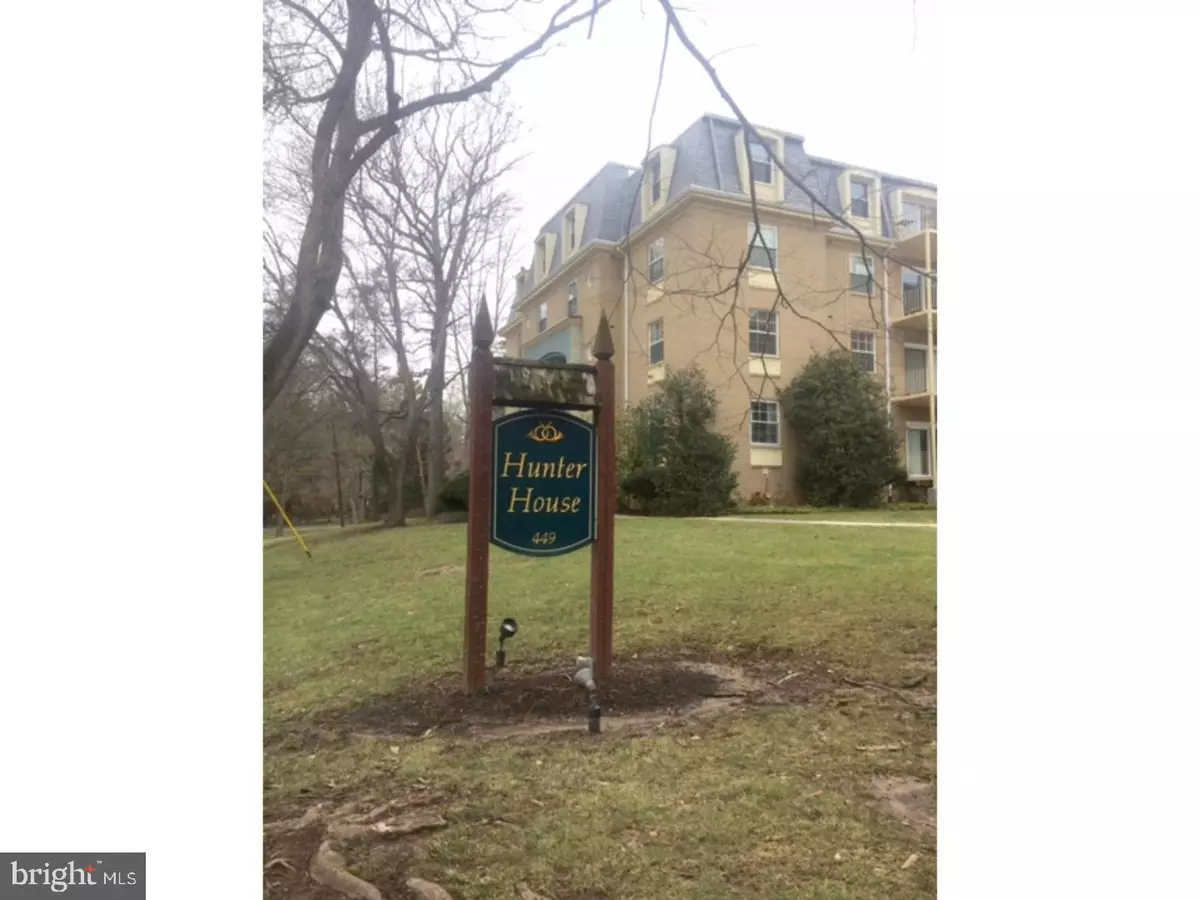$175,000
$178,000
1.7%For more information regarding the value of a property, please contact us for a free consultation.
449 W MONTGOMERY AVE #102 Haverford, PA 19041
2 Beds
2 Baths
1,181 SqFt
Key Details
Sold Price $175,000
Property Type Single Family Home
Sub Type Unit/Flat/Apartment
Listing Status Sold
Purchase Type For Sale
Square Footage 1,181 sqft
Price per Sqft $148
Subdivision Hunter House
MLS Listing ID 1003144289
Sold Date 04/28/17
Style Traditional
Bedrooms 2
Full Baths 2
HOA Fees $724/mo
HOA Y/N N
Abv Grd Liv Area 1,181
Originating Board TREND
Year Built 1968
Annual Tax Amount $5,264
Tax Year 2017
Lot Size 1,181 Sqft
Acres 0.03
Property Description
Located in the heart of the Main Line in this spacious 2 bedroom, 2 full bath deluxe condo with 1 car garage. Hardwood floors throughout, freshly painted and located on main level ? no elevator needed to get home. Cozy balcony adjacent to open living room/dining room area to enjoy the outdoors. This wonderful unit is PRICED TO SELL and monthly condo fees includes all expenses such as garage space and all utilities! Walk to train, shopping and restaurants or just a minute drive to other main highways, private/public schools, colleges & universities plus houses of worship. Washer/Dryer units approved for install by association and perfect size utility closet for buyer to utilize/create laundry room.
Location
State PA
County Montgomery
Area Lower Merion Twp (10640)
Zoning R7
Rooms
Other Rooms Living Room, Dining Room, Primary Bedroom, Kitchen, Bedroom 1
Interior
Interior Features Primary Bath(s), Kitchen - Eat-In
Hot Water Electric
Heating Electric
Cooling Central A/C
Flooring Wood
Fireplace N
Heat Source Electric
Laundry Main Floor
Exterior
Garage Spaces 1.0
Waterfront N
Water Access N
Accessibility None
Parking Type Parking Lot, Attached Garage
Attached Garage 1
Total Parking Spaces 1
Garage Y
Building
Story 1
Foundation Concrete Perimeter
Sewer Public Sewer
Water Public
Architectural Style Traditional
Level or Stories 1
Additional Building Above Grade
New Construction N
Schools
Elementary Schools Gladwyne
Middle Schools Welsh Valley
High Schools Harriton Senior
School District Lower Merion
Others
HOA Fee Include Common Area Maintenance,Ext Bldg Maint,Snow Removal,Trash,Electricity,Heat,Water,Cook Fee,Parking Fee
Senior Community No
Tax ID 40-00-40232-048
Ownership Condominium
Read Less
Want to know what your home might be worth? Contact us for a FREE valuation!

Our team is ready to help you sell your home for the highest possible price ASAP

Bought with Jamie S Moss • BHHS Fox & Roach-Bryn Mawr






