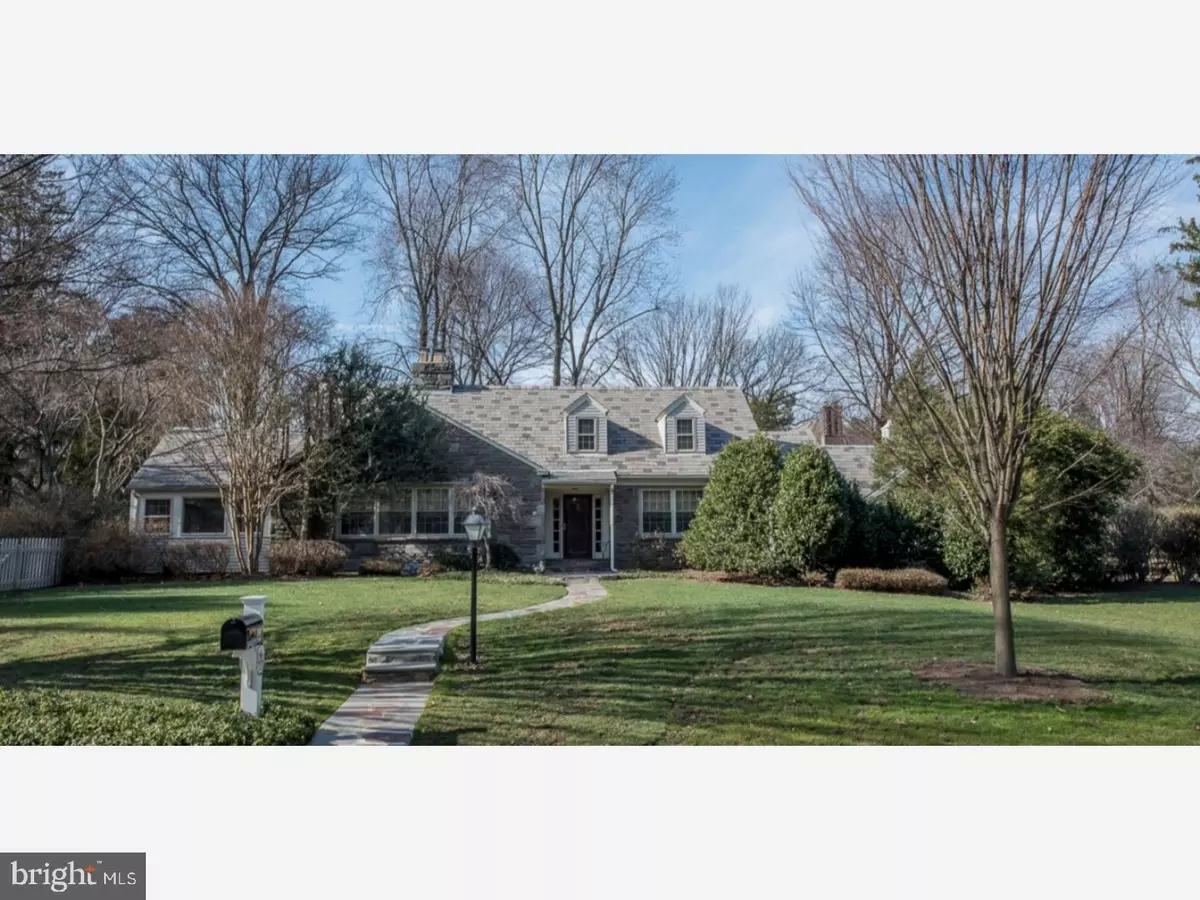$840,000
$825,000
1.8%For more information regarding the value of a property, please contact us for a free consultation.
1014 CENTENNIAL RD Penn Valley, PA 19072
4 Beds
5 Baths
3,923 SqFt
Key Details
Sold Price $840,000
Property Type Single Family Home
Sub Type Detached
Listing Status Sold
Purchase Type For Sale
Square Footage 3,923 sqft
Price per Sqft $214
Subdivision Penn Valley
MLS Listing ID 1003149755
Sold Date 07/10/17
Style Cape Cod,Colonial
Bedrooms 4
Full Baths 4
Half Baths 1
HOA Y/N N
Abv Grd Liv Area 3,923
Originating Board TREND
Year Built 1954
Annual Tax Amount $13,599
Tax Year 2017
Lot Size 0.800 Acres
Acres 0.8
Lot Dimensions 290
Property Description
Located along one of the prettiest streets in Penn Valley, this pristine 4 bedroom/ 4.5 bath home sits on a professionally landscaped .80 acre lot with a large picturesque pool. The inviting foyer opens to a light-filled living room with fireplace, where, beyond, the Florida room overlooks the magnificent grounds. The other side of the foyer leads to a spacious dining room and recently renovated eat-in kitchen, complete with white custom shaker cabinetry and stainless steel appliances. The family room has a cathedral ceiling and custom built floor-to-ceiling cherry wood bookcases while remaining cozy. From the family room, sliding glass doors lead to a private rear deck perfect for summer entertaining. A master suite with his and her closets and newly updated bathroom is tucked away on the first floor. On the second floor are three well-sized bedrooms and two bathrooms. The fourth bedroom, with full bath, can be accessed via the back stairs. The home has a slate roof, hardwood floors, an attached two-car garage, emergency generator and finished lower level with playroom and loads of storage. East Commute to Center City, close to #76, parks, schools, shopping & public transportation !!!
Location
State PA
County Montgomery
Area Lower Merion Twp (10640)
Zoning R1
Rooms
Other Rooms Living Room, Dining Room, Primary Bedroom, Bedroom 2, Bedroom 3, Kitchen, Family Room, Bedroom 1, Attic
Basement Full, Drainage System
Interior
Interior Features Primary Bath(s), Kitchen - Island, Butlers Pantry, Ceiling Fan(s), Dining Area
Hot Water Natural Gas
Heating Gas, Hot Water, Baseboard
Cooling Wall Unit
Fireplaces Number 1
Equipment Oven - Self Cleaning, Dishwasher, Disposal
Fireplace Y
Appliance Oven - Self Cleaning, Dishwasher, Disposal
Heat Source Natural Gas
Laundry Basement
Exterior
Exterior Feature Deck(s), Patio(s)
Parking Features Inside Access, Garage Door Opener
Garage Spaces 5.0
Fence Other
Pool In Ground
Utilities Available Cable TV
Water Access N
Roof Type Pitched,Slate
Accessibility None
Porch Deck(s), Patio(s)
Attached Garage 2
Total Parking Spaces 5
Garage Y
Building
Lot Description Corner, Level, Rear Yard, SideYard(s)
Story 1.5
Foundation Stone
Sewer Public Sewer
Water Public
Architectural Style Cape Cod, Colonial
Level or Stories 1.5
Additional Building Above Grade
New Construction N
Schools
School District Lower Merion
Others
Senior Community No
Tax ID 40-00-09664-007
Ownership Fee Simple
Security Features Security System
Acceptable Financing Conventional
Listing Terms Conventional
Financing Conventional
Read Less
Want to know what your home might be worth? Contact us for a FREE valuation!

Our team is ready to help you sell your home for the highest possible price ASAP

Bought with Sherrie B Burlingham • BHHS Fox & Roach-Rosemont





