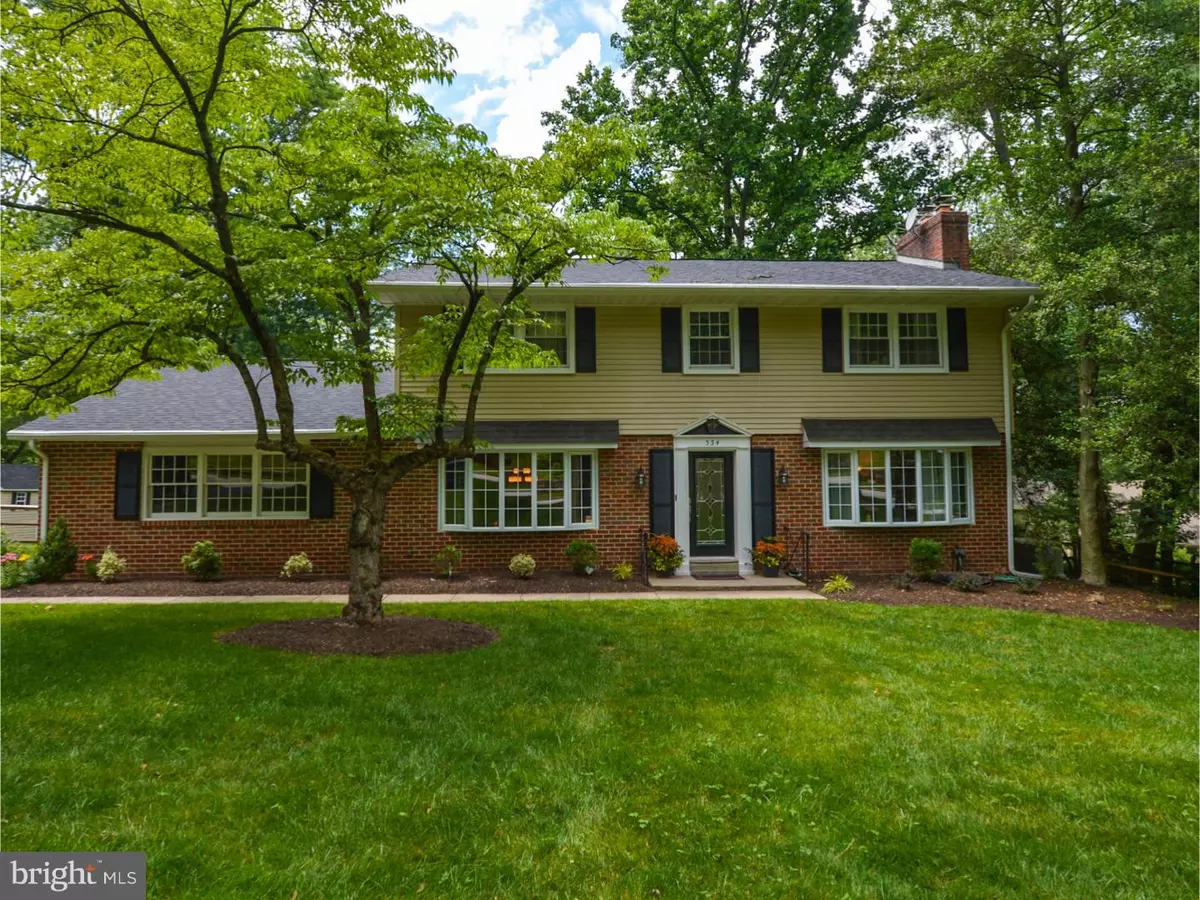$522,000
$530,000
1.5%For more information regarding the value of a property, please contact us for a free consultation.
554 DRESHERTOWN RD Fort Washington, PA 19034
4 Beds
3 Baths
2,600 SqFt
Key Details
Sold Price $522,000
Property Type Single Family Home
Sub Type Detached
Listing Status Sold
Purchase Type For Sale
Square Footage 2,600 sqft
Price per Sqft $200
Subdivision Fort Washington
MLS Listing ID 1003467073
Sold Date 07/31/15
Style Colonial
Bedrooms 4
Full Baths 2
Half Baths 1
HOA Y/N N
Abv Grd Liv Area 2,600
Originating Board TREND
Year Built 1963
Annual Tax Amount $10,327
Tax Year 2015
Lot Size 0.702 Acres
Acres 0.7
Lot Dimensions 153
Property Description
This Upper Dublin property is definitely going to be a very special place to call home! Beautiful grounds overlooked by a huge 3 level deck that will accommodate your outdoor special occasions. The seasonal sunroom w/electric invites everyone to enjoy their special time of year without worrying about the weather. This fabulous home offers beautiful hardwood floors, newer eat-in-kitchen w/granite counter tops, cultured marble, stainless steel appliances, a huge first floor laundry room/mud room off of the kitchen with an outside exit to backyard, and a two car garage. The living room displays sunny bay windows w/deep sills, a warming fireplace, and chair rail/wanes coating/crown molding throughout the first floor. There is an extra bonus room on the main floor with French doors exiting to the three tier deck. Your options are endless w/this room, study/den, playroom, nanny, aui-pair, or in-law-suite. The master bedroom will warm your heart with the wood burning fireplace, walk-in-closet w/built in organizer, and my favorite is the enormous walk-in shower with a rain fall shower head, several water jets, double sink vanity, and heated coil flooring. All the bathrooms have been remodeled with beautiful finishing's. A new roof, new generator, new storage shed in backyard, driveway has been resurfaced, new dishwasher, new microwave, new gas range, new water filter, and attic storage with insulation. Don't forget to take a look at the finished basement with air hockey table, and behind two lucky doors you will be delighted to see two very large rooms for storage. This is definitely a winner!!!
Location
State PA
County Montgomery
Area Upper Dublin Twp (10654)
Zoning A
Rooms
Other Rooms Living Room, Dining Room, Primary Bedroom, Bedroom 2, Bedroom 3, Kitchen, Family Room, Bedroom 1, Laundry, Other, Attic
Basement Full, Outside Entrance
Interior
Interior Features Primary Bath(s), Skylight(s), Ceiling Fan(s), Water Treat System, Stall Shower, Kitchen - Eat-In
Hot Water Natural Gas
Heating Gas, Energy Star Heating System
Cooling Central A/C
Flooring Wood
Fireplaces Number 2
Equipment Cooktop, Built-In Range, Oven - Self Cleaning, Dishwasher, Disposal, Built-In Microwave
Fireplace Y
Window Features Bay/Bow,Replacement
Appliance Cooktop, Built-In Range, Oven - Self Cleaning, Dishwasher, Disposal, Built-In Microwave
Heat Source Natural Gas
Laundry Main Floor
Exterior
Exterior Feature Deck(s)
Parking Features Inside Access, Garage Door Opener, Oversized
Garage Spaces 4.0
Fence Other
Utilities Available Cable TV
Water Access N
Roof Type Shingle
Accessibility None
Porch Deck(s)
Total Parking Spaces 4
Garage N
Building
Lot Description Trees/Wooded, Front Yard, Rear Yard, SideYard(s)
Story 2
Sewer Public Sewer
Water Public
Architectural Style Colonial
Level or Stories 2
Additional Building Above Grade
Structure Type 9'+ Ceilings
New Construction N
Schools
Elementary Schools Jarrettown
Middle Schools Sandy Run
High Schools Upper Dublin
School District Upper Dublin
Others
Tax ID 54-00-05335-002
Ownership Fee Simple
Security Features Security System
Acceptable Financing Conventional, VA, FHA 203(b)
Listing Terms Conventional, VA, FHA 203(b)
Financing Conventional,VA,FHA 203(b)
Read Less
Want to know what your home might be worth? Contact us for a FREE valuation!

Our team is ready to help you sell your home for the highest possible price ASAP

Bought with Joseph L Ammendola • Keller Williams Realty Devon-Wayne





