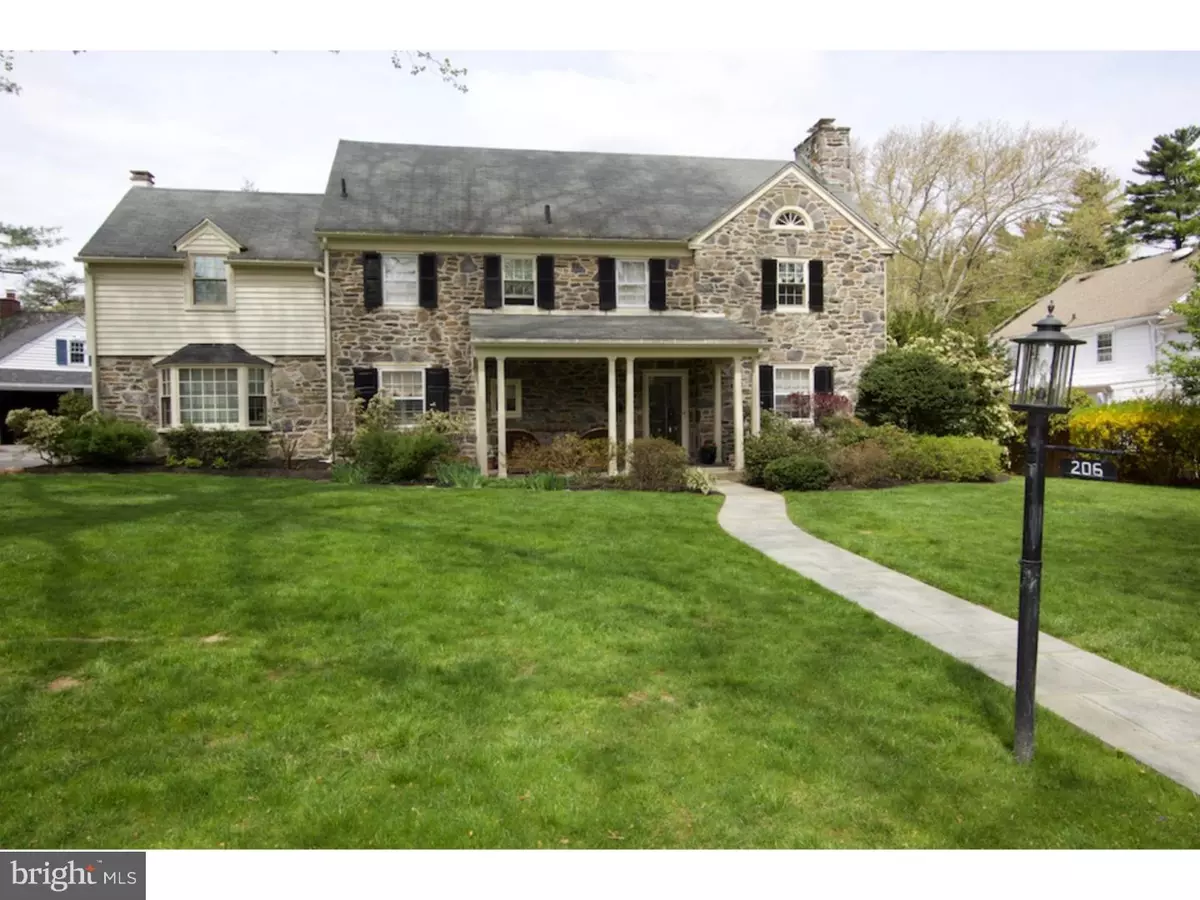$1,125,000
$1,100,000
2.3%For more information regarding the value of a property, please contact us for a free consultation.
206 ALMUR LN Wynnewood, PA 19096
5 Beds
6 Baths
3,312 SqFt
Key Details
Sold Price $1,125,000
Property Type Single Family Home
Sub Type Detached
Listing Status Sold
Purchase Type For Sale
Square Footage 3,312 sqft
Price per Sqft $339
Subdivision None Available
MLS Listing ID 1003465829
Sold Date 06/30/15
Style Colonial
Bedrooms 5
Full Baths 4
Half Baths 2
HOA Y/N N
Abv Grd Liv Area 3,312
Originating Board TREND
Year Built 1936
Annual Tax Amount $10,138
Tax Year 2015
Lot Size 0.256 Acres
Acres 0.26
Lot Dimensions 90
Property Description
Welcome to 206 Almur Lane, a light-filled, classic stone colonial on a beautiful, tree-lined street in coveted Northside Wynnewood. Walking distance to train, schools and shopping, this home enjoys a peaceful setting with easy access to all the Main Line has to offer. This home features a graciously sized Living Room with a wood-burning fireplace, crown molding and deep windowsills and a Dining Room with French Doors leading to the patio and in-ground pool. The renovated kitchen includes granite countertops, high-end appliances and shaker-style cabinetry with abundant storage and leads into the Laundry/Mudroom and access to the garage. A Family Room, Library area and Powder Room complete the first floor. The Master Suite includes a luxurious, marble Master Bath with double sinks and custom cabinetry. Three additional Bedrooms and two Full Baths complete the second floor. The third floor offers an in-law suite with Bedroom, large closet and Full Bath. The finished Lower Level features wood-burning fireplace and built-in shelving. This home provides and ideal setting for indoor, as well as outdoor entertaining.
Location
State PA
County Montgomery
Area Lower Merion Twp (10640)
Zoning R3
Rooms
Other Rooms Living Room, Dining Room, Primary Bedroom, Bedroom 2, Bedroom 3, Kitchen, Family Room, Bedroom 1, Attic
Basement Full
Interior
Interior Features Primary Bath(s), Kitchen - Island, Butlers Pantry, Kitchen - Eat-In
Hot Water Natural Gas
Heating Gas
Cooling Central A/C
Flooring Wood, Tile/Brick
Fireplaces Number 2
Fireplaces Type Stone
Equipment Oven - Double, Dishwasher, Refrigerator, Disposal, Trash Compactor
Fireplace Y
Appliance Oven - Double, Dishwasher, Refrigerator, Disposal, Trash Compactor
Heat Source Natural Gas
Laundry Main Floor
Exterior
Garage Inside Access, Garage Door Opener
Garage Spaces 2.0
Pool In Ground
Waterfront N
Water Access N
Accessibility None
Parking Type Driveway, Other
Total Parking Spaces 2
Garage N
Building
Lot Description Level
Story 2
Sewer Public Sewer
Water Public
Architectural Style Colonial
Level or Stories 2
Additional Building Above Grade
New Construction N
Schools
School District Lower Merion
Others
Tax ID 40-00-00460-004
Ownership Fee Simple
Read Less
Want to know what your home might be worth? Contact us for a FREE valuation!

Our team is ready to help you sell your home for the highest possible price ASAP

Bought with Thomas S Dilsheimer • BHHS Fox & Roach - Haverford Sales Office






