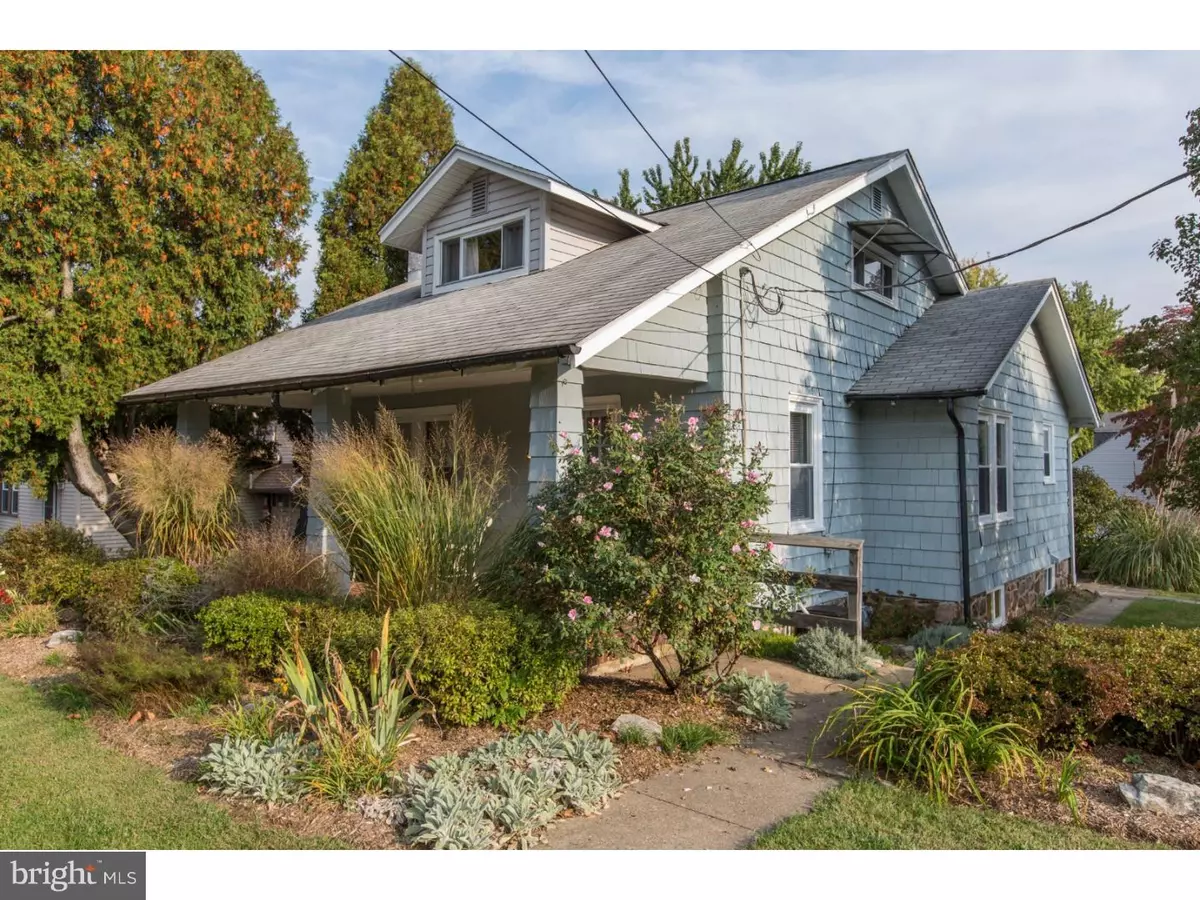$249,900
$249,900
For more information regarding the value of a property, please contact us for a free consultation.
2503 SUSQUEHANNA RD Abington, PA 19001
4 Beds
2 Baths
1,292 SqFt
Key Details
Sold Price $249,900
Property Type Single Family Home
Sub Type Detached
Listing Status Sold
Purchase Type For Sale
Square Footage 1,292 sqft
Price per Sqft $193
Subdivision Abington
MLS Listing ID 1003481569
Sold Date 11/23/16
Style Cape Cod
Bedrooms 4
Full Baths 2
HOA Y/N N
Abv Grd Liv Area 1,292
Originating Board TREND
Year Built 1923
Annual Tax Amount $4,542
Tax Year 2016
Lot Size 0.257 Acres
Acres 0.26
Lot Dimensions 80
Property Description
Adorable 4 bedroom, 2 full-bath single Cape in Abington Township is ready for its new owner! This house has been updated but also retains some of its original character such as charming built-in bookcases and china cabinets, Hoosier cabinet in the Kitchen, wide moldings on doors/windows and vintage glass door knobs! Large Living Room with fireplace, classic Dining Room with built-in glass bar rack & two corner cabinets and a vintage-style Kitchen with black and white floor and new stainless steel appliances (2015) Two ample size bedrooms with great closet space complete the main floor. The second level delivers the Master Bedroom with a connected 4th Bedroom that is perfect for nursery, office or a dressing room. There is a large full bath and attic storage on this level as well. Newer high efficiency furnace (2011) and central air( 2011)and 7 ceiling fans keep the house comfortable year-round. The large full basement has plenty of storage and a laundry area. The large driveway off of Colonial Avenue offers easy access to the property and the spacious two-car garage. Entertain on the slate patio and pick vegetables from your very own raised garden. Located in the award-winning Abington School District with a short walk to Roslyn Elementary, Roslyn Train Station, Giant Food Market, Roslyn library, and Wawa. A quick walk to Restaurants, shops and the Rosyln Post Office. Short drive to Ambler or Keswick Villages, Abington Hospital, Willow Grove Park and PA Turnpike. Come see this great house and enjoy the "Halloween Spook-tacular" themed decorations throughout the neighborhood!
Location
State PA
County Montgomery
Area Abington Twp (10630)
Zoning H
Rooms
Other Rooms Living Room, Dining Room, Primary Bedroom, Bedroom 2, Bedroom 3, Kitchen, Bedroom 1, Attic
Basement Full, Unfinished
Interior
Hot Water Natural Gas
Heating Gas, Forced Air
Cooling Central A/C
Flooring Fully Carpeted, Vinyl
Fireplaces Number 1
Fireplaces Type Brick
Fireplace Y
Heat Source Natural Gas
Laundry Basement
Exterior
Exterior Feature Patio(s), Porch(es)
Garage Spaces 5.0
Waterfront N
Water Access N
Roof Type Pitched
Accessibility None
Porch Patio(s), Porch(es)
Parking Type On Street, Driveway, Detached Garage
Total Parking Spaces 5
Garage Y
Building
Lot Description Corner, Rear Yard
Story 2
Foundation Stone
Sewer Public Sewer
Water Public
Architectural Style Cape Cod
Level or Stories 2
Additional Building Above Grade
New Construction N
Schools
High Schools Abington Senior
School District Abington
Others
Senior Community No
Tax ID 30-00-64788-009
Ownership Fee Simple
Read Less
Want to know what your home might be worth? Contact us for a FREE valuation!

Our team is ready to help you sell your home for the highest possible price ASAP

Bought with Michael Bottaro • Homestarr Realty






