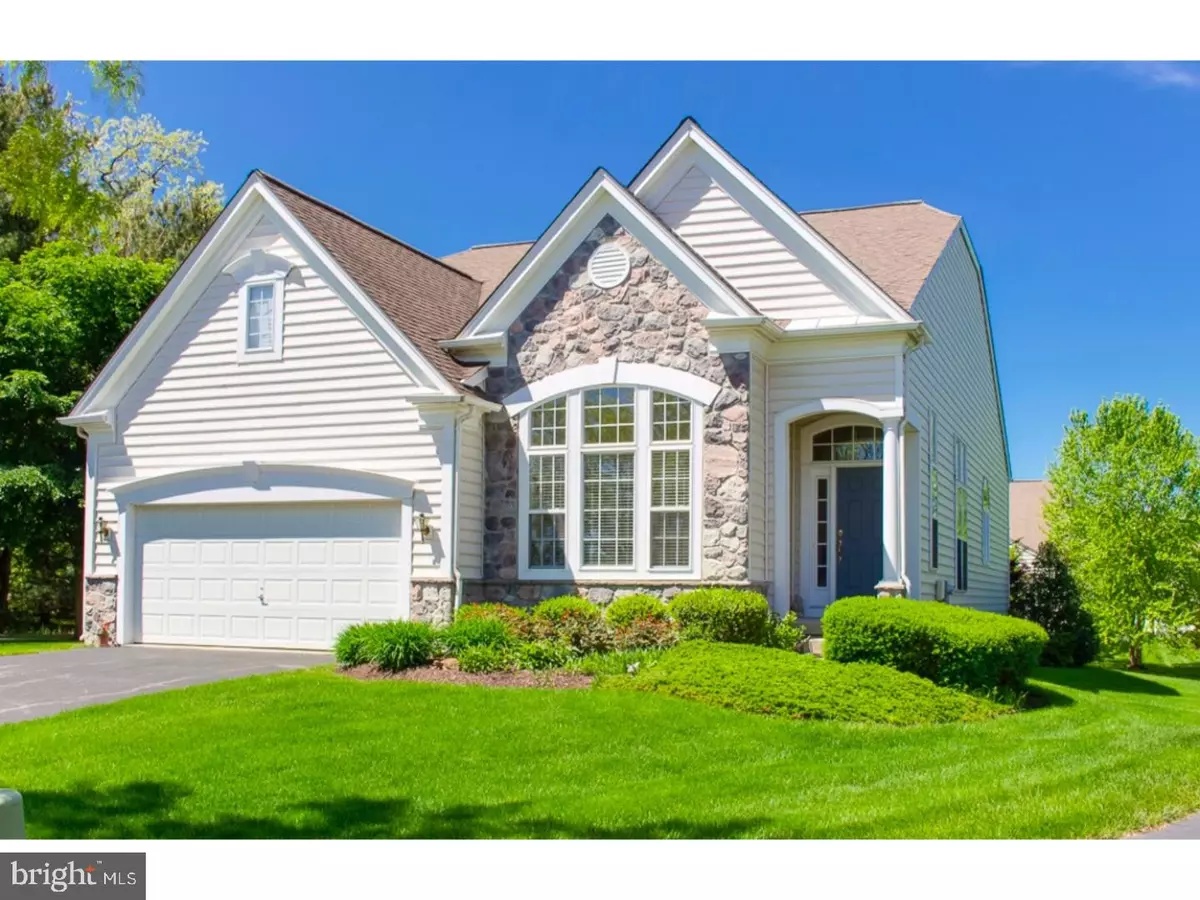$475,000
$470,000
1.1%For more information regarding the value of a property, please contact us for a free consultation.
3 BLOSSOM DR Kennett Square, PA 19348
3 Beds
3 Baths
2,705 SqFt
Key Details
Sold Price $475,000
Property Type Single Family Home
Sub Type Detached
Listing Status Sold
Purchase Type For Sale
Square Footage 2,705 sqft
Price per Sqft $175
Subdivision Traditions At Long
MLS Listing ID 1003201227
Sold Date 08/31/17
Style Traditional
Bedrooms 3
Full Baths 3
HOA Fees $228/mo
HOA Y/N Y
Abv Grd Liv Area 2,705
Originating Board TREND
Year Built 2004
Annual Tax Amount $7,191
Tax Year 2017
Lot Size 10,396 Sqft
Acres 0.24
Lot Dimensions 0X0
Property Description
Welcome to 3 Blossom Drive! This beautiful bright 3 bedrooms, 3 full bath Newhall model is located on a quit "eye brow" in the highly sought after active adult community of Traditions at Longwood. Great curb appeal, premium corner lot with a walk to club house location! As you step inside, you'll find gleaming hardwood floors and 12-foot ceilings. The living room/office with coffered ceiling, offers plenty of natural light. The dining room with its arch way entrance has crown molding, 12 Ft Ceilings and plenty of room for entertaining. Down the hall you'll find the oversized eat in kitchen with hardwood floors, upgraded 42" Cherry cabinets, Corian counters, gas stove, built-in microwave and large pantry. Kitchen opens to family room with marble surround gas fireplace, formal mantel and decorative wood trim. Outside is the maintenance free deck with electric awning. The Master Bedroom w/ tray ceiling, shadow box moldings and ceiling fan opens to Master bath w/ double sink vanity, luxurious soaking tub and stall shower, water closet and linen closet. You won't feel like your downsizing with the large walk-in closet! There is a second bedroom on the main floor with walk -in closet and connecting bathroom. The laundry room leads to the 2-car garage. Upstairs you'll find the loft and third bedroom with walk-in closet and private bath with it's own heating and A/C unit ? a huge upgrade! Traditions at Longwood offers many social activities, 2 clubhouses, pool, tennis, fitness center and more. Low monthly fees include the above amenities, lawn care, snow and trash removal. Great location close to Longwood Gardens, shopping, West Chester and Wilmington. Come see this gorgeous home today.
Location
State PA
County Chester
Area East Marlborough Twp (10361)
Zoning RB
Rooms
Other Rooms Living Room, Dining Room, Primary Bedroom, Bedroom 2, Kitchen, Family Room, Bedroom 1, Laundry, Other
Basement Full, Unfinished
Interior
Interior Features Primary Bath(s), Butlers Pantry, Ceiling Fan(s), Kitchen - Eat-In
Hot Water Natural Gas
Heating Gas, Forced Air
Cooling Central A/C
Flooring Wood, Fully Carpeted
Fireplaces Number 1
Fireplaces Type Gas/Propane
Equipment Built-In Range, Dishwasher, Refrigerator, Disposal, Built-In Microwave
Fireplace Y
Appliance Built-In Range, Dishwasher, Refrigerator, Disposal, Built-In Microwave
Heat Source Natural Gas
Laundry Main Floor
Exterior
Exterior Feature Deck(s)
Garage Inside Access
Garage Spaces 4.0
Utilities Available Cable TV
Amenities Available Swimming Pool, Tennis Courts, Club House
Waterfront N
Water Access N
Accessibility None
Porch Deck(s)
Parking Type Attached Garage, Other
Attached Garage 2
Total Parking Spaces 4
Garage Y
Building
Lot Description Corner
Story 1.5
Foundation Concrete Perimeter
Sewer Public Sewer
Water Public
Architectural Style Traditional
Level or Stories 1.5
Additional Building Above Grade
Structure Type Cathedral Ceilings,9'+ Ceilings
New Construction N
Schools
School District Unionville-Chadds Ford
Others
HOA Fee Include Pool(s),Common Area Maintenance,Lawn Maintenance,Snow Removal,Trash,Health Club
Senior Community Yes
Tax ID 61-05 -0048.5800
Ownership Fee Simple
Security Features Security System
Acceptable Financing Conventional
Listing Terms Conventional
Financing Conventional
Read Less
Want to know what your home might be worth? Contact us for a FREE valuation!

Our team is ready to help you sell your home for the highest possible price ASAP

Bought with Skye Michiels • KW Philly






