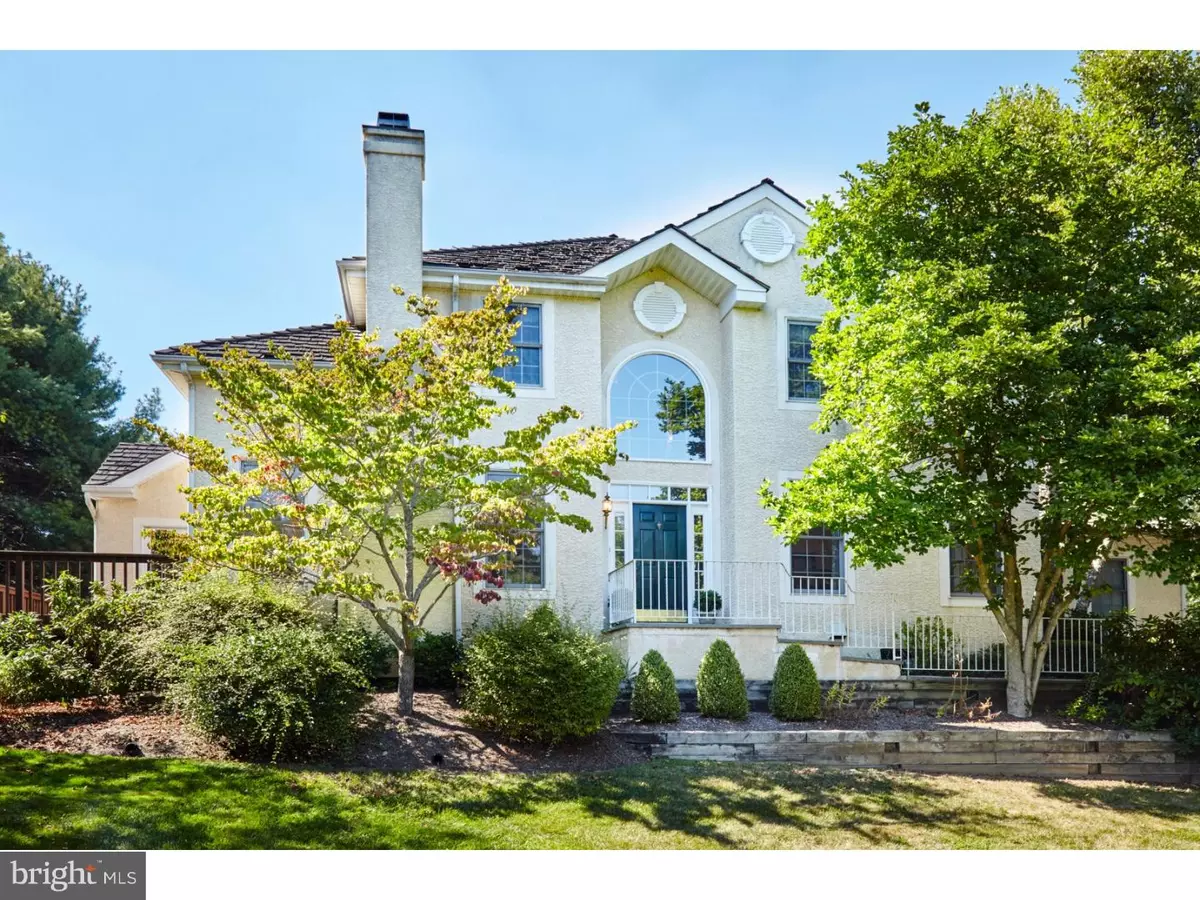$562,500
$599,900
6.2%For more information regarding the value of a property, please contact us for a free consultation.
103 ATLEE CIR #3 Berwyn, PA 19312
3 Beds
3 Baths
3,314 SqFt
Key Details
Sold Price $562,500
Property Type Townhouse
Sub Type Interior Row/Townhouse
Listing Status Sold
Purchase Type For Sale
Square Footage 3,314 sqft
Price per Sqft $169
Subdivision Waynesborough Wood
MLS Listing ID 1003192651
Sold Date 06/20/17
Style Carriage House
Bedrooms 3
Full Baths 2
Half Baths 1
HOA Fees $325/mo
HOA Y/N Y
Abv Grd Liv Area 3,314
Originating Board TREND
Year Built 1995
Annual Tax Amount $10,304
Tax Year 2017
Lot Size 3,314 Sqft
Acres 0.08
Lot Dimensions 0X0
Property Description
This sunny carriage home in sought-after Waynesborough Woods has been RECENTLY UPDATED with new stainless appliances and granite counter-tops in the kitchen, a new marble vanity top in the master bath, and features fresh neutral decor throughout (no wallpaper!). STUCCO REMEDIATION IS COMPLETE so this home is truly move-in ready! Highlights include a king-sized FIRST FLOOR MASTER SUITE with ample closet space and a spacious master bath with a large double-sink, marble-topped vanity, jetted soaking tub, separate water closet & stall shower. The gracious formal living & dining rooms make entertaining a pleasure: The formal living room features a handsome (gas) fireplace with marble surround, crown molding & double French-door to the rear deck. The well-proportioned dining room comfortably accommodates a large gathering, so invite everyone over for the holidays! The cozy first floor den features hardwood floors and a French door to the rear deck. The BRIGHT KITCHEN features granite counter-tops, 42" white cabinetry, a large double-sink and ALL NEW STAINLESS APPLIANCES! The adjacent SUNNY BREAKFAST ROOM comfortably seats six, and is just the right spot for your morning coffee and casual meals. The MAIN FLOOR LAUNDRY/ MUDROOM offers convenient inside access to the ATTACHED TWO-CAR GARAGE. The second floor offers flexible living spaces to meet all of your needs with an EXPANDED LOFT (use for a TV/ rec room, den or office), two more bedrooms & a second full bath. LOTS of STORAGE SPACE including several large walk-in closets and a full, unfinished basement. The front walkway and entry overlook beautifully landscaped common area open space. This lovely home is airy & bright with a gracious 2-story foyer featuring a palladium-style window to let the sunshine in, 9' ceilings on the first floor (8' on the second). Roof has been inspected by the Cedar Roof Company and has a TRANSFERABLE WARRANTY. NEWER HVAC. Waynesborough Woods offers the perfect balance of privacy and a carefree lifestyle with lawn maintenance, trash & snow removal are all managed by the homeowners' association. This is an opportunity to buy at a great price in this wonderful community and enjoy a comfortable, care-free lifestyle. (Room measurements and sq ft are estimates for general reference only; these measurements may not be exact or accurate, and are not guaranteed.)
Location
State PA
County Chester
Area Easttown Twp (10355)
Zoning R1
Rooms
Other Rooms Living Room, Dining Room, Primary Bedroom, Bedroom 2, Kitchen, Family Room, Bedroom 1, Laundry, Other, Attic
Basement Full, Unfinished
Interior
Interior Features Primary Bath(s), Skylight(s), Ceiling Fan(s), Stall Shower, Dining Area
Hot Water Natural Gas
Heating Gas, Forced Air
Cooling Central A/C
Flooring Wood, Fully Carpeted
Fireplaces Number 1
Fireplaces Type Marble, Gas/Propane
Equipment Built-In Range, Oven - Self Cleaning, Dishwasher, Disposal, Built-In Microwave
Fireplace Y
Appliance Built-In Range, Oven - Self Cleaning, Dishwasher, Disposal, Built-In Microwave
Heat Source Natural Gas
Laundry Main Floor
Exterior
Exterior Feature Deck(s)
Parking Features Inside Access
Garage Spaces 4.0
Utilities Available Cable TV
Water Access N
Roof Type Pitched,Wood
Accessibility None
Porch Deck(s)
Attached Garage 2
Total Parking Spaces 4
Garage Y
Building
Lot Description Cul-de-sac
Story 2
Sewer Public Sewer
Water Public
Architectural Style Carriage House
Level or Stories 2
Additional Building Above Grade
Structure Type Cathedral Ceilings,9'+ Ceilings,High
New Construction N
Schools
Elementary Schools Beaumont
Middle Schools Tredyffrin-Easttown
High Schools Conestoga Senior
School District Tredyffrin-Easttown
Others
HOA Fee Include Common Area Maintenance,Lawn Maintenance,Snow Removal,Trash
Senior Community No
Tax ID 55-04 -0402
Ownership Fee Simple
Security Features Security System
Read Less
Want to know what your home might be worth? Contact us for a FREE valuation!

Our team is ready to help you sell your home for the highest possible price ASAP

Bought with Patricia D O'Donnell • BHHS Fox & Roach-Rosemont





