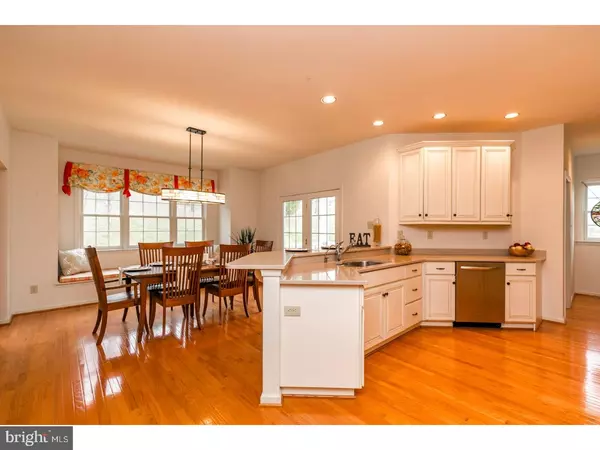$330,000
$335,000
1.5%For more information regarding the value of a property, please contact us for a free consultation.
276 MERWOOD DR Morgantown, PA 19543
4 Beds
3 Baths
3,218 SqFt
Key Details
Sold Price $330,000
Property Type Single Family Home
Sub Type Detached
Listing Status Sold
Purchase Type For Sale
Square Footage 3,218 sqft
Price per Sqft $102
Subdivision Mountainview
MLS Listing ID 1003192527
Sold Date 06/07/17
Style Colonial
Bedrooms 4
Full Baths 2
Half Baths 1
HOA Fees $53/qua
HOA Y/N Y
Abv Grd Liv Area 3,218
Originating Board TREND
Year Built 2007
Annual Tax Amount $6,298
Tax Year 2017
Lot Size 0.415 Acres
Acres 0.42
Lot Dimensions 0X0
Property Description
Welcome home to Mountainview! This sun drenched, popular Breckenridge model features 4 generously sized bedrooms, 2.5 baths, 9' ceilings and gleaming hardwood floors floors throughout the first floor. The interior spaces are a mix of crisp off whites and soft tones for an easygoing elegance - casual with a certain level of sophistication. French doors off the entry foyer lead to a formal living room and the dining room. A wood burning fireplace warms the great room making it a relaxing spot to watch the game or enjoy a good book. The kitchen is all about function and is outfitted with upgraded 42" cabinetry, granite countertops, stainless appliances and a cozy breakfast area. A Butler's Pantry and nearby mudroom add to the functionality of the space. Upstairs, the large, airy master suite features a coffered ceiling and three closets. The crisp, clean lines of the en suite bath add a relaxing touch. Three additional bedrooms are serviced by a hall bath. The huge lower level offers additional living space and awaits your finishing touch. You will find a wonderful sense of community and a "walkable" live style in Mountainview. Open space, ball field and multipurpose field, walking trail and playground. Five minutes to the Turnpike and an easy commute to Great Valley and King of Prussia. Step out onto the front porch at night and count your lucky stars. We think it's Just Right! USDA ELIGIBLE
Location
State PA
County Chester
Area Honey Brook Twp (10322)
Zoning A
Rooms
Other Rooms Living Room, Dining Room, Primary Bedroom, Bedroom 2, Bedroom 3, Kitchen, Family Room, Bedroom 1, Other
Basement Full, Unfinished
Interior
Interior Features Primary Bath(s), Butlers Pantry, Breakfast Area
Hot Water Natural Gas
Heating Gas, Forced Air
Cooling Central A/C
Flooring Wood, Fully Carpeted, Tile/Brick
Fireplaces Number 1
Fireplaces Type Brick
Equipment Built-In Range, Dishwasher, Disposal
Fireplace Y
Appliance Built-In Range, Dishwasher, Disposal
Heat Source Natural Gas
Laundry Upper Floor
Exterior
Exterior Feature Deck(s), Porch(es)
Garage Spaces 5.0
Utilities Available Cable TV
Water Access N
Roof Type Pitched,Shingle
Accessibility None
Porch Deck(s), Porch(es)
Attached Garage 2
Total Parking Spaces 5
Garage Y
Building
Story 2
Sewer Public Sewer
Water Public
Architectural Style Colonial
Level or Stories 2
Additional Building Above Grade
Structure Type 9'+ Ceilings
New Construction N
Schools
Elementary Schools Honey Brook
School District Twin Valley
Others
Senior Community No
Tax ID 22-02 -0094
Ownership Fee Simple
Acceptable Financing Conventional, VA, FHA 203(b), USDA
Listing Terms Conventional, VA, FHA 203(b), USDA
Financing Conventional,VA,FHA 203(b),USDA
Read Less
Want to know what your home might be worth? Contact us for a FREE valuation!

Our team is ready to help you sell your home for the highest possible price ASAP

Bought with Gary L Lando • BHHS Homesale Realty- Reading Berks





