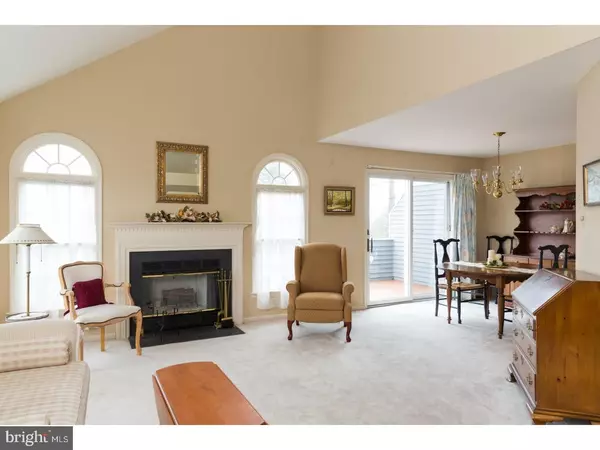$388,500
$414,900
6.4%For more information regarding the value of a property, please contact us for a free consultation.
118 SUMMERHILL CT New Hope, PA 18938
3 Beds
3 Baths
1,967 SqFt
Key Details
Sold Price $388,500
Property Type Townhouse
Sub Type End of Row/Townhouse
Listing Status Sold
Purchase Type For Sale
Square Footage 1,967 sqft
Price per Sqft $197
Subdivision Fieldstone
MLS Listing ID 1002606435
Sold Date 07/13/17
Style Other
Bedrooms 3
Full Baths 2
Half Baths 1
HOA Fees $190/mo
HOA Y/N Y
Abv Grd Liv Area 1,967
Originating Board TREND
Year Built 1989
Annual Tax Amount $5,355
Tax Year 2017
Lot Dimensions 49X93
Property Description
Step into this lovely end unit through a gracious vaulted entry foyer. A highly sought after first floor bedroom with full bath, featuring a separate tiled shower and an oversized soaking tub. The spacious great room with fireplace and large windows adjoins the dining area. A sliding glass door leads to a sun drenched deck with a beautiful rear yard and a spectacular view. An eat-in kitchen, large powder room and open staircase complete the first floor. The 2nd floor has a 2nd master suite with a vaulted ceiling, dressing area with vanity and mirror as well as a walk-in closet and direct access to a large full bath. Across the hallway is a den or 3rd bedroom with a generous walk-in closet. Laundry is located on the second floor, but could be moved to a different location. The lower level is unfinished, but offers the new owner an opportunity to expand finished square footage. The attached one car garage with driveway and street parking is convenient. Unit has newer roof, HVAC, Hot Water Tank and the exterior was recently painted. Walkability to New Hope, shopping and entertainment scores a 10!
Location
State PA
County Bucks
Area Solebury Twp (10141)
Zoning RDD
Rooms
Other Rooms Living Room, Dining Room, Primary Bedroom, Bedroom 2, Kitchen, Bedroom 1, Laundry, Attic
Basement Full, Unfinished
Interior
Interior Features Primary Bath(s), Skylight(s), Kitchen - Eat-In
Hot Water Natural Gas
Heating Gas, Forced Air
Cooling Central A/C
Flooring Fully Carpeted, Vinyl, Tile/Brick
Fireplaces Number 1
Fireplace Y
Heat Source Natural Gas
Laundry Upper Floor
Exterior
Garage Spaces 1.0
Water Access N
Roof Type Pitched,Shingle
Accessibility None
Attached Garage 1
Total Parking Spaces 1
Garage Y
Building
Lot Description Corner, Front Yard, Rear Yard, SideYard(s)
Story 2
Foundation Brick/Mortar
Sewer Public Sewer
Water Public
Architectural Style Other
Level or Stories 2
Additional Building Above Grade
Structure Type Cathedral Ceilings,High
New Construction N
Schools
School District New Hope-Solebury
Others
Senior Community No
Tax ID 41-027-124
Ownership Fee Simple
Security Features Security System
Acceptable Financing Conventional
Listing Terms Conventional
Financing Conventional
Read Less
Want to know what your home might be worth? Contact us for a FREE valuation!

Our team is ready to help you sell your home for the highest possible price ASAP

Bought with Laura J Dau • Realty ONE Group Legacy





