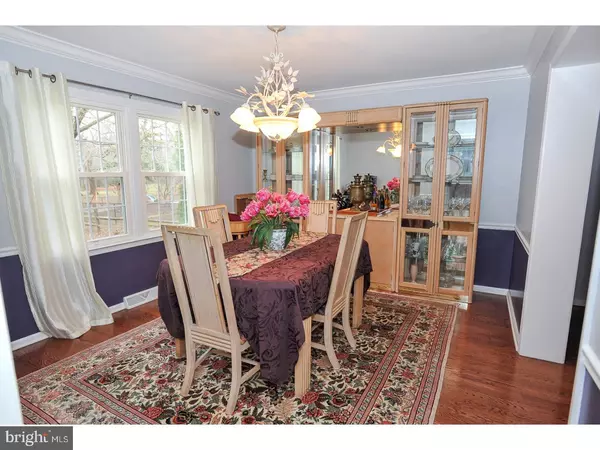$449,900
$449,900
For more information regarding the value of a property, please contact us for a free consultation.
71 FORREST DR Southampton, PA 18966
4 Beds
3 Baths
2,354 SqFt
Key Details
Sold Price $449,900
Property Type Single Family Home
Sub Type Detached
Listing Status Sold
Purchase Type For Sale
Square Footage 2,354 sqft
Price per Sqft $191
Subdivision Pine Run
MLS Listing ID 1002612385
Sold Date 05/26/17
Style Colonial
Bedrooms 4
Full Baths 2
Half Baths 1
HOA Y/N N
Abv Grd Liv Area 2,354
Originating Board TREND
Year Built 1980
Annual Tax Amount $6,895
Tax Year 2017
Lot Size 0.330 Acres
Acres 0.33
Lot Dimensions 64X174
Property Description
Beautiful 4 bedroom 2.5 bath Colonial in Pine Run development in Holland. Council Rock School District. Front Porch is a pleasant feature. Gorgeous new hardwood flooring in Living Room, Dining Room and Kitchen. Great Room with Cathedral Ceiling, Exposed Beams and Reclaimed Shiplap Wood Wall Planking in Chevron Pattern, and Floor to Ceiling Brick Fireplace, clean, inspected, and ready for a new owner. Ceiling Fan in Great Room. Kitchen is open to the Great Room,with nice cabinetry, garbage disposal,and newer Bosch Dishwasher and ceiling fan. Window in Kitchen makes a great pass through for barbecuing. Lovely Sun Room with Screening and Windows with picturesque views of the large Fenced Back Yard. First floor Powder room and Laundry Room with Washer & Dryer, and inside access to the 2 Car Garage with Newer Garage Door with Remote and 2 Transmitters. Upstairs are 4 large bedrooms,Master Bedroom Bath with Walk-in Closet, Vanity and Master Bath. Ceiling Fan and double closets in each bedroom. Hall Bathroom. Newly Carpeted Stairs and Hallway. Large Stand-Up Attic with Fan and stairs. New carpet in 2nd bedroom. Finished Basement with New Carpeting and 3 closets. Bonus Storage Room next to basement. House professionally painted. Crown Molding in L/R,D/R. Lennox A/C and Heat Pump 3 yrs, very energy efficient, low energy bills. House was Re-Sided 7 yrs ago. Newer Driveway fits 3 cars. Fenced Back Yard with Shed. 2 Car Garage. Wonderfully well maintained home. OPEN HOUSE Sunday, April 9 1pm-3pm
Location
State PA
County Bucks
Area Northampton Twp (10131)
Zoning R2
Rooms
Other Rooms Living Room, Dining Room, Primary Bedroom, Bedroom 2, Bedroom 3, Kitchen, Family Room, Bedroom 1, Other, Attic
Basement Full, Fully Finished
Interior
Interior Features Primary Bath(s), Ceiling Fan(s), Attic/House Fan, Kitchen - Eat-In
Hot Water Electric
Heating Heat Pump - Gas BackUp, Forced Air
Cooling Central A/C
Flooring Wood, Fully Carpeted, Tile/Brick
Fireplaces Number 1
Fireplaces Type Brick
Equipment Built-In Range, Dishwasher, Disposal
Fireplace Y
Appliance Built-In Range, Dishwasher, Disposal
Laundry Main Floor
Exterior
Exterior Feature Porch(es)
Garage Spaces 5.0
Fence Other
Utilities Available Cable TV
Waterfront N
Water Access N
Roof Type Shingle
Accessibility None
Porch Porch(es)
Parking Type Attached Garage
Attached Garage 2
Total Parking Spaces 5
Garage Y
Building
Lot Description Irregular, Front Yard, Rear Yard, SideYard(s)
Story 2
Foundation Concrete Perimeter
Sewer Public Sewer
Water Public
Architectural Style Colonial
Level or Stories 2
Additional Building Above Grade
Structure Type Cathedral Ceilings
New Construction N
Schools
Middle Schools Holland
High Schools Council Rock High School South
School District Council Rock
Others
Senior Community No
Tax ID 31-048-069
Ownership Fee Simple
Security Features Security System
Acceptable Financing Conventional, VA, FHA 203(b)
Listing Terms Conventional, VA, FHA 203(b)
Financing Conventional,VA,FHA 203(b)
Read Less
Want to know what your home might be worth? Contact us for a FREE valuation!

Our team is ready to help you sell your home for the highest possible price ASAP

Bought with James D McAteer • Keller Williams Real Estate - Bensalem






