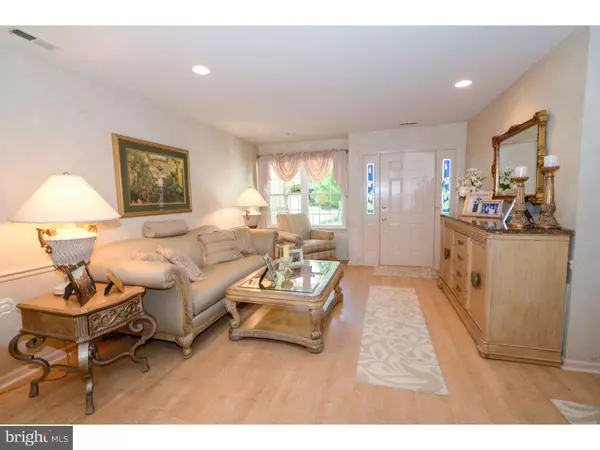$291,000
$293,000
0.7%For more information regarding the value of a property, please contact us for a free consultation.
21 COTTONWOOD DR Holland, PA 18966
4 Beds
3 Baths
1,964 SqFt
Key Details
Sold Price $291,000
Property Type Townhouse
Sub Type Interior Row/Townhouse
Listing Status Sold
Purchase Type For Sale
Square Footage 1,964 sqft
Price per Sqft $148
Subdivision 100 Acre Woods
MLS Listing ID 1002572949
Sold Date 11/10/15
Style Colonial
Bedrooms 4
Full Baths 2
Half Baths 1
HOA Fees $33/mo
HOA Y/N Y
Abv Grd Liv Area 1,964
Originating Board TREND
Year Built 1988
Annual Tax Amount $4,389
Tax Year 2015
Lot Size 2,784 Sqft
Acres 0.06
Lot Dimensions 24X116
Property Description
Spectacular 4 bedroom, 2 1/2 bath townhome nestled in picturesque 100 Acre Woods is conveniently located minutes from Rts 532 & 413, Buck Rd, Bristol Rd, Street Rd, County Line Rd, Bucks County Community College, Tyler State Park, & Churchville Nature Center. The idyllic front garden is landscaped perfectly to accent the stone patio & walkway leading to the cozy covered porch. The expansive living room boasts gleaming Pergo floors, recessed lighting, newer windows, and opens to the elegant dining room. The remodeled kitchen features upgraded oak cabinets, ceramic tile flooring, large sink, brushed nickel fixtures, & bright breakfast room with stunning bay windows & sliders to oversized private deck backing up to lush woods! The sundrenched great room has hardwood floors, custom paint, new ceiling fan, recessed lighting, and wood-burning, brick fireplace. The master suite is complete with sitting area, huge closet, and remodeled bath with marble sink, tile flooring, & shower stall! The additional bedrooms have plush carpeting, huge closets, & upgraded windows. The full, finished, walk-out basement boasts 14 ft ceilings, wall-to-wall carpeting, and neutral paint. Don't miss out on your dream home!
Location
State PA
County Bucks
Area Northampton Twp (10131)
Zoning R2
Rooms
Other Rooms Living Room, Dining Room, Primary Bedroom, Bedroom 2, Bedroom 3, Kitchen, Family Room, Bedroom 1, Other
Basement Full
Interior
Interior Features Ceiling Fan(s), Dining Area
Hot Water Electric
Heating Electric
Cooling Central A/C
Flooring Wood, Fully Carpeted, Tile/Brick
Fireplaces Number 1
Fireplaces Type Brick
Fireplace Y
Window Features Energy Efficient
Heat Source Electric
Laundry Lower Floor
Exterior
Garage Spaces 2.0
Utilities Available Cable TV
Water Access N
Accessibility None
Total Parking Spaces 2
Garage N
Building
Lot Description Trees/Wooded, Front Yard, Rear Yard
Story 2
Sewer Public Sewer
Water Public
Architectural Style Colonial
Level or Stories 2
Additional Building Above Grade
New Construction N
Schools
School District Council Rock
Others
Pets Allowed Y
HOA Fee Include Common Area Maintenance,Snow Removal
Tax ID 31-079-439
Ownership Fee Simple
Acceptable Financing Conventional, VA, FHA 203(b)
Listing Terms Conventional, VA, FHA 203(b)
Financing Conventional,VA,FHA 203(b)
Pets Allowed Case by Case Basis
Read Less
Want to know what your home might be worth? Contact us for a FREE valuation!

Our team is ready to help you sell your home for the highest possible price ASAP

Bought with MARIA L. DWYER • BHHS Fox & Roach-Newtown





