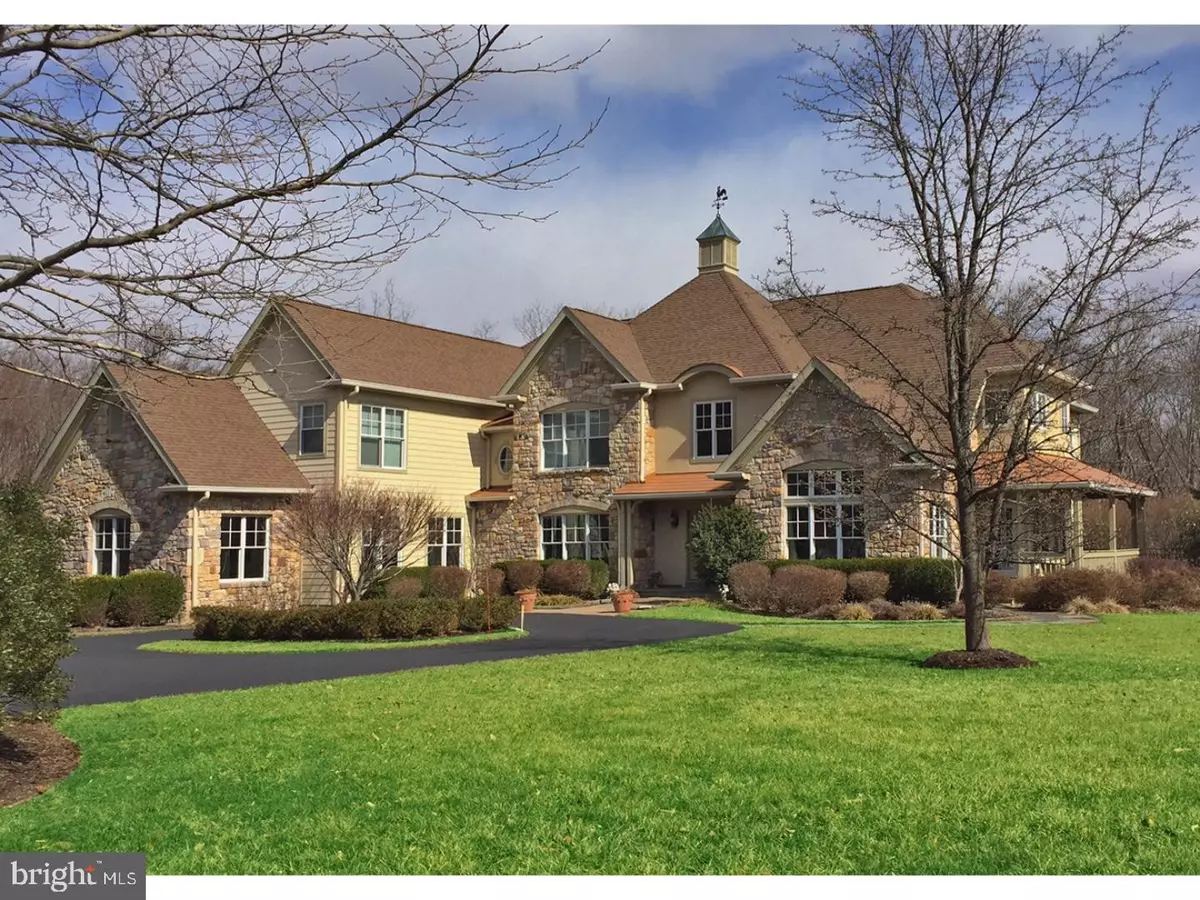$1,185,000
$1,199,000
1.2%For more information regarding the value of a property, please contact us for a free consultation.
5701 VALLEY STREAM DR Doylestown, PA 18902
5 Beds
6 Baths
6,563 SqFt
Key Details
Sold Price $1,185,000
Property Type Single Family Home
Sub Type Detached
Listing Status Sold
Purchase Type For Sale
Square Footage 6,563 sqft
Price per Sqft $180
Subdivision Stone Ridge
MLS Listing ID 1002606843
Sold Date 07/07/17
Style Colonial,Traditional
Bedrooms 5
Full Baths 4
Half Baths 2
HOA Fees $49
HOA Y/N Y
Abv Grd Liv Area 6,563
Originating Board TREND
Year Built 2001
Annual Tax Amount $18,648
Tax Year 2017
Lot Size 2.390 Acres
Acres 2.39
Lot Dimensions 150 X 360
Property Description
Stunning and comfortable sophistication do not even begin to describe this immaculate property that offers the discerning buyer an incredible place to call home. Maintenance-free stone and Hardiplank exterior with circular drive leads to side 3-car garage and ample parking. Abundant bluestone and EP Henry paver walkways and patios, heated pool, pergola, mature evergreen trees, woods and flowering shrubs on over 2 acres in the highly sought-after Stone Ridge enclave of distinguished homes. Step through front door and immediately notice the architectural features, custom millwork and outstanding floor plan of this beautiful home. Oversized windows let in natural light in formal living and dining rooms and throughout the house. Dramatic limestone, gas fireplace is focal point of the family room w/18' ceiling, built-in entertainment center, handscraped hardwood floor. Custom serving area w/wine rack & refrigerator, sink, granite countertop, Mercer tiles in backsplash makes entertaining easy. Chef's kitchen is a wow with Wood-Mode cabinetry, exquisite detailing, leaded glass cabinets, prep sink in 2-level island w/seating, SS high-end appliances, double pantry, casual dining area w/door to deck overlooking backyard. Completing the main level is one of the beautiful master bedroom suites, an office with built-in cabinets and shelves and door to porch & driveway, a powder room, spacious hall/mud room area with back staircase to 2nd floor, closets, laundry room and separate side entrance. Upstairs is the second master bedroom/bath that is a serene retreat, a princess suite plus two other large bedrooms and hall bath. The spacious walk-out, finished lower level has 9' ceilings and large windows. The game room has a built-in cherry bar with wine rack and a stone, gas fireplace. There are two other rooms, half bath and door to patio. There is much to experience in this exceptional property, both inside and out. It has location, highly rated school district, a walking path to renowned Peddlers Village with its superb dining and shopping and is close to all the other amenities of Bucks County. There are high ceilings, angles & arches, speaker system w/individual room controls, exquisite landscaping, outdoor lighting, security system, irrigation system, metal roofs and architectural shingles, cupola rooster weathervane & many other features and amenities. This special, well maintained property is awaiting the next proud owner. Welcome home!
Location
State PA
County Bucks
Area Buckingham Twp (10106)
Zoning VC3
Rooms
Other Rooms Living Room, Dining Room, Primary Bedroom, Bedroom 2, Bedroom 3, Kitchen, Family Room, Bedroom 1, Other, Attic
Basement Full
Interior
Interior Features Primary Bath(s), Kitchen - Island, Butlers Pantry, Ceiling Fan(s), Sprinkler System, Wet/Dry Bar, Dining Area
Hot Water Natural Gas
Heating Gas, Forced Air
Cooling Central A/C
Flooring Wood, Fully Carpeted
Fireplaces Number 2
Fireplaces Type Stone, Gas/Propane
Equipment Refrigerator, Disposal
Fireplace Y
Appliance Refrigerator, Disposal
Heat Source Natural Gas
Laundry Main Floor
Exterior
Exterior Feature Deck(s), Patio(s), Porch(es)
Garage Inside Access, Garage Door Opener
Garage Spaces 6.0
Pool In Ground
Waterfront N
Water Access N
Roof Type Shingle,Metal
Accessibility None
Porch Deck(s), Patio(s), Porch(es)
Parking Type Driveway, Attached Garage, Other
Attached Garage 3
Total Parking Spaces 6
Garage Y
Building
Lot Description Corner
Story 2
Foundation Concrete Perimeter
Sewer Public Sewer
Water Private/Community Water
Architectural Style Colonial, Traditional
Level or Stories 2
Additional Building Above Grade
Structure Type Cathedral Ceilings,9'+ Ceilings
New Construction N
Schools
Elementary Schools Buckingham
Middle Schools Holicong
High Schools Central Bucks High School East
School District Central Bucks
Others
HOA Fee Include Common Area Maintenance,Snow Removal,Trash
Senior Community No
Tax ID 06-041-042-001
Ownership Fee Simple
Security Features Security System
Acceptable Financing Conventional
Listing Terms Conventional
Financing Conventional
Read Less
Want to know what your home might be worth? Contact us for a FREE valuation!

Our team is ready to help you sell your home for the highest possible price ASAP

Bought with Jill A Daily • Long & Foster Real Estate, Inc.






