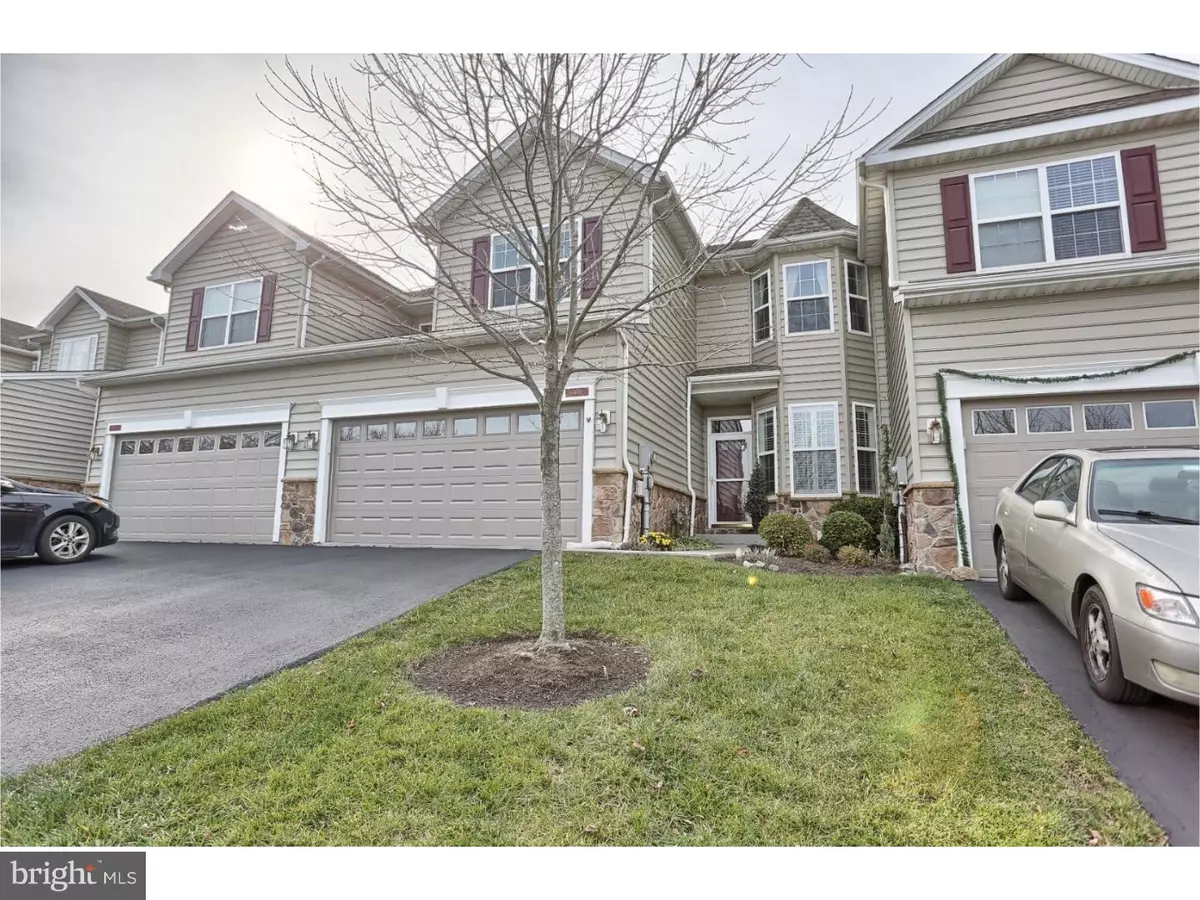$252,500
$259,900
2.8%For more information regarding the value of a property, please contact us for a free consultation.
1404 RIDGEVIEW DR Morgantown, PA 19543
3 Beds
4 Baths
2,790 SqFt
Key Details
Sold Price $252,500
Property Type Townhouse
Sub Type Interior Row/Townhouse
Listing Status Sold
Purchase Type For Sale
Square Footage 2,790 sqft
Price per Sqft $90
Subdivision Briarcrest
MLS Listing ID 1003331167
Sold Date 04/28/17
Style Traditional
Bedrooms 3
Full Baths 3
Half Baths 1
HOA Fees $150/mo
HOA Y/N Y
Abv Grd Liv Area 2,790
Originating Board TREND
Year Built 2006
Annual Tax Amount $6,050
Tax Year 2017
Lot Size 2,178 Sqft
Acres 0.05
Lot Dimensions IRREGULAR
Property Description
STUNNING TOWNHOUSE ALERT. If you have been waiting for the perfect townhouse, then look no further. This Stunning Home is LOADED with Upgrades and Character throughout. As soon as you enter the door you will be in awe, of the Gorgeous Bruce hardwood floors that flow through Formal Dining Room, Formal Living Room, Breakfast Room and Kitchen. Crown Moulding and Custom Lighting as well. Impressive 2 Story Family Room with stone floor to ceiling gas fireplace, no firewood to cut here, just flick the switch! The Cherry Kitchen will delight the cook in the family, with Convention Double Wall Ovens, Ceramic Cooktop, wainscoting and Corian Counter top. Breakfast Room with Plantation Shutters. Upstairs you will find an equally impressive Master Suite, with Deep Trey Ceiling, Ceiling Fan, 2 Closets, One with Custom Shelving and HUGE Master Bath with Corner Tub, Walk In Shower, Tiled Floors and Private Bath House. 2 Additional Bedrooms , Full Bath and Open Loft area complete this floor. The Finished Lover Level Family/ Game Room provides extra space for company, PLUS a full bath and plenty of space in the storage area with a Custom Cedar Closet for storing your personal items. Upgrades : Custom Lighting Throughout, Storm Doors on all doorsInsulated Garage Door, Custom Cabinets in Laundry Room with Laundry Sink,,Shelving in Pantry and Storage Area, Custom curtains, Water Softener . Did I mention the location? Well it is situated at the end of the Culdesac, that means privacy and parking. This home has it all, all it needs now is you! Plenty of Shopping and Dining in the area as well and the access to 176, 422 and Pa Turnpike. With a 15 minute commute to Exton, 20 to Malvern, what are you waiting for!! Twin Valley Schools, Twin Valley Elementary. More Pictures available by request.
Location
State PA
County Berks
Area Caernarvon Twp (10235)
Zoning RES
Rooms
Other Rooms Living Room, Dining Room, Primary Bedroom, Bedroom 2, Kitchen, Family Room, Bedroom 1, Attic
Basement Full, Outside Entrance, Fully Finished
Interior
Interior Features Primary Bath(s), Kitchen - Island, Butlers Pantry, Dining Area
Hot Water Natural Gas
Heating Gas, Forced Air
Cooling Central A/C
Flooring Wood, Fully Carpeted, Tile/Brick
Fireplaces Number 1
Fireplaces Type Stone, Gas/Propane
Equipment Oven - Wall, Oven - Double, Dishwasher, Disposal
Fireplace Y
Appliance Oven - Wall, Oven - Double, Dishwasher, Disposal
Heat Source Natural Gas
Laundry Main Floor
Exterior
Exterior Feature Deck(s)
Parking Features Garage Door Opener
Garage Spaces 4.0
Amenities Available Swimming Pool, Tot Lots/Playground
Water Access N
Roof Type Pitched,Shingle
Accessibility None
Porch Deck(s)
Attached Garage 2
Total Parking Spaces 4
Garage Y
Building
Lot Description Open
Story 2
Foundation Concrete Perimeter
Sewer Public Sewer
Water Public
Architectural Style Traditional
Level or Stories 2
Additional Building Above Grade
New Construction N
Schools
High Schools Twin Valley
School District Twin Valley
Others
HOA Fee Include Pool(s),Common Area Maintenance,Lawn Maintenance,Snow Removal
Senior Community No
Tax ID 35-5320-13-24-2213
Ownership Fee Simple
Acceptable Financing Conventional, VA, FHA 203(b), USDA
Listing Terms Conventional, VA, FHA 203(b), USDA
Financing Conventional,VA,FHA 203(b),USDA
Read Less
Want to know what your home might be worth? Contact us for a FREE valuation!

Our team is ready to help you sell your home for the highest possible price ASAP

Bought with Joey C Frey • RE/MAX Of Reading





