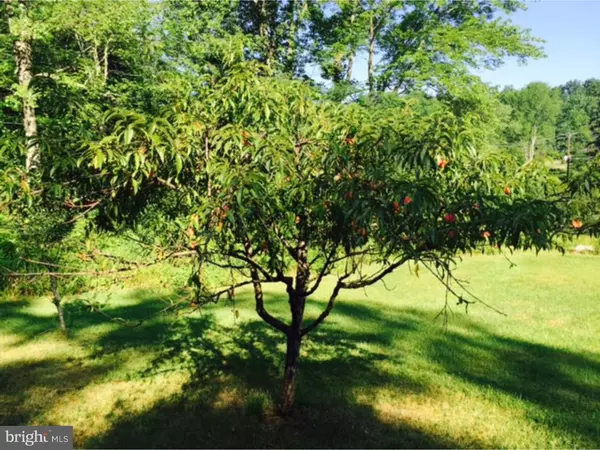$260,000
$299,900
13.3%For more information regarding the value of a property, please contact us for a free consultation.
3751 HARMONYVILLE RD Elverson, PA 19520
2 Beds
2 Baths
2,227 SqFt
Key Details
Sold Price $260,000
Property Type Single Family Home
Sub Type Detached
Listing Status Sold
Purchase Type For Sale
Square Footage 2,227 sqft
Price per Sqft $116
Subdivision None Available
MLS Listing ID 1003329293
Sold Date 02/28/17
Style Other
Bedrooms 2
Full Baths 2
HOA Y/N N
Abv Grd Liv Area 2,227
Originating Board TREND
Year Built 1986
Annual Tax Amount $5,502
Tax Year 2016
Lot Size 11.460 Acres
Acres 11.46
Lot Dimensions 0X0
Property Description
Swiss Chalet style home on 11.46 acres of wooded land. Property features pastures, pond, peach trees,pear trees etc. Great location in close proximity to French Creek State park. Detached 2 car garage with loft, great for a contractor. Home in need of your special touches. Will not last at this price. Make your appointment today. Property was purchased in 1970 house was built in the mid-1980s.
Location
State PA
County Berks
Area Union Twp (10288)
Zoning RES
Rooms
Other Rooms Living Room, Primary Bedroom, Kitchen, Family Room, Bedroom 1
Interior
Interior Features Kitchen - Eat-In
Hot Water Electric
Heating Propane, Forced Air
Cooling None
Fireplaces Number 2
Fireplace Y
Heat Source Bottled Gas/Propane
Laundry Main Floor
Exterior
Garage Spaces 2.0
Waterfront N
Accessibility None
Parking Type Driveway
Total Parking Spaces 2
Garage N
Building
Story 2
Sewer On Site Septic
Water Well
Architectural Style Other
Level or Stories 2
Additional Building Above Grade
New Construction N
Schools
School District Daniel Boone Area
Others
Senior Community No
Tax ID 88-5341-01-36-0298
Ownership Fee Simple
Acceptable Financing Conventional
Listing Terms Conventional
Financing Conventional
Special Listing Condition Short Sale
Read Less
Want to know what your home might be worth? Contact us for a FREE valuation!

Our team is ready to help you sell your home for the highest possible price ASAP

Bought with Regina McLaughlin Williams • RE/MAX Synergy






