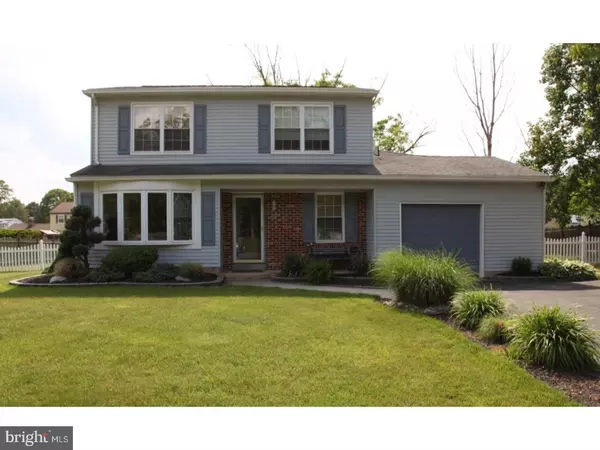$185,000
$187,000
1.1%For more information regarding the value of a property, please contact us for a free consultation.
6 E JUDITH DR Hammonton, NJ 08037
3 Beds
2 Baths
2,132 SqFt
Key Details
Sold Price $185,000
Property Type Single Family Home
Sub Type Detached
Listing Status Sold
Purchase Type For Sale
Square Footage 2,132 sqft
Price per Sqft $86
Subdivision Mill Run
MLS Listing ID 1001770259
Sold Date 11/13/17
Style Colonial
Bedrooms 3
Full Baths 1
Half Baths 1
HOA Y/N N
Abv Grd Liv Area 2,132
Originating Board TREND
Year Built 1978
Annual Tax Amount $6,119
Tax Year 2016
Lot Size 0.354 Acres
Acres 0.35
Lot Dimensions 110X140
Property Description
This spacious colonial has plenty of room for get togethers with family and friends. The recreation room in the rear of house has a bar and pool table are waiting for the party to start. Imagine the parties you can have! It makes one think of football, playoff and Holiday parties. In the warmer weather you can open the sliding door and the party is extended out onto the deck and into the spacious back yard. If you want a little peace and quiet you can escape to the living room or family room. The home features a formal dining room and remodeled bathrooms. The home has central air, gas heat and an attached 1 car garage. Conveniently located in a small neighborhood with easy access to major roads, shopping and entertainment. Hurry, You need to see this lovely home.
Location
State NJ
County Camden
Area Winslow Twp (20436)
Zoning PR1
Direction Northeast
Rooms
Other Rooms Living Room, Dining Room, Primary Bedroom, Bedroom 2, Kitchen, Family Room, Bedroom 1, Laundry, Other, Attic
Interior
Interior Features Water Treat System, Wet/Dry Bar, Kitchen - Eat-In
Hot Water Electric
Heating Gas, Solar Active/Passive, Forced Air
Cooling Central A/C
Flooring Fully Carpeted, Vinyl, Tile/Brick
Fireplaces Number 1
Fireplaces Type Brick, Gas/Propane
Equipment Oven - Self Cleaning, Dishwasher
Fireplace Y
Window Features Bay/Bow,Energy Efficient,Replacement
Appliance Oven - Self Cleaning, Dishwasher
Heat Source Natural Gas, Solar
Laundry Main Floor
Exterior
Exterior Feature Deck(s)
Parking Features Inside Access
Garage Spaces 4.0
Fence Other
Utilities Available Cable TV
Water Access N
Roof Type Pitched,Shingle
Accessibility None
Porch Deck(s)
Attached Garage 1
Total Parking Spaces 4
Garage Y
Building
Lot Description Level, Open, Front Yard, Rear Yard, SideYard(s)
Story 2
Foundation Slab
Sewer On Site Septic
Water Well
Architectural Style Colonial
Level or Stories 2
Additional Building Above Grade, Shed
Structure Type Cathedral Ceilings
New Construction N
Schools
Middle Schools Winslow Township
High Schools Winslow Township
School District Winslow Township Public Schools
Others
Senior Community No
Tax ID 36-05407-00003
Ownership Fee Simple
Acceptable Financing Conventional, VA, FHA 203(b)
Listing Terms Conventional, VA, FHA 203(b)
Financing Conventional,VA,FHA 203(b)
Read Less
Want to know what your home might be worth? Contact us for a FREE valuation!

Our team is ready to help you sell your home for the highest possible price ASAP

Bought with Patricia Chiu • Balsley-Losco Realtors





