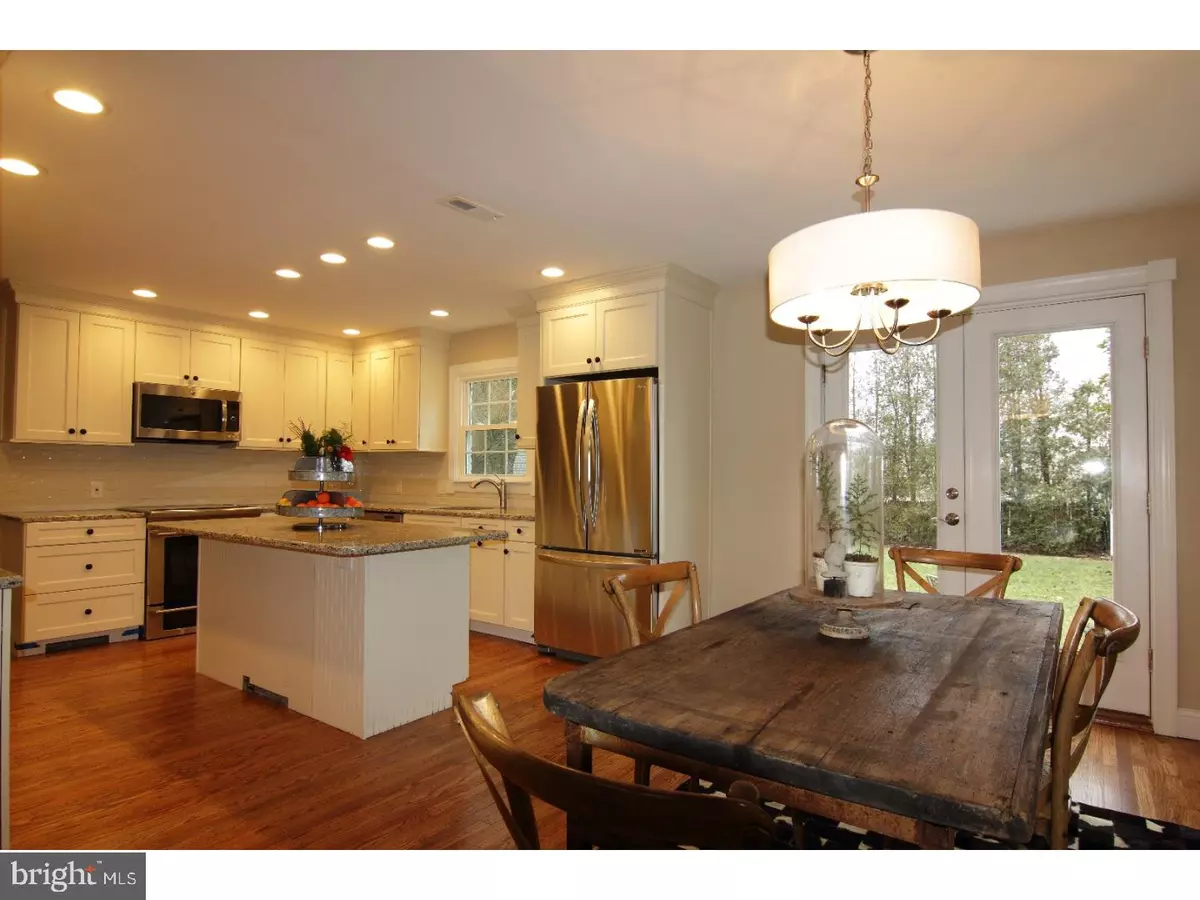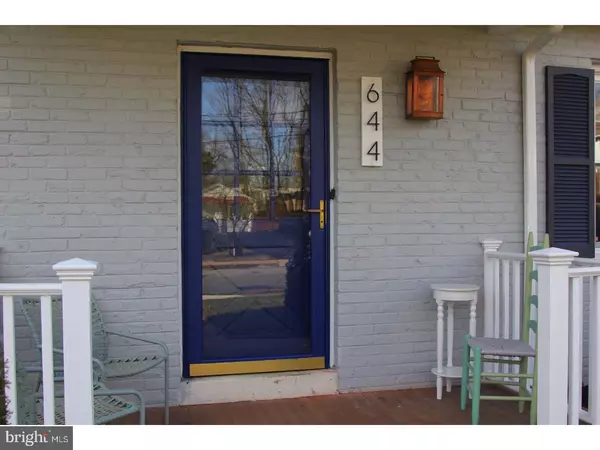$475,000
$499,900
5.0%For more information regarding the value of a property, please contact us for a free consultation.
644 SANMARINO AVE Bryn Mawr, PA 19010
4 Beds
3 Baths
1,650 SqFt
Key Details
Sold Price $475,000
Property Type Single Family Home
Sub Type Detached
Listing Status Sold
Purchase Type For Sale
Square Footage 1,650 sqft
Price per Sqft $287
Subdivision None Available
MLS Listing ID 1000079386
Sold Date 03/31/17
Style Colonial
Bedrooms 4
Full Baths 2
Half Baths 1
HOA Y/N N
Abv Grd Liv Area 1,650
Originating Board TREND
Year Built 1960
Annual Tax Amount $6,642
Tax Year 2017
Lot Size 7,144 Sqft
Acres 0.16
Lot Dimensions 50X162
Property Description
Live in the heart of the mainline in this newly remodeled stunning home. With access to a grocery store at the end of the block, you are only a 3-4 block walk to all things Bryn Mawr; the train to center city and NYC, the Bryn Mawr film institute and Ludington Library, endless dining options, a yoga studio and natural health store, the list truly goes on and on. Even with all of this access, this insulated street provides a quiet oasis from all of the commerce. Enter this home through a lovely front porch and will know you are home. The main floor offers a flowing open floor plan highlighted by a bright large windowed living room that opens into the open dining room and elegant kitchen. The large bright kitchen features brand new high-end cabinets, a massive eat-in island, all new stainless appliances including an Electrolux double oven range. Look out the kitchen window the spacious fenced yard, or step right out back through the dining rooms French doors. The backyard provides plenty of space for play and entertaining. From the kitchen you can exit to the driveway through a cozy mudroom complete with a half bath. Upstairs the master en suite has expanded walk in shower with seamless glass doors, 42" vanity and a walk in closet. An additional hall bathroom comes with a linen closet, and a lovely vanity, tub and shower. There are 3 additional bedrooms connected through a lovely center hall. The basement has brand new carpet and provides space for a very large entertainment/family room and also includes a laundry room. There are new windows throughout, impeccably refinished hardwoods and a central air system. Again it is incredible to find such an updated home, centrally located, and such a quiet street. Talk a walk in the morning or at night and experience the quiet.
Location
State PA
County Delaware
Area Haverford Twp (10422)
Zoning RES
Rooms
Other Rooms Living Room, Dining Room, Primary Bedroom, Bedroom 2, Bedroom 3, Kitchen, Family Room, Bedroom 1
Basement Full, Fully Finished
Interior
Interior Features Primary Bath(s), Butlers Pantry, Stall Shower, Kitchen - Eat-In
Hot Water Natural Gas
Heating Gas, Baseboard
Cooling Central A/C
Flooring Wood
Equipment Oven - Double, Oven - Self Cleaning
Fireplace N
Window Features Energy Efficient
Appliance Oven - Double, Oven - Self Cleaning
Heat Source Natural Gas
Laundry Basement
Exterior
Exterior Feature Deck(s), Porch(es)
Garage Spaces 3.0
Waterfront N
Water Access N
Roof Type Pitched,Shingle
Accessibility None
Porch Deck(s), Porch(es)
Parking Type On Street, Driveway
Total Parking Spaces 3
Garage N
Building
Lot Description Front Yard, Rear Yard
Story 2
Foundation Brick/Mortar
Sewer Public Sewer
Water Public
Architectural Style Colonial
Level or Stories 2
Additional Building Above Grade, Shed
New Construction N
Schools
Elementary Schools Coopertown
Middle Schools Haverford
High Schools Haverford Senior
School District Haverford Township
Others
Senior Community No
Tax ID 22-05-01023-00
Ownership Fee Simple
Acceptable Financing Conventional
Listing Terms Conventional
Financing Conventional
Read Less
Want to know what your home might be worth? Contact us for a FREE valuation!

Our team is ready to help you sell your home for the highest possible price ASAP

Bought with Deirdre Conwell • BHHS Fox & Roach-Malvern






