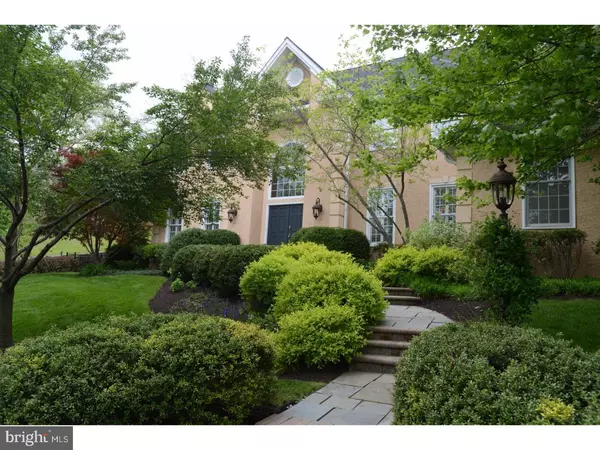$850,000
$864,000
1.6%For more information regarding the value of a property, please contact us for a free consultation.
618 NEWTOWN RD Villanova, PA 19085
4 Beds
6 Baths
5,329 SqFt
Key Details
Sold Price $850,000
Property Type Single Family Home
Sub Type Detached
Listing Status Sold
Purchase Type For Sale
Square Footage 5,329 sqft
Price per Sqft $159
Subdivision Chaumont
MLS Listing ID 1000079118
Sold Date 06/29/17
Style Colonial
Bedrooms 4
Full Baths 5
Half Baths 1
HOA Y/N N
Abv Grd Liv Area 5,329
Originating Board TREND
Year Built 2000
Annual Tax Amount $18,839
Tax Year 2017
Lot Size 0.706 Acres
Acres 0.71
Lot Dimensions 115X269
Property Description
Fabulous Price Reduction! Located in the desirable Chaumont neighborhood, this beautifully updated French colonial home sits on almost acre of lush, professionally landscaped grounds with a private, fenced rear yard. Enter this home into a soaring two-story foyer where the wrought iron curved staircase serves as an exquisite focal point, and natural light pours through the dramatic glass transom window. Flanking the marble foyer are open views to the formal living and dining rooms, each enhanced with extensive millwork and hardwood flooring. The wet bar, adjacent to the dining room, facilitates entertaining and includes a wine refrigerator. Off the living room is a powder room and a formal study with built-in shelving, double doors for privacy, and views of the back yard. The bright and gracious family room has a vaulted ceiling with skylights, marble surround gas fireplace, and Palladian windows. Flowing smoothly off the family room is the gourmet kitchen with state of the art appliances including Thermador convection double wall ovens, Thermador 5-burner cooktop in the center island breakfast bar, Bosch dishwasher, and Thermador refrigerator. The light-filled breakfast room leads out to the flagstone patio which is lined by perennial gardens and an ivy covered retaining wall. Rounding out the first floor is the laundry/mud room which has built-in cabinets, shelving, and a deep porcelain utility sink. The master bedroom on the second floor is large and luxurious and has separate his and hers bathrooms with marble walk-in showers and marble vanities. Her bath also includes a soaking tub and makeup vanity. Two generous walk-in closets with custom, built-in shelving and drawers provide ample storage. The remainder of the second floor has 3 large bedrooms, each with an en-suite bathroom. The full unfinished lower level is home to mechanicals and provides 1900 square feet of additional space. New, high efficiency HVAC systems for the main and upper levels have been installed, in addition to a new 75 gallon hot water tank. Other features include an in-home sound system for the first floor and master bedroom, zoned heating and air conditioning, sprinkler system, security system, and much more. This excellent Villanova location is in a very private and tranquil setting yet is convenient to the Radnor SEPTA station, Blue Route, airport, Center City, and the charming village of Wayne. Shows like a Model Home!
Location
State PA
County Delaware
Area Radnor Twp (10436)
Zoning RESID
Rooms
Other Rooms Living Room, Dining Room, Primary Bedroom, Bedroom 2, Bedroom 3, Kitchen, Family Room, Bedroom 1, Laundry, Other, Attic
Basement Full, Unfinished, Drainage System
Interior
Interior Features Primary Bath(s), Kitchen - Island, Butlers Pantry, Skylight(s), Ceiling Fan(s), Wet/Dry Bar, Stall Shower, Kitchen - Eat-In
Hot Water Natural Gas
Heating Gas, Forced Air
Cooling Central A/C
Flooring Wood, Fully Carpeted, Tile/Brick, Marble
Fireplaces Number 2
Fireplaces Type Marble, Gas/Propane
Equipment Cooktop, Oven - Wall, Oven - Double, Oven - Self Cleaning, Dishwasher, Refrigerator, Disposal
Fireplace Y
Window Features Bay/Bow,Energy Efficient
Appliance Cooktop, Oven - Wall, Oven - Double, Oven - Self Cleaning, Dishwasher, Refrigerator, Disposal
Heat Source Natural Gas
Laundry Main Floor
Exterior
Exterior Feature Patio(s)
Garage Spaces 6.0
Utilities Available Cable TV
Water Access N
Roof Type Pitched,Shingle
Accessibility None
Porch Patio(s)
Attached Garage 3
Total Parking Spaces 6
Garage Y
Building
Lot Description Sloping
Story 2
Foundation Concrete Perimeter
Sewer Public Sewer
Water Public
Architectural Style Colonial
Level or Stories 2
Additional Building Above Grade
Structure Type Cathedral Ceilings,9'+ Ceilings
New Construction N
Schools
School District Radnor Township
Others
Senior Community No
Tax ID 36-04-02442-13
Ownership Fee Simple
Security Features Security System
Acceptable Financing Conventional
Listing Terms Conventional
Financing Conventional
Read Less
Want to know what your home might be worth? Contact us for a FREE valuation!

Our team is ready to help you sell your home for the highest possible price ASAP

Bought with William Tompkins • Coldwell Banker Realty





