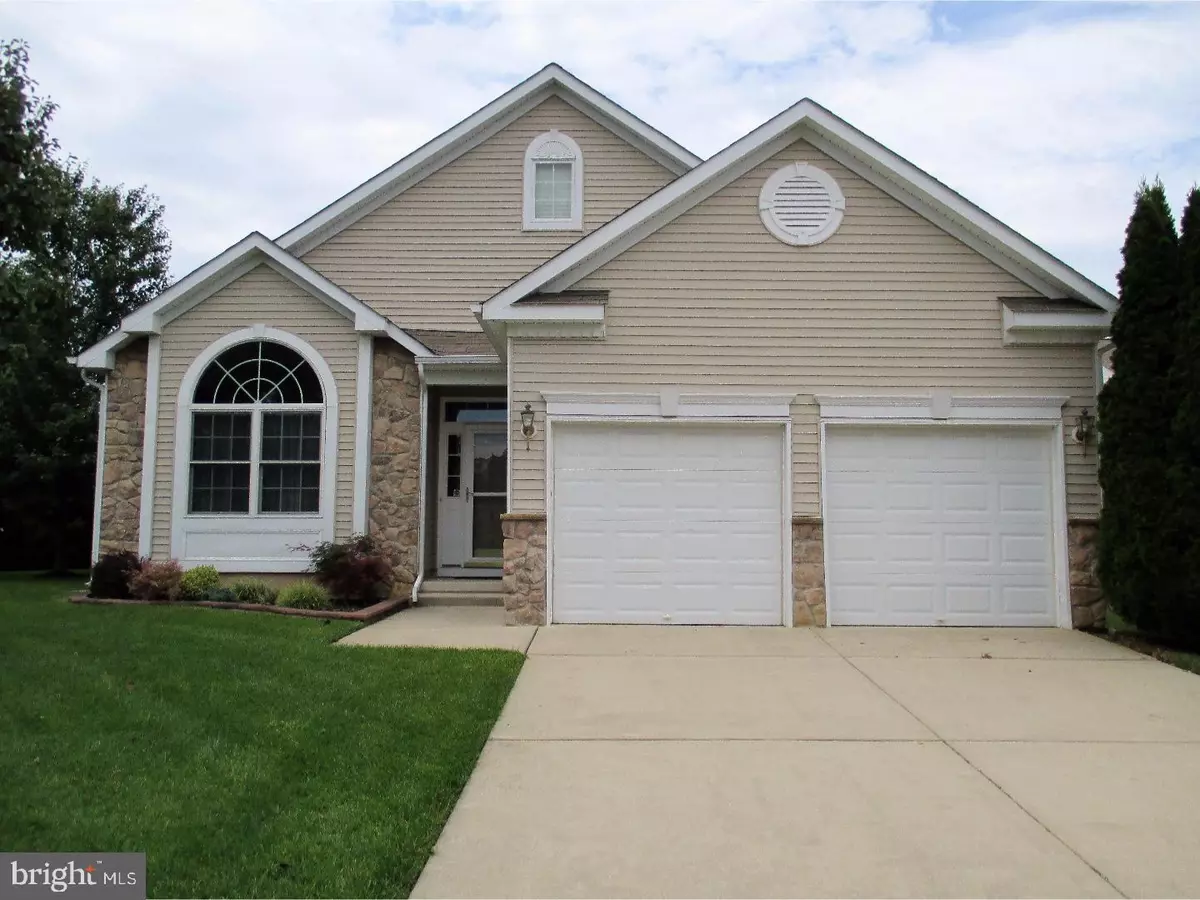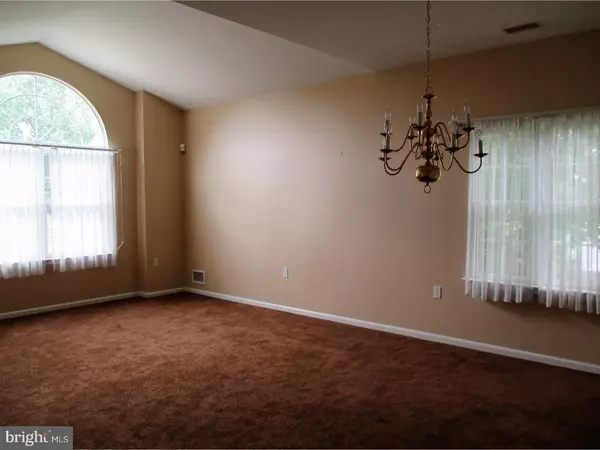$297,250
$309,000
3.8%For more information regarding the value of a property, please contact us for a free consultation.
13 CHALLANDER WAY Bordentown, NJ 08505
2 Beds
2 Baths
1,681 SqFt
Key Details
Sold Price $297,250
Property Type Single Family Home
Sub Type Detached
Listing Status Sold
Purchase Type For Sale
Square Footage 1,681 sqft
Price per Sqft $176
Subdivision Greenbriar Horizons
MLS Listing ID 1000078030
Sold Date 10/04/17
Style Contemporary
Bedrooms 2
Full Baths 2
HOA Fees $155/mo
HOA Y/N Y
Abv Grd Liv Area 1,681
Originating Board TREND
Year Built 2005
Annual Tax Amount $5,801
Tax Year 2016
Lot Size 6,710 Sqft
Acres 0.15
Lot Dimensions 61X110
Property Description
Move in and enjoy active adult living at its best in desirable Greenbriar Horizon. This expanded 1 Story Southwind model features a large walk up storage attic space located above the 2 car garage an option not found on all 1 story models. 9' ceilings. Bright formal living room & dining room with tray ceiling & palladium window. Neutral colors throughout. Large Eat-in Kitchen features 42" cherry cabinets, Corian counters with double sink, ceramic tile floor, built in microwave, dishwasher, self cleaning range and bottom freezer refrigerator. Spacious family room off kitchen with vaulted ceiling, prewired for ceiling fan and 15-pane door opening to backyard. Master bedroom suite with angled French doors, vaulted ceiling prewired for ceiling fan and large walk-in closet; Master soaking tub, upgraded tile, shower and double vanity. Second bedroom or office with double door closet, second full bath and convenient main level laundry includes front load whirlpool washer & dryer and laundry sink. Newer (2015 water heater) Two car garage with auto garage openers, additional refrigerator and storage cabinets plus storage loft . Your new low-maintenance home ($155 per month) offers numerous on-site amenities, heated swimming pool/spa, tennis court, clubhouse, gym & more and includes lawn maintenance and snow removal. Easy access to routes 295, 206, 130, NJ/PA Turnpike
Location
State NJ
County Burlington
Area Florence Twp (20315)
Zoning RES
Rooms
Other Rooms Living Room, Dining Room, Primary Bedroom, Kitchen, Family Room, Bedroom 1, Other, Attic
Interior
Interior Features Primary Bath(s), Butlers Pantry, Sprinkler System, Stall Shower, Kitchen - Eat-In
Hot Water Natural Gas
Heating Gas, Forced Air
Cooling Central A/C
Flooring Fully Carpeted, Tile/Brick
Equipment Built-In Range, Oven - Self Cleaning, Dishwasher, Disposal, Built-In Microwave
Fireplace N
Appliance Built-In Range, Oven - Self Cleaning, Dishwasher, Disposal, Built-In Microwave
Heat Source Natural Gas
Laundry Main Floor
Exterior
Exterior Feature Porch(es)
Parking Features Garage Door Opener
Garage Spaces 4.0
Utilities Available Cable TV
Amenities Available Swimming Pool, Tennis Courts, Club House
Water Access N
Roof Type Pitched,Shingle
Accessibility None
Porch Porch(es)
Attached Garage 2
Total Parking Spaces 4
Garage Y
Building
Lot Description Corner, Front Yard, Rear Yard, SideYard(s)
Story 1
Foundation Concrete Perimeter
Sewer Public Sewer
Water Public
Architectural Style Contemporary
Level or Stories 1
Additional Building Above Grade
Structure Type Cathedral Ceilings,9'+ Ceilings
New Construction N
Schools
School District Florence Township Public Schools
Others
HOA Fee Include Pool(s),Common Area Maintenance,Lawn Maintenance,Snow Removal,Health Club
Senior Community Yes
Tax ID 15-00167 06-00031
Ownership Fee Simple
Security Features Security System
Read Less
Want to know what your home might be worth? Contact us for a FREE valuation!

Our team is ready to help you sell your home for the highest possible price ASAP

Bought with David Schiavone • CB Schiavone & Associates





