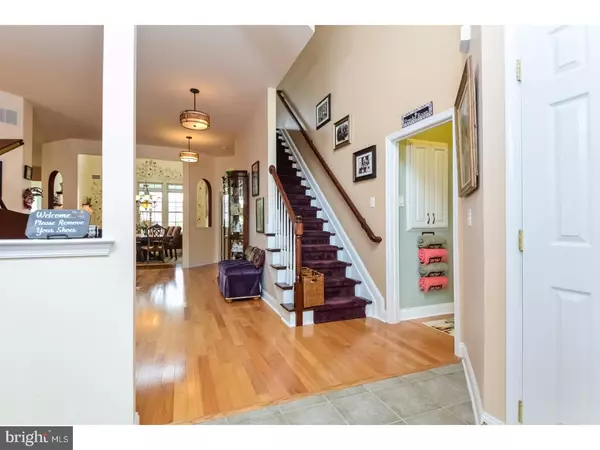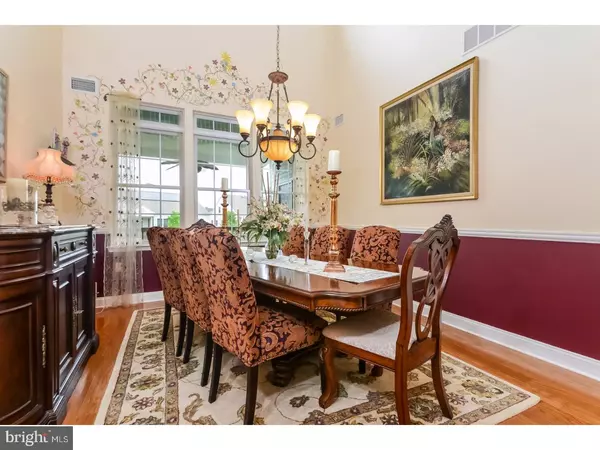$393,000
$394,500
0.4%For more information regarding the value of a property, please contact us for a free consultation.
52 TRAINOR CIR Bordentown, NJ 08505
3 Beds
3 Baths
3,190 SqFt
Key Details
Sold Price $393,000
Property Type Single Family Home
Sub Type Detached
Listing Status Sold
Purchase Type For Sale
Square Footage 3,190 sqft
Price per Sqft $123
Subdivision Greenbriar Horizons
MLS Listing ID 1000075322
Sold Date 09/13/17
Style Traditional,Loft with Bedrooms
Bedrooms 3
Full Baths 3
HOA Fees $155/mo
HOA Y/N Y
Abv Grd Liv Area 3,190
Originating Board TREND
Year Built 2005
Annual Tax Amount $8,194
Tax Year 2016
Lot Size 7,504 Sqft
Acres 0.17
Lot Dimensions 56X134
Property Description
Masterful design & modern comfort embody this meticulous Heritage model in desirable Greenbriar Horizon a 55+ Active Adult Communtiy. Grand entry, tall ceilings, upgraded lighting fixtures, ceiling fans, glistening hardwood & ceramic tile floors throughout. Strategically placed transom windows offer plenty of natural sunlight. Main floor boasts an open floor plan perfect for entertaining: elegant formal dining room; tremendous chef's kitchen w/walk-in pantry, new mosaic backsplash, quartz countertop & island w/ seating flows to a spacious family room w/gas fireplace. Sunroom off the family room provides access to a deck overlooking a serene, park like setting. Gorgeous master suite offers access to the deck and features a walk-in closet, spacious bath w/ soaking tub, neutral tile, raised vanity, linear drain w/rain shower, body sprays & hand held shower wand; 2nd bedroom & 2nd full bath with upgraded fixtures, ceramic tile & raised vanity with custom sink. 2ND level features a loft, 3rd bedroom w/ new carpet, full bath & storage area. Lower level features a finished, walk-out basement, newer carpeting, large media area, storage room, custom cedar closet & slider with access to the rear patio & yard. Additionally this home is ADA compliant, & includes a portable generator & newer solar panels for reduced electric bills. conveniently located , off 295, Rt 130 and Turnpike.
Location
State NJ
County Burlington
Area Florence Twp (20315)
Zoning RES
Rooms
Other Rooms Living Room, Dining Room, Primary Bedroom, Bedroom 2, Kitchen, Family Room, Bedroom 1, Other, Attic
Basement Full, Outside Entrance, Fully Finished
Interior
Interior Features Primary Bath(s), Butlers Pantry, Kitchen - Eat-In
Hot Water Natural Gas
Heating Gas, Forced Air
Cooling Central A/C
Flooring Wood, Fully Carpeted, Tile/Brick
Fireplaces Number 1
Fireplaces Type Marble, Gas/Propane
Equipment Cooktop, Oven - Wall, Oven - Double, Oven - Self Cleaning, Dishwasher, Disposal
Fireplace Y
Appliance Cooktop, Oven - Wall, Oven - Double, Oven - Self Cleaning, Dishwasher, Disposal
Heat Source Natural Gas
Laundry Main Floor
Exterior
Exterior Feature Deck(s), Patio(s)
Parking Features Garage Door Opener
Garage Spaces 4.0
Utilities Available Cable TV
Amenities Available Swimming Pool, Tennis Courts, Club House
Water Access N
Roof Type Shingle
Accessibility Mobility Improvements
Porch Deck(s), Patio(s)
Attached Garage 2
Total Parking Spaces 4
Garage Y
Building
Lot Description Irregular, Front Yard, Rear Yard, SideYard(s)
Story 2
Foundation Concrete Perimeter
Sewer Public Sewer
Water Public
Architectural Style Traditional, Loft with Bedrooms
Level or Stories 2
Additional Building Above Grade
Structure Type 9'+ Ceilings
New Construction N
Schools
High Schools Florence Township Memorial
School District Florence Township Public Schools
Others
HOA Fee Include Pool(s),Common Area Maintenance,Lawn Maintenance,Snow Removal,Health Club
Senior Community Yes
Tax ID 15-00167 03-00045
Ownership Fee Simple
Security Features Security System
Read Less
Want to know what your home might be worth? Contact us for a FREE valuation!

Our team is ready to help you sell your home for the highest possible price ASAP

Bought with Karen M D'Acquisto • Lenny Vermaat & Leonard Inc. Realtors Inc





