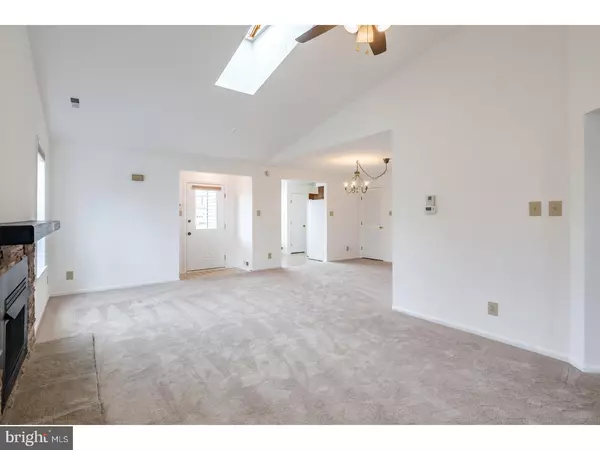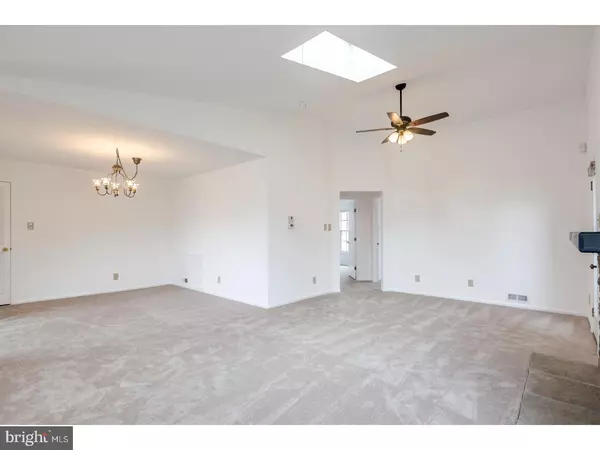$193,500
$189,000
2.4%For more information regarding the value of a property, please contact us for a free consultation.
224 QUEEN ANNE DR Williamstown, NJ 08094
3 Beds
2 Baths
1,350 SqFt
Key Details
Sold Price $193,500
Property Type Single Family Home
Sub Type Detached
Listing Status Sold
Purchase Type For Sale
Square Footage 1,350 sqft
Price per Sqft $143
Subdivision Scotland Run
MLS Listing ID 1000051306
Sold Date 04/27/17
Style Ranch/Rambler
Bedrooms 3
Full Baths 2
HOA Y/N N
Abv Grd Liv Area 1,350
Originating Board TREND
Year Built 1988
Annual Tax Amount $6,036
Tax Year 2016
Lot Size 10,890 Sqft
Acres 0.25
Lot Dimensions 84X137
Property Description
Wow....this is an outstanding home in desirable Scotland Run! This three bedroom ranch has so much to offer and will not last long! Not many homes are this well maintained and cared for. Most recent upgrades include: brand new just installed wall to wall carpets and freshly painted throughout with neutral colors, newer Heater - A/C and hot water heater (approx 2 years old), newer vinyl fence that encloses entire backyard, and Refrigerator and Dishwasher 2 years old. Open floor plan, sprinkler system, living room with vaulted ceiling, eat-in kitchen, master suite with two closets and full bathroom, ceiling fans, gas fireplace in living room that provides a cozy setting on any day, enclosed sun porch off the side of the home is great for all types of gatherings and leads out to a spacious fenced in yard that has large shed for additional storage. Also boasts attached 1-car garage with interior access to home perfect for those rainy days. Move in ready in a great neighborhood!
Location
State NJ
County Gloucester
Area Monroe Twp (20811)
Zoning RES
Rooms
Other Rooms Living Room, Dining Room, Primary Bedroom, Bedroom 2, Kitchen, Bedroom 1, Other
Interior
Interior Features Primary Bath(s), Butlers Pantry, Skylight(s), Ceiling Fan(s), Sprinkler System, Kitchen - Eat-In
Hot Water Natural Gas
Heating Gas, Forced Air
Cooling Central A/C
Flooring Fully Carpeted
Fireplaces Number 1
Fireplaces Type Gas/Propane
Equipment Built-In Range, Dishwasher
Fireplace Y
Appliance Built-In Range, Dishwasher
Heat Source Natural Gas
Laundry Main Floor
Exterior
Exterior Feature Porch(es)
Garage Spaces 3.0
Fence Other
Utilities Available Cable TV
Water Access N
Roof Type Pitched,Shingle
Accessibility None
Porch Porch(es)
Attached Garage 1
Total Parking Spaces 3
Garage Y
Building
Lot Description Front Yard, Rear Yard
Story 1
Foundation Slab
Sewer Public Sewer
Water Public
Architectural Style Ranch/Rambler
Level or Stories 1
Additional Building Above Grade
Structure Type Cathedral Ceilings
New Construction N
Others
Senior Community No
Tax ID 11-13705-00023
Ownership Fee Simple
Read Less
Want to know what your home might be worth? Contact us for a FREE valuation!

Our team is ready to help you sell your home for the highest possible price ASAP

Bought with Brad Tomaziefski • Hometown Real Estate Group





